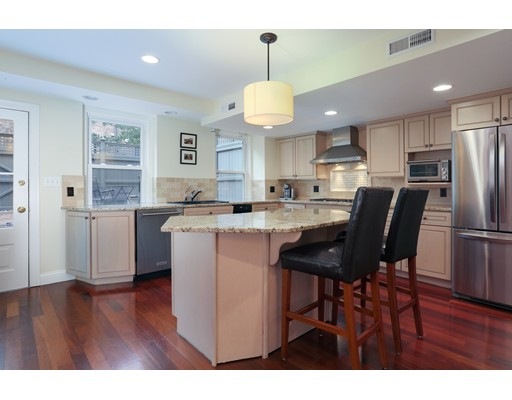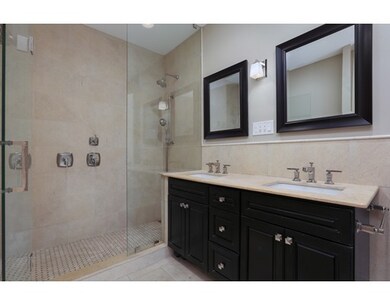
8 W Cedar St Boston, MA 02108
Beacon Hill NeighborhoodAbout This Home
As of January 2018Located on a sought-after, gas-lit street & steps from the Historic Bunker Hill Monument, this “Back Bay†style brownstone maintains character & period detail w/luxurious, high-end finishes. Close to best restaurants, shops & “Tâ€, this brick home boasts soaring ceilings, wide baseboards, oversized doors, crown molding, & large outdoor space. Light-filled kitchen w/ tall cabinetry, travertine backsplash, granite island, s.s. w/5 burner cook-top, large walk-in pantry & ipe wood flooring. Large patio off kitchen. Add. 300 sq. ft. of unfinish. storage. Formal dining room w/crown molding & ceiling medallion, marble mantle, wide pine, & wet bar. Inviting living w/wood burning fireplace & marble mantle, crown molding, wide pine & bay window. Master suite has his/her closets, wide pine, crown molding, recently reno bath. w/dble vanity & dual shower heads w/frameless glass. 2 large beds & reno. bath w/shower & frameless glass, white vanity w/marble & original bathtub. Worth the wait!
Last Agent to Sell the Property
Jane Reitz
Reitz Realty Group Listed on: 02/02/2017
Last Buyer's Agent
Jane Reitz
Reitz Realty Group Listed on: 02/02/2017
Townhouse Details
Home Type
Townhome
Est. Annual Taxes
$67,305
Year Built
1850
Lot Details
0
Listing Details
- Lot Description: Other (See Remarks)
- Property Type: Single Family
- Lead Paint: Unknown
- Special Features: None
- Property Sub Type: Townhouses
- Year Built: 1850
Interior Features
- Fireplaces: 1
- Has Basement: Yes
- Fireplaces: 1
- Primary Bathroom: Yes
- Number of Rooms: 9
- Basement: Full
- Master Bedroom Description: Bathroom - Full, Closet, Remodeled
- Oth1 Room Name: Office
- Oth1 Dscrp: Flooring - Hardwood
Exterior Features
- Exterior: Brick
- Foundation: Other (See Remarks)
Garage/Parking
- Parking Spaces: 0
Utilities
- Heating: Hot Water Baseboard
- Sewer: City/Town Sewer
- Water: City/Town Water
Lot Info
- Assessor Parcel Number: W:02 P:03136 S:000
- Zoning: 9999
Ownership History
Purchase Details
Home Financials for this Owner
Home Financials are based on the most recent Mortgage that was taken out on this home.Purchase Details
Purchase Details
Home Financials for this Owner
Home Financials are based on the most recent Mortgage that was taken out on this home.Purchase Details
Similar Homes in the area
Home Values in the Area
Average Home Value in this Area
Purchase History
| Date | Type | Sale Price | Title Company |
|---|---|---|---|
| Deed | $6,500,000 | -- | |
| Deed | -- | -- | |
| Not Resolvable | $5,350,000 | -- | |
| Deed | -- | -- |
Mortgage History
| Date | Status | Loan Amount | Loan Type |
|---|---|---|---|
| Previous Owner | $444,000 | No Value Available | |
| Previous Owner | $500,000 | No Value Available | |
| Previous Owner | $1,500,000 | No Value Available |
Property History
| Date | Event | Price | Change | Sq Ft Price |
|---|---|---|---|---|
| 01/30/2018 01/30/18 | Sold | $6,500,000 | 0.0% | $1,279 / Sq Ft |
| 01/13/2018 01/13/18 | Pending | -- | -- | -- |
| 01/10/2018 01/10/18 | For Sale | $6,500,000 | +333.3% | $1,279 / Sq Ft |
| 03/30/2017 03/30/17 | Sold | $1,500,000 | +0.1% | $556 / Sq Ft |
| 02/24/2017 02/24/17 | Pending | -- | -- | -- |
| 02/02/2017 02/02/17 | For Sale | $1,499,000 | -72.0% | $556 / Sq Ft |
| 06/28/2013 06/28/13 | Sold | $5,350,000 | -2.7% | $1,053 / Sq Ft |
| 03/26/2013 03/26/13 | Pending | -- | -- | -- |
| 02/07/2013 02/07/13 | For Sale | $5,500,000 | -- | $1,082 / Sq Ft |
Tax History Compared to Growth
Tax History
| Year | Tax Paid | Tax Assessment Tax Assessment Total Assessment is a certain percentage of the fair market value that is determined by local assessors to be the total taxable value of land and additions on the property. | Land | Improvement |
|---|---|---|---|---|
| 2025 | $67,305 | $5,812,200 | $2,356,700 | $3,455,500 |
| 2024 | $61,577 | $5,649,300 | $2,157,500 | $3,491,800 |
| 2023 | $60,673 | $5,649,300 | $2,157,500 | $3,491,800 |
| 2022 | $58,538 | $5,380,300 | $2,054,800 | $3,325,500 |
| 2021 | $56,282 | $5,274,800 | $2,014,500 | $3,260,300 |
| 2020 | $50,455 | $4,777,900 | $1,660,100 | $3,117,800 |
| 2019 | $47,966 | $4,550,900 | $1,359,200 | $3,191,700 |
| 2018 | $44,590 | $4,254,800 | $1,359,200 | $2,895,600 |
| 2017 | $42,913 | $4,052,200 | $1,359,200 | $2,693,000 |
| 2016 | $42,860 | $3,896,400 | $1,359,200 | $2,537,200 |
| 2015 | $41,737 | $3,446,500 | $1,264,800 | $2,181,700 |
| 2014 | $39,861 | $3,168,600 | $1,264,800 | $1,903,800 |
Agents Affiliated with this Home
-

Seller's Agent in 2018
Tracy Campion
Campion & Company Fine Homes Real Estate
(617) 851-3506
59 in this area
363 Total Sales
-
J
Seller's Agent in 2017
Jane Reitz
Reitz Realty Group
Map
Source: MLS Property Information Network (MLS PIN)
MLS Number: 72114977
APN: CBOS-000000-000005-001516
- 16 W Cedar St
- 9 W Cedar St Unit 1
- 97 Mount Vernon St Unit 21
- 22 Louisburg Square
- 90 Mount Vernon St
- 41 Chestnut St
- 20 W Cedar St
- 15 W Cedar St
- 86 Mount Vernon St
- 21 Branch St
- 28 W Cedar St Unit 2
- 32 W Cedar St
- 68 Beacon St Unit 2E
- 80 Pinckney St
- 72 Mt Vernon St Unit 2A
- 101 Pinckney St
- 93 Pinckney St Unit 1
- 78 Pinckney St
- 34.5 Beacon St Unit 1
- 34.5 Beacon St Unit 3S






