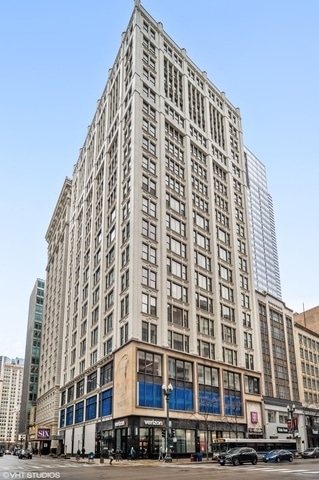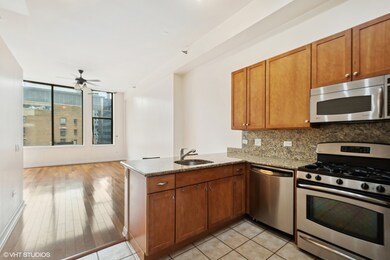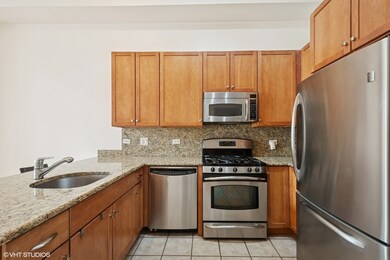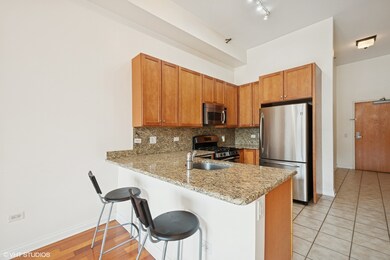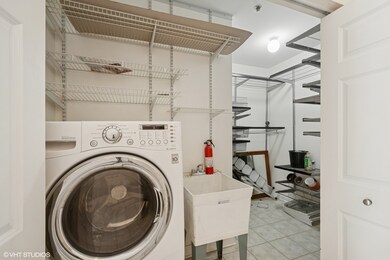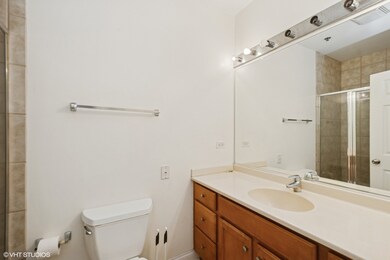Metropolis 8 W Monroe St Unit 902 Chicago, IL 60603
The Loop NeighborhoodHighlights
- Doorman
- 1-minute walk to Monroe Station (Red Line)
- Main Floor Bedroom
- Fitness Center
- Wood Flooring
- 5-minute walk to Pritzker Park
About This Home
Abundance of natural light in this 2-bed/2-bath Loop loft, which pairs 10-ft concrete ceilings with hardwood floors and an open layout, ideal for entertaining. The kitchen offers Santa Cecilia granite countertops, stainless appliances, 42-in cabinets, and a breakfast bar. While the split-floor plan gives the ensuite primary its own walk-in closet and full bath. In-unit laundry with a huge closet attached, fresh paint, Nest thermostat, and a sixth-floor storage locker which adds convenience. Enjoy the views of this city style home, in the heart of it all! The pet-friendly, full-amenity building features 24-hr door staff, fitness center, business lounge, dog run, landscaped sundeck, and a rooftop deck with panoramic skyline and lake views; heated garage parking is available. Steps to every "L" line, Millennium Park, the Art Institute, Lakefront Trail, and top dining in the Theatre, Business, and Education districts-move in and enjoy the best of downtown living.
Condo Details
Home Type
- Condominium
Est. Annual Taxes
- $265
Year Built
- Built in 2006
Parking
- 1 Car Garage
- Parking Included in Price
Home Design
- Brick Exterior Construction
- Stone Siding
Interior Spaces
- 1,100 Sq Ft Home
- Family Room
- Combination Dining and Living Room
- Storage
- Wood Flooring
Kitchen
- Breakfast Bar
- Microwave
- Dishwasher
- Stainless Steel Appliances
- Disposal
Bedrooms and Bathrooms
- 2 Bedrooms
- 2 Potential Bedrooms
- Main Floor Bedroom
- Bathroom on Main Level
- 2 Full Bathrooms
- Soaking Tub
Laundry
- Laundry Room
- Dryer
- Washer
Utilities
- Forced Air Heating and Cooling System
- Heating System Uses Natural Gas
- Lake Michigan Water
Listing and Financial Details
- Property Available on 7/28/25
- Rent includes gas, heat, water
Community Details
Overview
- 170 Units
- Kim Wenkus Association, Phone Number (312) 701-0714
- High-Rise Condominium
- Property managed by The Building Group
- 20-Story Property
Amenities
- Doorman
- Sundeck
- Business Center
- Party Room
- Elevator
- Package Room
Recreation
- Bike Trail
Pet Policy
- Pets up to 30 lbs
- Limit on the number of pets
- Pet Size Limit
- Dogs and Cats Allowed
Security
- Resident Manager or Management On Site
Map
About Metropolis
Source: Midwest Real Estate Data (MRED)
MLS Number: 12427755
APN: 17-16-206-033-1215
- 8 W Monroe St Unit P-12
- 8 W Monroe St Unit 1708
- 8 W Monroe St Unit 907
- 8 W Monroe St Unit 401
- 8 W Monroe St Unit 507
- 8 W Monroe St Unit 1507
- 8 W Monroe St Unit 1101
- 8 W Monroe St Unit P-103
- 8 W Monroe St Unit P-94
- 6 E Monroe St Unit 500
- 60 E Monroe St Unit 2705
- 60 E Monroe St Unit 2606
- 60 E Monroe St Unit 5403
- 60 E Monroe St Unit 1604
- 60 E Monroe St Unit 2607
- 60 E Monroe St Unit 4006
- 60 E Monroe St Unit 3103
- 60 E Monroe St Unit 3007
- 60 E Monroe St Unit 6203
- 60 E Monroe St Unit 2304
- 8 W Monroe St Unit 1702
- 32 E Adams St Unit 1F
- 17 E Adams St
- 17 E Adams St
- 30 E Adams St
- 22 N State St Unit 43c
- 20 N State St Unit 912
- 20 N State St Unit 1029
- 60 E Monroe St Unit 2204
- 60 E Monroe St Unit 1901
- 60 E Monroe St Unit 1807A
- 65 E Monroe St Unit 1118A
- 5 N Wabash Ave Unit 1704
- 65 E Monroe St Unit 4716F
- 29 S La Salle St
- 29 S La Salle St Unit ID1029600P
- 55 E Washington St
- 6 N Michigan Ave Unit 1509
- 5039 N Broadway St Unit 1
- 25 W Randolph St
