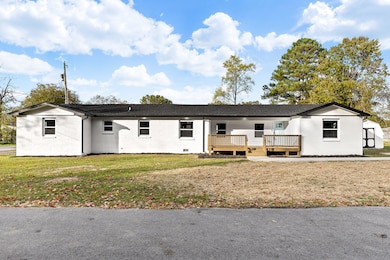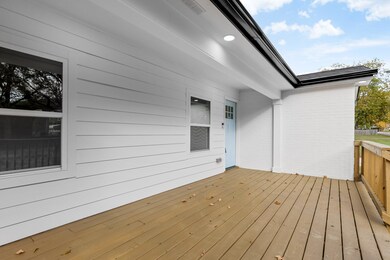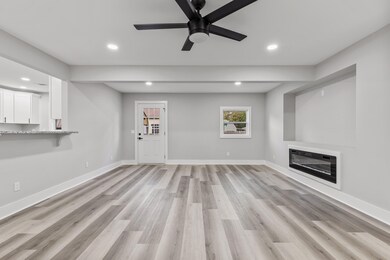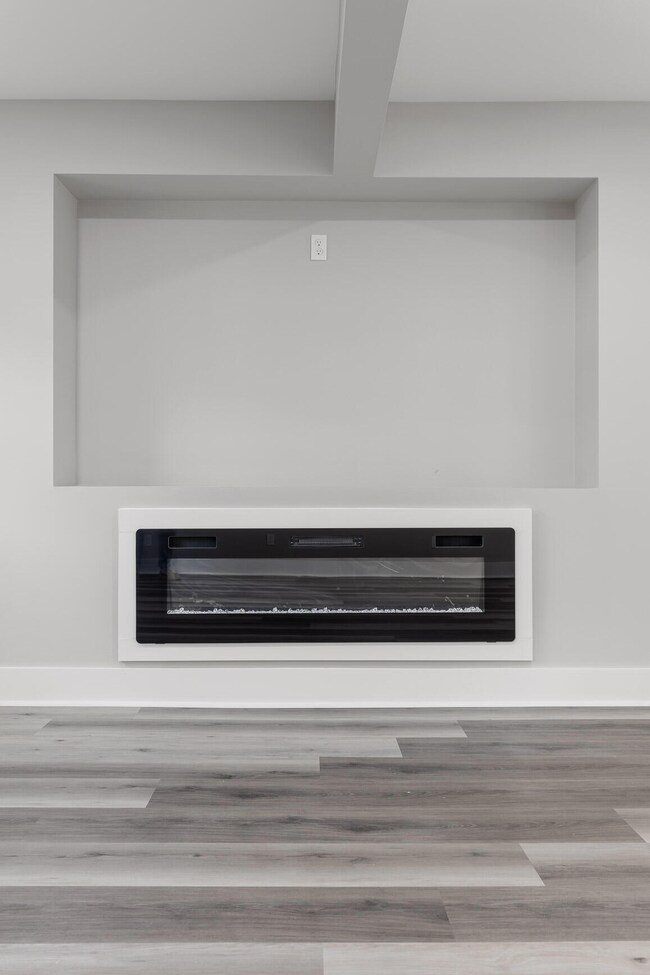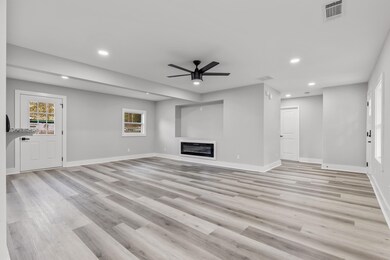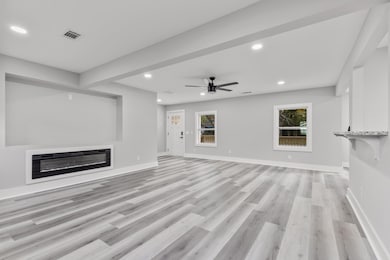$5,000 CREDIT TOWARDS NEW FURNITURE WITH FULL PRICE OFFER! Welcome to 8 W Wotring St, a COMPLETELY RENOVATED brick ranch-style home in the heart of Rossville.Spanning 2,700 sq. ft., this turn-key property features five spacious bedrooms and three full bathrooms, meticulously upgraded from top to bottom. Located just blocks from the Rossville Mill, you're perfectly positioned to enjoy the area's exciting developments and amenities. Extensive upgrades include a NEW roof, NEW plumbing, NEW HVAC system and NEW electrical panel and wiring—all inspected and passed by the City of Rossville. NEW matte black light fixtures, NEW luxury vinyl plank floors, and NEW neutral paint add a contemporary touch to the welcoming ambiance. The open living room centers around a NEW sleek electric fireplace with a modern insert, creating a cozy and stylish focal point. The brand-NEW kitchen is a chef's dream, complete with NEW stainless steel appliances, NEW white shaker soft-close cabinets, NEW matte black fixtures, and NEW granite countertops. In addition to the dining room, a high-top bar offers extra seating, perfect for casual dining or entertaining. The primary bedroom is a true retreat, boasting vaulted ceilings, a double closet, and a NEW luxurious en-suite bath with a freestanding tub, spa-like tile shower, private water closet, and double vanity. On the same side of the home, you'll find two additional bedrooms that share a well-appointed full bathroom, each equipped with NEW LED mirrors, NEW color-changing faucets, and NEW rain showerhead for a spa-like experience. The laundry room is also centrally located for added convenience. On the other side of the home, two more bedrooms share a third full bathroom, creating a practical separation between living spaces. This layout, with a total of five bedrooms and three full bathrooms, maximizes privacy and space, making it ideal for flexible living arrangements or hosting visitors comfortably. Outdoor living is easy on the NEW front and back porches, ideal for relaxation or gatherings. Situated on a level, corner lot with ample parking, including an additional driveway, this home is both accessible and convenient. Just 10 minutes from Downtown Chattanooga and a short drive to Fort Oglethorpe and Chickamauga, this home is walkable to Rossville City Park and John Ross Commons, a scenic green space with a pond, walking track, and picnic area. Nearby dining and shopping options include local favorites like Mac's Kitchen and Bar, Cesario's Pizzeria, Amigos, and Be Caffeinated.
With a fenced in yard, outdoor storage shed and a low-maintenance design, this move-in-ready property truly has it all. Don't miss your chance to make this remarkable home yours! Buyer to verify all information.


