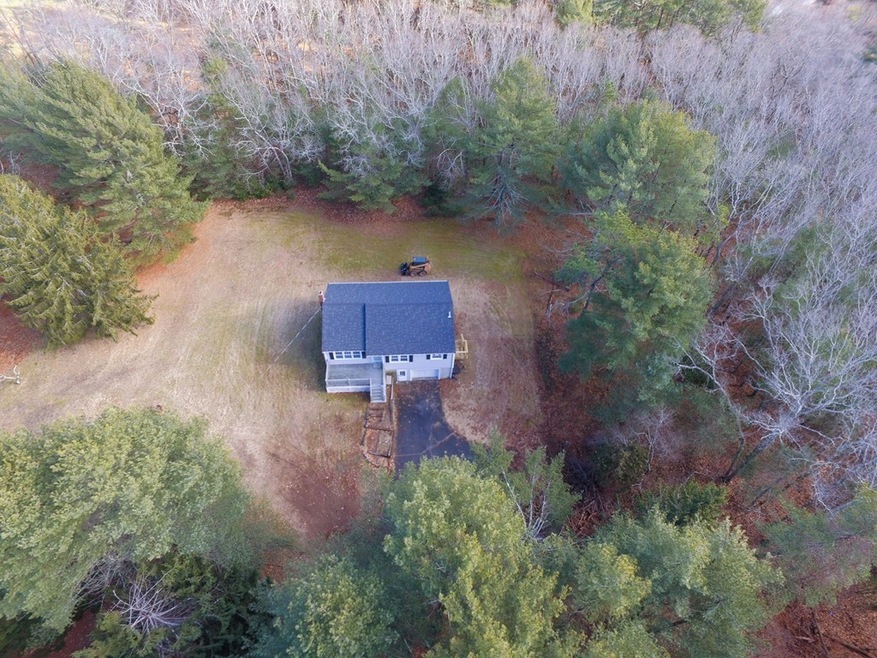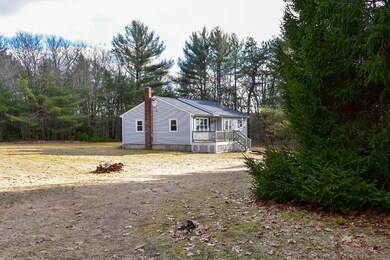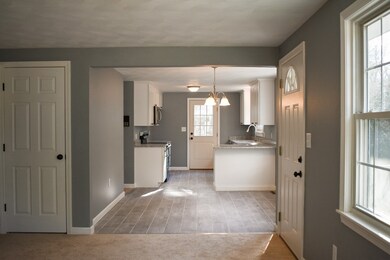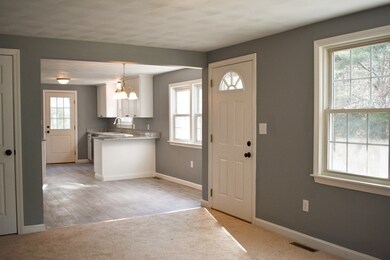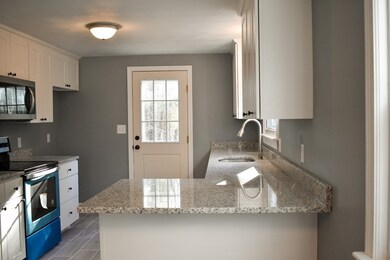
8 Wapping Rd Kingston, MA 02364
About This Home
As of July 2025This beautifully renovated home sits on a retreat lot with 6.2 acres backing up to Jones River. The kitchen has been updated with new cabinets, tile flooring, granite countertops and stainless steel appliances. Fresh paint, new carpets, and refinished hardwood make this home truly shine. The 3 bedrooms are on the first floor along with the updated full bathroom. The lower level offers a large family room along with laundry and a full bathroom. There is a one car attached garage and ample parking. Conveniently located 3 minutes to Rt-3. Welcome to Kingston!
Home Details
Home Type
- Single Family
Est. Annual Taxes
- $6,737
Year Built
- Built in 1977
Lot Details
- Year Round Access
- Property is zoned REZ
Parking
- 1 Car Garage
Kitchen
- Range<<rangeHoodToken>>
- Dishwasher
Flooring
- Wood
- Wall to Wall Carpet
- Tile
Outdoor Features
- Rain Gutters
Utilities
- Forced Air Heating System
- Oil Water Heater
Additional Features
- Basement
Listing and Financial Details
- Assessor Parcel Number M:0045 B:0111
Ownership History
Purchase Details
Home Financials for this Owner
Home Financials are based on the most recent Mortgage that was taken out on this home.Purchase Details
Home Financials for this Owner
Home Financials are based on the most recent Mortgage that was taken out on this home.Purchase Details
Home Financials for this Owner
Home Financials are based on the most recent Mortgage that was taken out on this home.Similar Homes in the area
Home Values in the Area
Average Home Value in this Area
Purchase History
| Date | Type | Sale Price | Title Company |
|---|---|---|---|
| Not Resolvable | $413,000 | None Available | |
| Not Resolvable | $240,000 | -- | |
| Deed | $163,000 | -- |
Mortgage History
| Date | Status | Loan Amount | Loan Type |
|---|---|---|---|
| Open | $404,863 | FHA | |
| Closed | $405,519 | FHA | |
| Previous Owner | $320,000 | New Conventional | |
| Previous Owner | $80,000 | No Value Available | |
| Previous Owner | $134,000 | No Value Available | |
| Previous Owner | $130,400 | Purchase Money Mortgage | |
| Previous Owner | $10,000 | No Value Available |
Property History
| Date | Event | Price | Change | Sq Ft Price |
|---|---|---|---|---|
| 07/16/2025 07/16/25 | Sold | $660,000 | +1.7% | $459 / Sq Ft |
| 05/25/2025 05/25/25 | Pending | -- | -- | -- |
| 05/21/2025 05/21/25 | For Sale | $649,000 | +57.1% | $451 / Sq Ft |
| 04/13/2020 04/13/20 | Sold | $413,000 | +0.8% | $287 / Sq Ft |
| 03/03/2020 03/03/20 | Pending | -- | -- | -- |
| 02/17/2020 02/17/20 | Price Changed | $409,900 | -2.4% | $285 / Sq Ft |
| 02/10/2020 02/10/20 | Price Changed | $419,900 | -2.3% | $292 / Sq Ft |
| 01/26/2020 01/26/20 | For Sale | $429,900 | -- | $299 / Sq Ft |
Tax History Compared to Growth
Tax History
| Year | Tax Paid | Tax Assessment Tax Assessment Total Assessment is a certain percentage of the fair market value that is determined by local assessors to be the total taxable value of land and additions on the property. | Land | Improvement |
|---|---|---|---|---|
| 2025 | $6,737 | $519,400 | $232,500 | $286,900 |
| 2024 | $6,205 | $488,200 | $206,500 | $281,700 |
| 2023 | $5,894 | $441,200 | $206,500 | $234,700 |
| 2022 | $6,055 | $415,300 | $190,800 | $224,500 |
| 2021 | $5,909 | $367,500 | $190,800 | $176,700 |
| 2020 | $5,481 | $336,700 | $190,800 | $145,900 |
| 2019 | $5,353 | $325,200 | $190,800 | $134,400 |
| 2018 | $5,160 | $313,700 | $190,800 | $122,900 |
| 2017 | $5,041 | $305,500 | $186,100 | $119,400 |
| 2016 | $4,600 | $261,200 | $158,000 | $103,200 |
| 2015 | $4,425 | $261,200 | $158,000 | $103,200 |
| 2014 | $4,414 | $264,600 | $158,000 | $106,600 |
Agents Affiliated with this Home
-
Kelsey Berman

Seller's Agent in 2025
Kelsey Berman
Waterfront Realty Group
(617) 835-3133
4 in this area
59 Total Sales
-
A
Seller Co-Listing Agent in 2025
Amy Fay
Waterfront Realty Group
-
Jessica Shauffer

Buyer's Agent in 2025
Jessica Shauffer
Coldwell Banker Realty - Easton
(617) 949-1046
1 in this area
22 Total Sales
-
Matthew Mahoney

Seller's Agent in 2020
Matthew Mahoney
Boston Connect
(339) 832-7189
5 in this area
97 Total Sales
Map
Source: MLS Property Information Network (MLS PIN)
MLS Number: 72612069
APN: KING-000045-000111
- 14 Wapping Rd
- 11 Maple Ave
- 257 Main St
- 228 Main St
- 20 Green St
- 77 Pembroke St
- 87 South St
- 77 Evergreen St Unit 77
- 59 Wapping Rd
- 46 Summer St Unit A-3
- 24 Summer St Unit A
- 90 Fairway Dr
- 38 Fairway Dr
- 34 Fairway Dr
- 26 Fairway Dr
- 79 Wapping Rd
- 4 Sylvia Place Rd
- 90 Foxworth Ln
- 114 Country Club Way
- 8 Keith Ave
