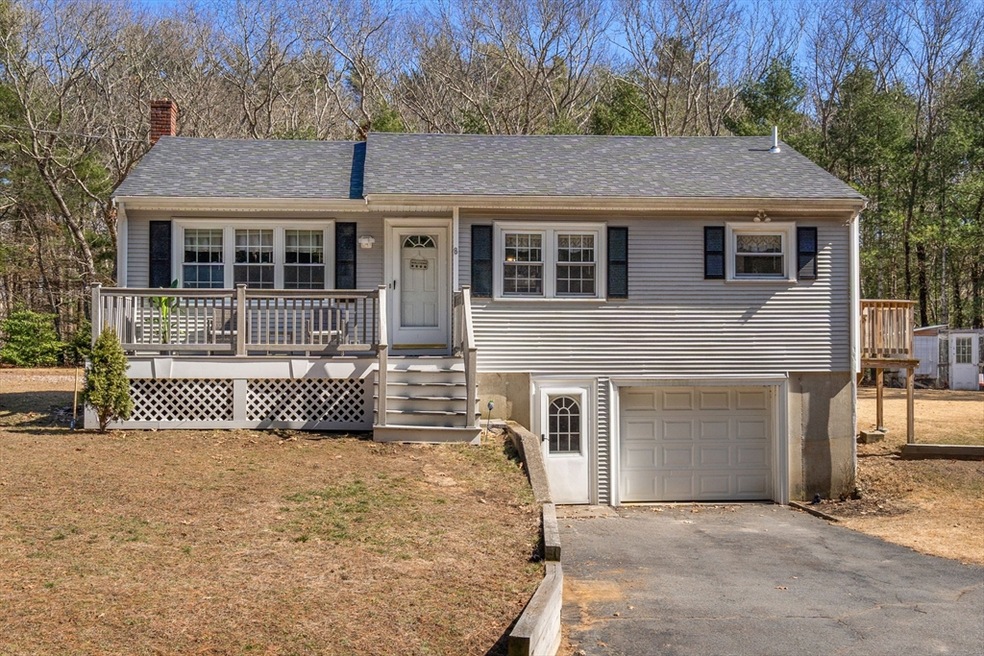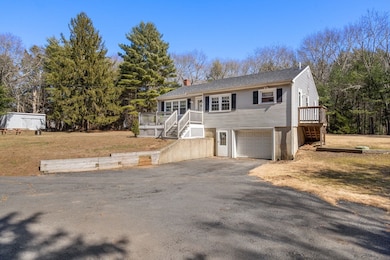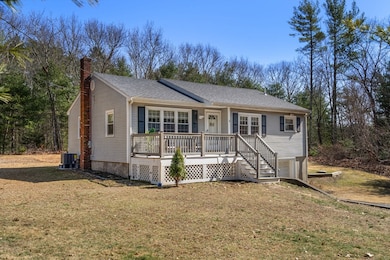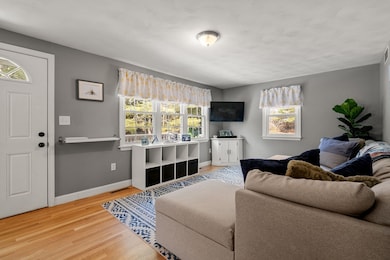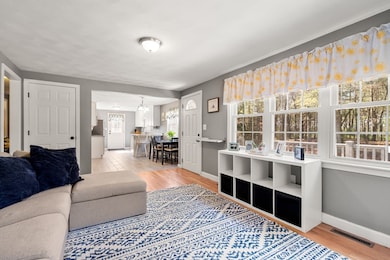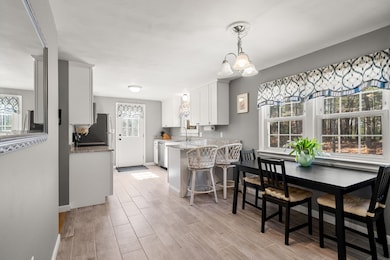
8 Wapping Rd Kingston, MA 02364
Highlights
- Golf Course Community
- Open Floorplan
- Wooded Lot
- 6.2 Acre Lot
- Property is near public transit
- Ranch Style House
About This Home
As of July 2025Nestled on a private 6.2-acre estate in the heart of Kingston, this home offers a rare combination of peaceful seclusion and convenient access to local amenities. This property is a nature lover's paradise with lush woods expanding all the way down to the Jones River. This beautifully renovated 3-bedroom home provides the ease of single-level living, with a bonus finished lower level that has lots of possibilities! Gleaming hardwood floors flow throughout the home, enhancing the open-concept kitchen, which has updated appliances perfect for entertaining guests. Enjoy year-round comfort with a newly installed efficient heating and cooling system and hot water heater. The spacious lower level features a large family room ideal for relaxation or gatherings, a second full bathroom, and a convenient laundry area. Just moments from shops, restaurants, Route 3 and the train! This home truly offers it all—privacy, comfort, and accessibility. Don’t miss this rare opportunity
Co-Listed By
Amy Fay
Waterfront Realty Group
Home Details
Home Type
- Single Family
Est. Annual Taxes
- $6,737
Year Built
- Built in 1977 | Remodeled
Lot Details
- 6.2 Acre Lot
- Wooded Lot
- Property is zoned R20
Parking
- 1 Car Attached Garage
- Tuck Under Parking
- Shared Driveway
- Open Parking
Home Design
- Ranch Style House
- Frame Construction
- Shingle Roof
- Concrete Perimeter Foundation
Interior Spaces
- Open Floorplan
- Dining Area
- Washer and Electric Dryer Hookup
Kitchen
- Range
- Dishwasher
Flooring
- Wood
- Wall to Wall Carpet
- Tile
Bedrooms and Bathrooms
- 3 Bedrooms
- 2 Full Bathrooms
Finished Basement
- Walk-Out Basement
- Basement Fills Entire Space Under The House
- Interior and Exterior Basement Entry
- Garage Access
- Laundry in Basement
Outdoor Features
- Outdoor Storage
Location
- Property is near public transit
- Property is near schools
Schools
- Kingston Elemen Elementary School
- Kingston Interm Middle School
- Silver Lake High School
Utilities
- Cooling Available
- Heat Pump System
- Electric Water Heater
Listing and Financial Details
- Assessor Parcel Number M:0045 B:0111,1051632
Community Details
Recreation
- Golf Course Community
Additional Features
- No Home Owners Association
- Shops
Ownership History
Purchase Details
Home Financials for this Owner
Home Financials are based on the most recent Mortgage that was taken out on this home.Purchase Details
Home Financials for this Owner
Home Financials are based on the most recent Mortgage that was taken out on this home.Purchase Details
Home Financials for this Owner
Home Financials are based on the most recent Mortgage that was taken out on this home.Similar Homes in Kingston, MA
Home Values in the Area
Average Home Value in this Area
Purchase History
| Date | Type | Sale Price | Title Company |
|---|---|---|---|
| Not Resolvable | $413,000 | None Available | |
| Not Resolvable | $240,000 | -- | |
| Deed | $163,000 | -- |
Mortgage History
| Date | Status | Loan Amount | Loan Type |
|---|---|---|---|
| Open | $404,863 | FHA | |
| Closed | $405,519 | FHA | |
| Previous Owner | $320,000 | New Conventional | |
| Previous Owner | $80,000 | No Value Available | |
| Previous Owner | $134,000 | No Value Available | |
| Previous Owner | $130,400 | Purchase Money Mortgage | |
| Previous Owner | $10,000 | No Value Available |
Property History
| Date | Event | Price | Change | Sq Ft Price |
|---|---|---|---|---|
| 07/16/2025 07/16/25 | Sold | $660,000 | +1.7% | $459 / Sq Ft |
| 05/25/2025 05/25/25 | Pending | -- | -- | -- |
| 05/21/2025 05/21/25 | For Sale | $649,000 | +57.1% | $451 / Sq Ft |
| 04/13/2020 04/13/20 | Sold | $413,000 | +0.8% | $287 / Sq Ft |
| 03/03/2020 03/03/20 | Pending | -- | -- | -- |
| 02/17/2020 02/17/20 | Price Changed | $409,900 | -2.4% | $285 / Sq Ft |
| 02/10/2020 02/10/20 | Price Changed | $419,900 | -2.3% | $292 / Sq Ft |
| 01/26/2020 01/26/20 | For Sale | $429,900 | -- | $299 / Sq Ft |
Tax History Compared to Growth
Tax History
| Year | Tax Paid | Tax Assessment Tax Assessment Total Assessment is a certain percentage of the fair market value that is determined by local assessors to be the total taxable value of land and additions on the property. | Land | Improvement |
|---|---|---|---|---|
| 2025 | $6,737 | $519,400 | $232,500 | $286,900 |
| 2024 | $6,205 | $488,200 | $206,500 | $281,700 |
| 2023 | $5,894 | $441,200 | $206,500 | $234,700 |
| 2022 | $6,055 | $415,300 | $190,800 | $224,500 |
| 2021 | $5,909 | $367,500 | $190,800 | $176,700 |
| 2020 | $5,481 | $336,700 | $190,800 | $145,900 |
| 2019 | $5,353 | $325,200 | $190,800 | $134,400 |
| 2018 | $5,160 | $313,700 | $190,800 | $122,900 |
| 2017 | $5,041 | $305,500 | $186,100 | $119,400 |
| 2016 | $4,600 | $261,200 | $158,000 | $103,200 |
| 2015 | $4,425 | $261,200 | $158,000 | $103,200 |
| 2014 | $4,414 | $264,600 | $158,000 | $106,600 |
Agents Affiliated with this Home
-
Kelsey Berman

Seller's Agent in 2025
Kelsey Berman
Waterfront Realty Group
(617) 835-3133
4 in this area
59 Total Sales
-
A
Seller Co-Listing Agent in 2025
Amy Fay
Waterfront Realty Group
-
Jessica Shauffer

Buyer's Agent in 2025
Jessica Shauffer
Coldwell Banker Realty - Easton
(617) 949-1046
1 in this area
22 Total Sales
-
Matthew Mahoney

Seller's Agent in 2020
Matthew Mahoney
Boston Connect
(339) 832-7189
5 in this area
97 Total Sales
Map
Source: MLS Property Information Network (MLS PIN)
MLS Number: 73378246
APN: KING-000045-000111
- 14 Wapping Rd
- 11 Maple Ave
- 257 Main St
- 228 Main St
- 20 Green St
- 77 Pembroke St
- 87 South St
- 77 Evergreen St Unit 77
- 59 Wapping Rd
- 46 Summer St Unit A-3
- 24 Summer St Unit A
- 90 Fairway Dr
- 38 Fairway Dr
- 34 Fairway Dr
- 26 Fairway Dr
- 79 Wapping Rd
- 4 Sylvia Place Rd
- 90 Foxworth Ln
- 114 Country Club Way
- 8 Keith Ave
