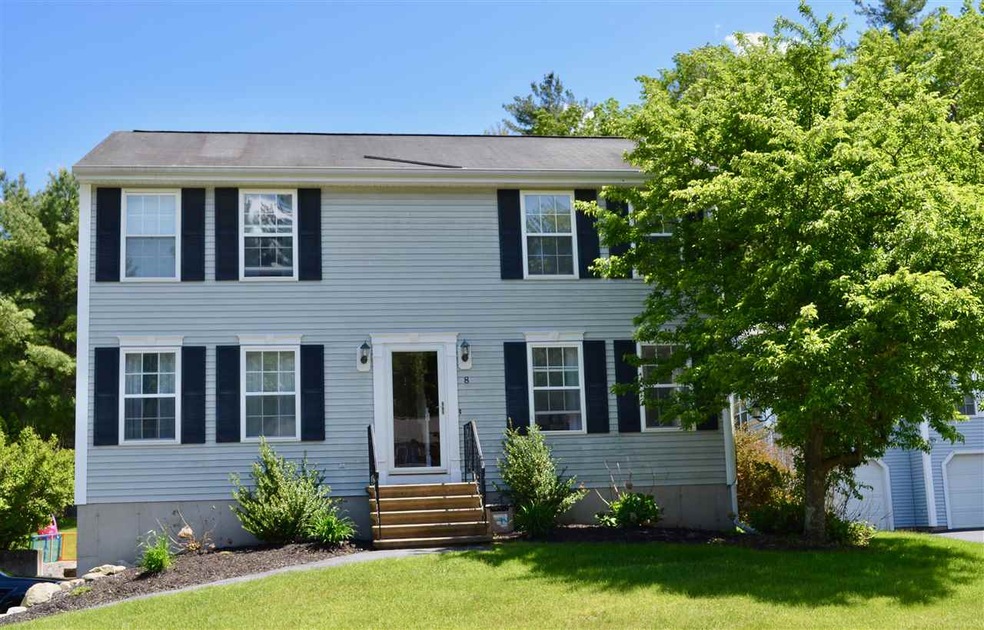
8 Whitewood Ln Merrimack, NH 03054
Highlights
- Colonial Architecture
- Cathedral Ceiling
- Attic
- Deck
- Wood Flooring
- 2 Car Direct Access Garage
About This Home
As of October 2019This it it---the home you have been looking for! Light, bright and welcoming open concept floor plan is perfect for entertaining and gathering with family and friends. Warm finishes and tranquil colors bring a sense of calm and serenity. High end finishes throughout will delight even the most discerning buyer. Boasting beautiful maple flooring, white kitchen cabinetry, tile back splash, quartz counter tops, stainless steel appliances, gas fireplace in front to back family room and more! Extraordinary both inside and out, the upgrades continue to the backyard featuring a new over sized deck, pergola, gorgeous patio. and swing set too! Enjoy privacy and plenty of level area for the kids to play. Top it all off with newer furnace, central air, natural gas heat, town water and sewer. Welcome to your new home at 8 Whitewood Lane!
Last Buyer's Agent
Martin Page
Bean Group / Bedford License #067056

Home Details
Home Type
- Single Family
Est. Annual Taxes
- $6,872
Year Built
- Built in 1993
Lot Details
- 0.29 Acre Lot
- Landscaped
- Level Lot
HOA Fees
- $15 Monthly HOA Fees
Parking
- 2 Car Direct Access Garage
- Automatic Garage Door Opener
- Driveway
Home Design
- Colonial Architecture
- Concrete Foundation
- Wood Frame Construction
- Shingle Roof
- Vinyl Siding
Interior Spaces
- 1,856 Sq Ft Home
- 2-Story Property
- Cathedral Ceiling
- Skylights
- Gas Fireplace
- Blinds
- Window Screens
- Storage
- Attic
Kitchen
- Stove
- Microwave
- ENERGY STAR Qualified Dishwasher
Flooring
- Wood
- Laminate
- Tile
Bedrooms and Bathrooms
- 3 Bedrooms
- Walk-In Closet
Laundry
- Laundry on main level
- Gas Dryer
Basement
- Basement Fills Entire Space Under The House
- Connecting Stairway
- Interior Basement Entry
Outdoor Features
- Deck
- Patio
- Shed
Utilities
- Heating System Uses Natural Gas
- Underground Utilities
- Natural Gas Water Heater
Community Details
- Olympic Village Subdivision
Listing and Financial Details
- Exclusions: Dining Room light ABSOLUTELY do not stay.
- Legal Lot and Block 64 / 227
Similar Homes in the area
Home Values in the Area
Average Home Value in this Area
Property History
| Date | Event | Price | Change | Sq Ft Price |
|---|---|---|---|---|
| 10/16/2019 10/16/19 | Sold | $379,900 | 0.0% | $205 / Sq Ft |
| 07/20/2019 07/20/19 | Pending | -- | -- | -- |
| 05/31/2019 05/31/19 | For Sale | $379,900 | +31.0% | $205 / Sq Ft |
| 07/18/2014 07/18/14 | Sold | $289,900 | 0.0% | $156 / Sq Ft |
| 05/08/2014 05/08/14 | Pending | -- | -- | -- |
| 05/02/2014 05/02/14 | For Sale | $289,900 | -- | $156 / Sq Ft |
Tax History Compared to Growth
Agents Affiliated with this Home
-
Janet Bartolo
J
Seller's Agent in 2019
Janet Bartolo
East Key Realty
(603) 402-3685
5 in this area
15 Total Sales
-
M
Buyer's Agent in 2019
Martin Page
Bean Group / Bedford
-
A
Seller's Agent in 2014
Andy Armata
LAER Realty Partners/Chelmsford
Map
Source: PrimeMLS
MLS Number: 4755499
APN: 4C 227 064






