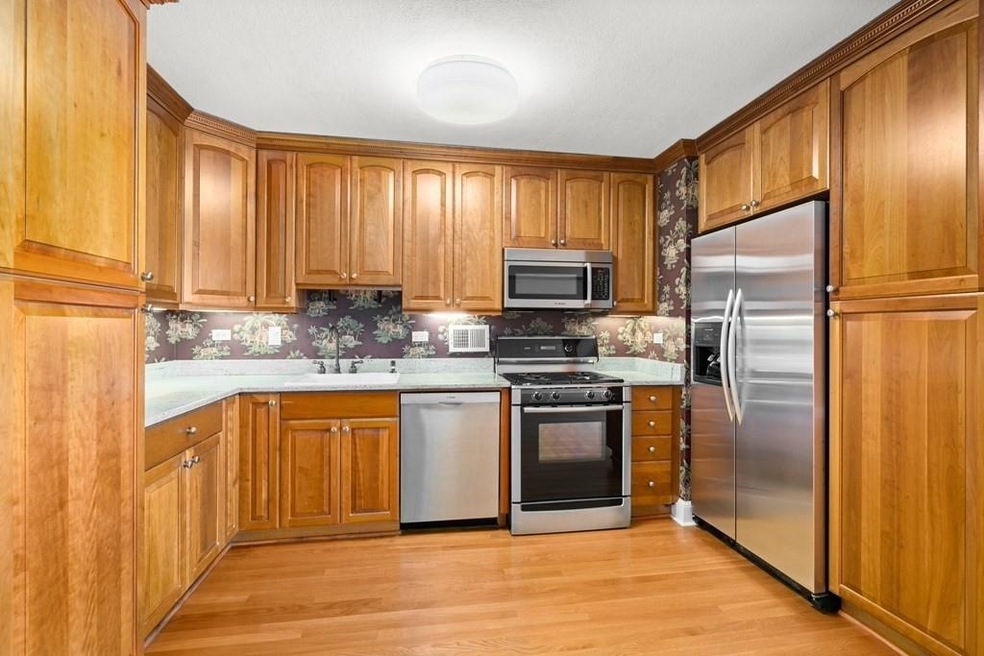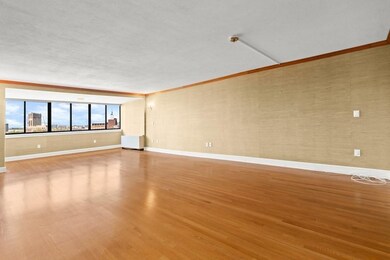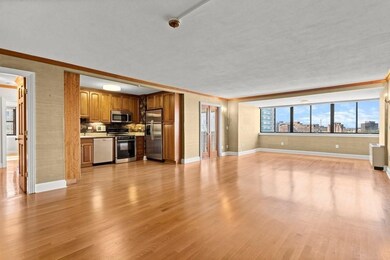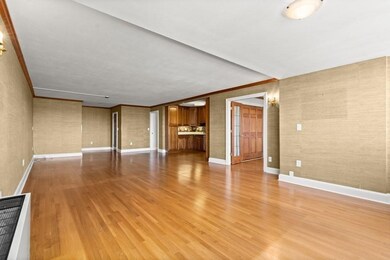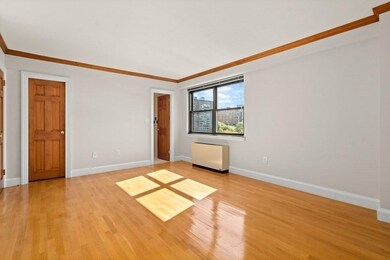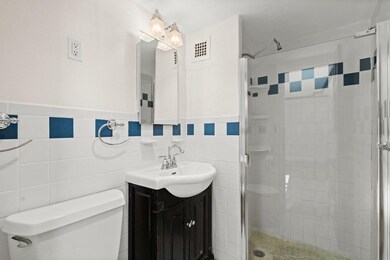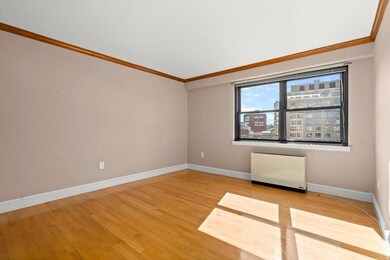
Whittier Place Condominium 8 Whittier Place Unit 8H Boston, MA 02114
West End NeighborhoodAbout This Home
As of December 2021Enjoy spectacular Charles River views from this rare 3 bedroom with 2 deeded garage parking spots now being offered in the well-established West End Condominium Building near MGH. This sunny, spacious open living/dining condo features a flexible corner layout, hardwood floors throughout, fresh paint, ample storage, and newer kitchen appliances. Adjacent to the building is an extensive health club with indoor & outdoor pools, available by membership. Desirable Whittier Place Condominium offers on-site management, maintenance, and 24-hour concierge. Ideally located near Cambridge Museum of Science, Science Park, MGH, Whole Foods, MBTA, commuter rail, and the Shopping & Restaurants of Beacon Hill, as well as Government Center and TD Banknorth. Run along the esplanade or take a quick stroll to the North End. This location is A+.
Ownership History
Purchase Details
Home Financials for this Owner
Home Financials are based on the most recent Mortgage that was taken out on this home.Purchase Details
Home Financials for this Owner
Home Financials are based on the most recent Mortgage that was taken out on this home.Purchase Details
Home Financials for this Owner
Home Financials are based on the most recent Mortgage that was taken out on this home.Purchase Details
Purchase Details
Purchase Details
Purchase Details
Map
About Whittier Place Condominium
Property Details
Home Type
Condominium
Est. Annual Taxes
$10,475
Year Built
1964
Lot Details
0
HOA Fees
$1,424 per month
Parking
2
Listing Details
- Property Type: Residential
- Property Sub Type: Condominium
- SUB AGENCY OFFERED: No
- Compensation Based On: Net Sale Price
- Directions: Storrow drive to the end, right onto Martha rd- immediate right in the parking lot.
- Garage Yn: Yes
- Property Attached Yn: Yes
- Structure Type: High-Rise
- Year Built Details: Actual
- Special Features: None
- Year Built: 1964
Interior Features
- Total Bathrooms: 2
- Master Bathroom Features: Yes
- MAIN LO: AN6181
- LIST PRICE PER Sq Ft: 753.11
- PRICE PER Sq Ft: 736.74
- MAIN SO: AN4643
- Full Bathrooms: 2
- Total Bedrooms: 3
- Fireplace: No
- Stories: 1
Exterior Features
- Disclosures: Seller Paid Off All Special Assessments. No Balance Due.
- Waterfront Features: Waterfront, River
- Waterfront: Yes
Garage/Parking
- Covered Parking Spaces: 2
- Garage Spaces: 2
Utilities
- Cooling: Central Air
- Heating: Forced Air
- Cooling Y N: Yes
- Heating Yn: Yes
- Sewer: Public Sewer
- Water Source: Public
Condo/Co-op/Association
- UNIT BUILDING: 8H
- Amenities: Hot Water, Laundry, Elevator(s)
- Association Fee: 1424
- Association Fee Frequency: Monthly
- Association: Yes
Fee Information
- Association Fee Includes: Heat, Gas, Water, Sewer, Insurance, Security, Maintenance Structure, Road Maintenance, Maintenance Grounds, Snow Removal, Air Conditioning
Lot Info
- PAGE: 204
- Farm Land Area Units: Square Feet
- Zoning: CD
Multi Family
- Number Of Units Total: 483
Tax Info
- Tax Annual Amount: 10037
- Tax Book Number: 51300
- Tax Year: 2021
Similar Homes in the area
Home Values in the Area
Average Home Value in this Area
Purchase History
| Date | Type | Sale Price | Title Company |
|---|---|---|---|
| Condominium Deed | $1,125,000 | None Available | |
| Deed | $920,000 | -- | |
| Deed | $744,000 | -- | |
| Deed | $309,000 | -- | |
| Deed | $309,000 | -- | |
| Deed | $287,500 | -- | |
| Deed | $280,000 | -- |
Mortgage History
| Date | Status | Loan Amount | Loan Type |
|---|---|---|---|
| Open | $900,000 | Purchase Money Mortgage | |
| Previous Owner | $90,000 | No Value Available | |
| Previous Owner | $350,000 | No Value Available | |
| Previous Owner | $350,000 | No Value Available | |
| Previous Owner | $595,200 | Purchase Money Mortgage | |
| Previous Owner | $228,000 | No Value Available | |
| Previous Owner | $25,000 | No Value Available |
Property History
| Date | Event | Price | Change | Sq Ft Price |
|---|---|---|---|---|
| 12/02/2021 12/02/21 | Sold | $1,125,000 | -2.2% | $737 / Sq Ft |
| 11/10/2021 11/10/21 | Pending | -- | -- | -- |
| 10/18/2021 10/18/21 | For Sale | $1,150,000 | +25.0% | $753 / Sq Ft |
| 04/17/2013 04/17/13 | Sold | $920,000 | +2.3% | $607 / Sq Ft |
| 02/06/2013 02/06/13 | Pending | -- | -- | -- |
| 12/13/2012 12/13/12 | For Sale | $899,000 | -- | $593 / Sq Ft |
Tax History
| Year | Tax Paid | Tax Assessment Tax Assessment Total Assessment is a certain percentage of the fair market value that is determined by local assessors to be the total taxable value of land and additions on the property. | Land | Improvement |
|---|---|---|---|---|
| 2025 | $10,475 | $904,600 | $0 | $904,600 |
| 2024 | $10,356 | $950,100 | $0 | $950,100 |
| 2023 | $10,204 | $950,100 | $0 | $950,100 |
| 2022 | $10,235 | $940,700 | $0 | $940,700 |
| 2021 | $10,037 | $940,700 | $0 | $940,700 |
| 2020 | $9,393 | $889,500 | $0 | $889,500 |
| 2019 | $9,395 | $891,400 | $0 | $891,400 |
| 2018 | $8,817 | $841,300 | $0 | $841,300 |
| 2017 | $8,482 | $800,900 | $0 | $800,900 |
| 2016 | $8,480 | $770,900 | $0 | $770,900 |
| 2015 | $11,109 | $917,362 | $0 | $917,362 |
| 2014 | $8,514 | $676,755 | $0 | $676,755 |
Source: MLS Property Information Network (MLS PIN)
MLS Number: 72909765
APN: CBOS-000000-000003-000450-000658
- 6 Whittier Place Unit 3G
- 6 Whittier Place
- 6 Whittier Place Unit 3J
- 6-8 Whittier Pl Pspot 231
- 6 Whittier Place
- 8 Whittier Place Unit 16B
- 8 Whittier Place Unit 6C
- 8 Whittier Place Unit 18E
- 8 Whittier Place Unit 17E
- 8 Whittier Place Unit 22B
- 9 Hawthorne Place
- 9 Hawthorne Place Unit 7O
- 2 Hawthorne Place Unit 15M
- 2 Hawthorne Place Unit 14N
- 2 Hawthorne Place Unit 11M
- 2 Hawthorne Place Unit 6D
- 2 Hawthorne Place Unit 8O
- 2 Hawthorne Place Unit 4K
- 2 Hawthorne Place Unit 6G
- 2 Hawthorne Place Unit 2-O
