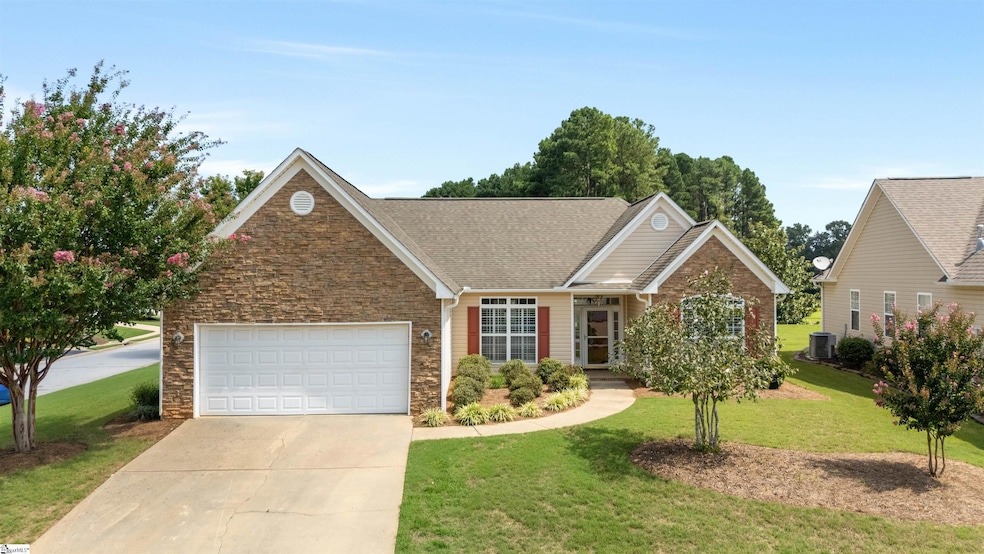
8 Wild Thorn Ln Greenville, SC 29615
Highway 14 Area NeighborhoodEstimated payment $2,815/month
Highlights
- Very Popular Property
- Open Floorplan
- Cathedral Ceiling
- Oakview Elementary School Rated A
- Ranch Style House
- Sun or Florida Room
About This Home
Charming Single-Story Home in Prime Five Forks Location! Welcome to 8 Wild Thorn Ln, a beautifully maintained 3-bedroom, 2-bathroom home offering effortless single-story living in the highly sought-after Five Forks community. With an inviting open floor plan and a light-filled sunroom, this home is designed for both comfort and convenience. The heart of the home is the stylish kitchen, with a breakfast nook and open to the living room. The spacious living and dining areas flow seamlessly, making it perfect for entertaining or everyday living. Enjoy the benefits of low-maintenance living—the HOA maintains the lawn, so you can spend more time enjoying the community pool, clubhouse, and gym. Conveniently located near top-rated schools, shopping, dining, and parks, this home offers the perfect blend of tranquility and accessibility. Don’t miss out on this gem in Greenville’s Five Forks area—schedule your showing today!
Open House Schedule
-
Saturday, August 30, 202511:00 am to 1:00 pm8/30/2025 11:00:00 AM +00:008/30/2025 1:00:00 PM +00:00Tour this single-level home and leave the stairs behind!Add to Calendar
Home Details
Home Type
- Single Family
Est. Annual Taxes
- $4,291
Year Built
- Built in 2005
Lot Details
- 0.3 Acre Lot
- Corner Lot
- Level Lot
HOA Fees
- $169 Monthly HOA Fees
Home Design
- Ranch Style House
- Brick Exterior Construction
- Slab Foundation
- Architectural Shingle Roof
- Composition Roof
- Vinyl Siding
- Stone Exterior Construction
Interior Spaces
- 1,800-1,999 Sq Ft Home
- Open Floorplan
- Smooth Ceilings
- Cathedral Ceiling
- Ceiling Fan
- Double Sided Fireplace
- Gas Log Fireplace
- Window Treatments
- Living Room
- Dining Room
- Sun or Florida Room
- Pull Down Stairs to Attic
Kitchen
- Breakfast Room
- Free-Standing Electric Range
- Built-In Microwave
- Dishwasher
- Laminate Countertops
- Disposal
Flooring
- Ceramic Tile
- Luxury Vinyl Plank Tile
Bedrooms and Bathrooms
- 3 Main Level Bedrooms
- 2 Full Bathrooms
Laundry
- Laundry Room
- Laundry on main level
- Washer and Electric Dryer Hookup
Parking
- 2 Car Attached Garage
- Garage Door Opener
Outdoor Features
- Patio
Schools
- Oakview Elementary School
- Beck Middle School
- J. L. Mann High School
Utilities
- Forced Air Heating and Cooling System
- Underground Utilities
- Gas Water Heater
Community Details
- Cathy Bolick / 864 438 5083 HOA
- Shadow Moss Subdivision
- Mandatory home owners association
Listing and Financial Details
- Assessor Parcel Number 0539.43-01-023.00
Map
Home Values in the Area
Average Home Value in this Area
Tax History
| Year | Tax Paid | Tax Assessment Tax Assessment Total Assessment is a certain percentage of the fair market value that is determined by local assessors to be the total taxable value of land and additions on the property. | Land | Improvement |
|---|---|---|---|---|
| 2024 | $4,291 | $13,880 | $2,030 | $11,850 |
| 2023 | $4,291 | $13,880 | $2,030 | $11,850 |
| 2022 | $4,069 | $13,880 | $2,030 | $11,850 |
| 2021 | $4,008 | $13,880 | $2,030 | $11,850 |
| 2020 | $3,681 | $12,070 | $1,920 | $10,150 |
| 2019 | $3,612 | $12,070 | $1,920 | $10,150 |
| 2018 | $3,657 | $12,070 | $1,920 | $10,150 |
| 2017 | $3,600 | $12,070 | $1,920 | $10,150 |
| 2016 | $3,490 | $201,100 | $32,000 | $169,100 |
| 2015 | $3,486 | $201,100 | $32,000 | $169,100 |
| 2014 | $3,285 | $191,460 | $34,000 | $157,460 |
Property History
| Date | Event | Price | Change | Sq Ft Price |
|---|---|---|---|---|
| 08/21/2025 08/21/25 | For Sale | $420,000 | -- | $233 / Sq Ft |
Mortgage History
| Date | Status | Loan Amount | Loan Type |
|---|---|---|---|
| Closed | $150,000 | New Conventional |
About the Listing Agent

I'm Anne Nash, co-leader of the Unleashed Advisors team with eXp Realty, and your go-to real estate professional. Licensed in 2021, I'm on a mission to turn your home-selling journey into a seamless and rewarding experience. With a heart for service and a passion for helping you through one of life's significant transactions, I'm dedicated to finding just the right buyer for your cherished property.
Let's embark on this exciting adventure together! With Unleashed Advisors team and eXp
Anne's Other Listings
Source: Greater Greenville Association of REALTORS®
MLS Number: 1567031
APN: 0539.43-01-023.00
- 4 Hanging Moss Ln
- 7 Rain Flower Dr
- 1 Red Fern Trail
- 8 Germander Ct
- 24 Rolleston Dr
- 15 Sable Glen Dr
- 303 Asheton Springs Way
- 304 Chamblee Blvd
- 85 Forest Lake Dr
- 215 Huddersfield Dr
- 12 Horseman Ln
- 127 Riverland Woods Ct
- 105 Wineberry Way
- 102 Wineberry Way
- 9 Sweetspire Ln
- 7 Sweetspire Ln
- 216 Asheton Lakes Way
- 2 Belterra Dr
- 102 Battery Blvd
- 11 Forest Lake Dr
- 50 Rocky Creek Rd
- 7 Southpointe Dr
- 1000 Oak Springs Dr
- 19 Ruby Lake Ln
- 100 Walden Creek Way
- 341 Surrywood Dr
- 309 Stonebrook Farm Way
- 1421 Roper Mountain Rd
- 307 Woodruff Lake Way
- 26 Pine Island Dr
- 1409 Roper Mountain Rd
- 412 Collingsworth Ln
- 312 Cresthaven Place
- 1101 Roper Mountain Rd
- 815 E Butler Rd
- 1104 Via Corso Ave
- 782 E Butler Rd
- 232 Abbey Gardens Ln
- 1000 Knights Spur Ct
- 361 Moonstone Dr





