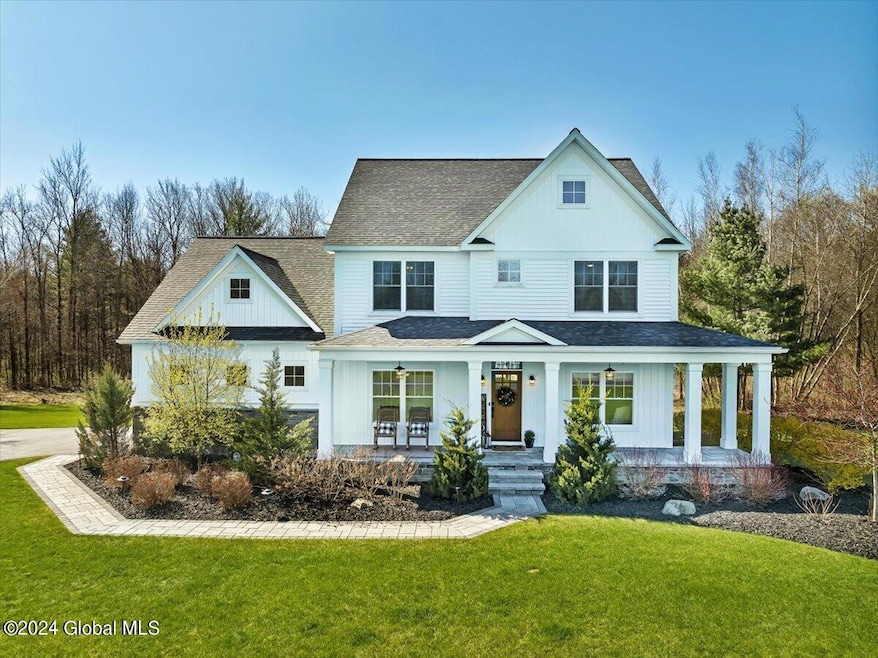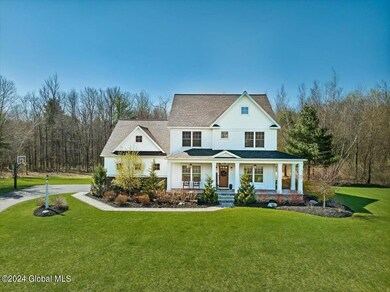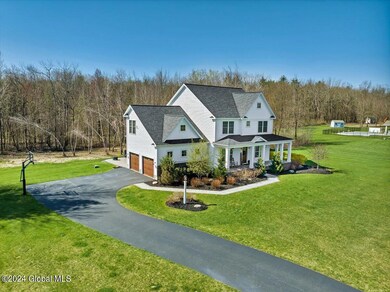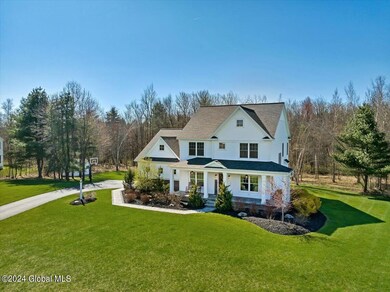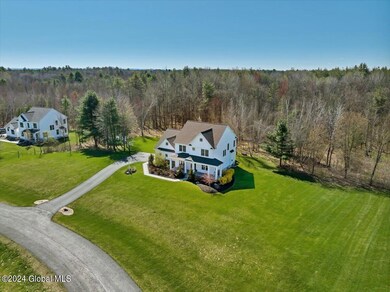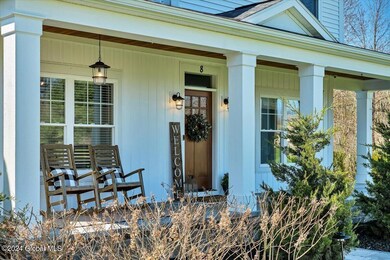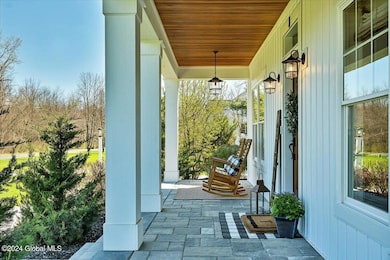
8 Willem Way Ballston Lake, NY 12019
Ballston NeighborhoodHighlights
- 1.37 Acre Lot
- Colonial Architecture
- Wood Flooring
- Burnt Hills Ballston Lake Senior High School Rated A-
- Deck
- Stone Countertops
About This Home
As of July 2024Crafted in 2018 by Volpe Custom Builders, this exquisite residence is nestled in a serene neighborhood in the coveted BH/BL school district. Luxuriate in high-end finishes at every turn. Appreciate the extensive upgrades. Freshly painted interior, added built-ins in mud & laundry room, new filtration and reverse osmosis water system, chic kitchen lighting, and a garage finished with paint and epoxy flooring just to name a few. Outside, enjoy the new revitalized front landscape with uplighting and lush Kentucky Bluegrass/tall fescue. Relax in the backyard oasis featuring a new hot tub, sprawling paver patio, and oversized Trex deck. Discover an additional 1100 finished sf basement, offering endless possibilities. Welcome to refined living
Last Agent to Sell the Property
KW Platform License #10401265792 Listed on: 04/25/2024

Home Details
Home Type
- Single Family
Est. Annual Taxes
- $11,810
Year Built
- Built in 2018
Lot Details
- 1.37 Acre Lot
- Cul-De-Sac
- Landscaped
- Level Lot
- Cleared Lot
HOA Fees
- $100 Monthly HOA Fees
Parking
- 2 Car Attached Garage
- Garage Door Opener
- Driveway
Home Design
- Colonial Architecture
- Craftsman Architecture
- Stone Siding
- Vinyl Siding
- Asphalt
Interior Spaces
- Central Vacuum
- Built-In Features
- Crown Molding
- Paneling
- Gas Fireplace
- Sliding Doors
- Living Room with Fireplace
- Home Security System
Kitchen
- Range with Range Hood
- Dishwasher
- Kitchen Island
- Stone Countertops
Flooring
- Wood
- Carpet
- Ceramic Tile
Bedrooms and Bathrooms
- 4 Bedrooms
- Primary bedroom located on second floor
- Walk-In Closet
- Bathroom on Main Level
- Ceramic Tile in Bathrooms
Laundry
- Laundry Room
- Laundry on upper level
Finished Basement
- Basement Fills Entire Space Under The House
- Basement Window Egress
Outdoor Features
- Deck
- Covered patio or porch
- Exterior Lighting
- Shed
Schools
- Francis L Stevens Elementary School
- Burnt Hills-Ballston Lake High School
Utilities
- Humidifier
- Forced Air Heating and Cooling System
- Heating System Powered By Owned Propane
- Dug Well
- Water Softener
- Septic Tank
- High Speed Internet
Listing and Financial Details
- Legal Lot and Block 55.003 / 2
- Assessor Parcel Number 412089 249.-2-55.3
Ownership History
Purchase Details
Home Financials for this Owner
Home Financials are based on the most recent Mortgage that was taken out on this home.Similar Homes in the area
Home Values in the Area
Average Home Value in this Area
Purchase History
| Date | Type | Sale Price | Title Company |
|---|---|---|---|
| Warranty Deed | $977,000 | None Listed On Document |
Mortgage History
| Date | Status | Loan Amount | Loan Type |
|---|---|---|---|
| Open | $577,000 | New Conventional | |
| Previous Owner | $80,600 | Credit Line Revolving |
Property History
| Date | Event | Price | Change | Sq Ft Price |
|---|---|---|---|---|
| 07/01/2024 07/01/24 | Sold | $977,000 | +8.6% | $339 / Sq Ft |
| 04/30/2024 04/30/24 | Pending | -- | -- | -- |
| 04/25/2024 04/25/24 | For Sale | $899,900 | +28.7% | $312 / Sq Ft |
| 07/15/2020 07/15/20 | Sold | $699,336 | 0.0% | $253 / Sq Ft |
| 05/09/2020 05/09/20 | Pending | -- | -- | -- |
| 05/06/2020 05/06/20 | Price Changed | $699,400 | -0.1% | $253 / Sq Ft |
| 04/27/2020 04/27/20 | Price Changed | $699,900 | -1.4% | $253 / Sq Ft |
| 04/24/2020 04/24/20 | Price Changed | $709,900 | -2.1% | $257 / Sq Ft |
| 04/16/2020 04/16/20 | For Sale | $724,900 | 0.0% | $262 / Sq Ft |
| 04/11/2020 04/11/20 | Pending | -- | -- | -- |
| 04/04/2020 04/04/20 | For Sale | $724,900 | +3.7% | $262 / Sq Ft |
| 03/29/2020 03/29/20 | Off Market | $699,336 | -- | -- |
| 03/19/2020 03/19/20 | Price Changed | $724,900 | -1.1% | $262 / Sq Ft |
| 03/12/2020 03/12/20 | For Sale | $732,900 | -- | $265 / Sq Ft |
Tax History Compared to Growth
Tax History
| Year | Tax Paid | Tax Assessment Tax Assessment Total Assessment is a certain percentage of the fair market value that is determined by local assessors to be the total taxable value of land and additions on the property. | Land | Improvement |
|---|---|---|---|---|
| 2024 | $10,675 | $410,000 | $52,100 | $357,900 |
| 2023 | $11,834 | $410,000 | $52,100 | $357,900 |
| 2022 | $1,697 | $410,000 | $52,100 | $357,900 |
| 2021 | $1,697 | $410,000 | $52,100 | $357,900 |
| 2020 | $10,932 | $394,900 | $52,100 | $342,800 |
| 2018 | $1,273 | $48,100 | $48,100 | $0 |
| 2017 | $190 | $48,100 | $48,100 | $0 |
| 2016 | $1,240 | $48,100 | $48,100 | $0 |
Agents Affiliated with this Home
-
Natalie Caruso
N
Seller's Agent in 2024
Natalie Caruso
KW Platform
(518) 380-1442
2 in this area
49 Total Sales
-
Daniel Shepard

Buyer's Agent in 2024
Daniel Shepard
All in 1 Realty LLC
(518) 280-3111
3 in this area
88 Total Sales
-
Josie Reo

Seller's Agent in 2020
Josie Reo
MLS 4 Less Realty
(518) 649-7292
10 in this area
207 Total Sales
-
J
Buyer's Agent in 2020
Jason Zappia
Miranda Real Estate Group, Inc
Map
Source: Global MLS
MLS Number: 202415831
APN: 412089 249.-2-55.3
