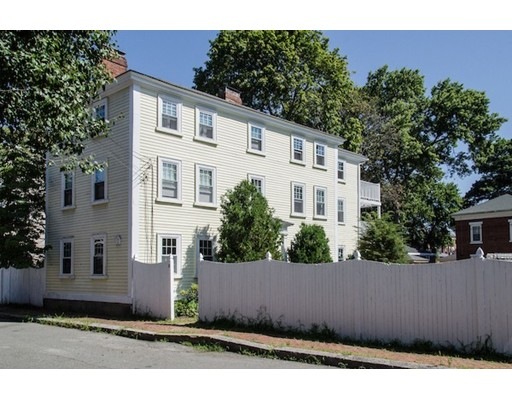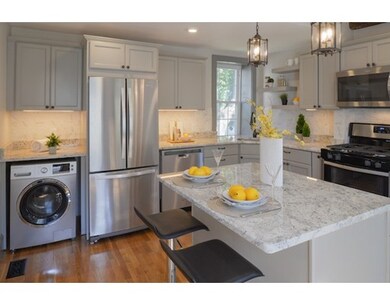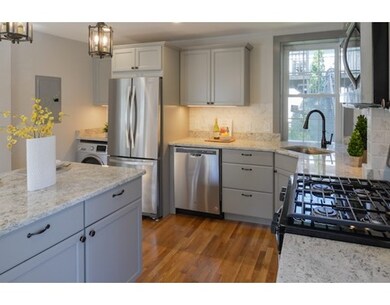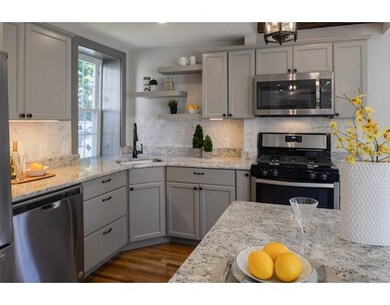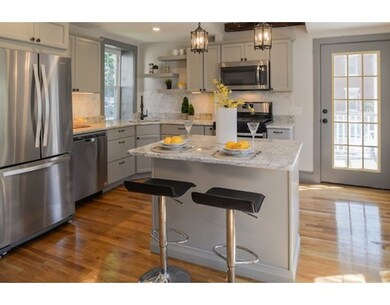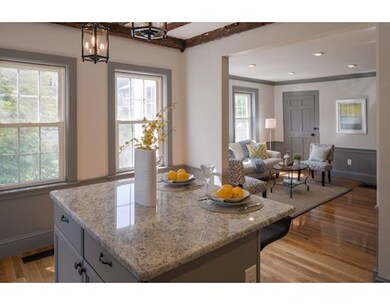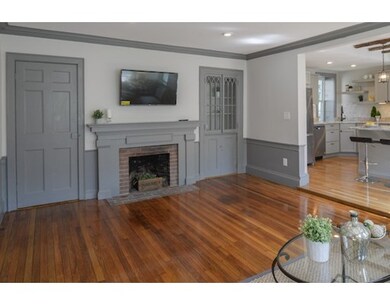
8 Williams St Unit E1 Salem, MA 01970
Salem Common NeighborhoodAbout This Home
As of April 2022Sophisticated one-BR condo completely renovated. Well-designed with tastefully upgraded materials and modern features throughout while maintaining lots of charm, character and historic features. Impressive custom kitchen with island seating; all-new appliances; silver gray cabinets; stone counters; honed stone tile backsplash; new HW floors; recessed, under cabinet & pendant lighting. Within the unit is an efficient/space-saving, all-in-one Euro-style washer/dryer. The bathroom features Herringbone Marble tile flooring; large-scale stone subway tile in the tub/shower area; new vanity & commode. Refinished Oak floors, freshly painted interior, period detail; plus tons of outlets, recessed lighting & modern amenities. New utilities including a gas furnace, HW tank, and elec re-wired throughout with new service panel. A terrific location; a stone's throw to restaurants, shops, Salem Commons, historic sites/attractions & just a 2-minute walk to the train! 1c parking. Exclusive use of deck.
Property Details
Home Type
Condominium
Est. Annual Taxes
$4,744
Year Built
1808
Lot Details
0
Listing Details
- Unit Level: 1
- Unit Placement: Ground
- Property Type: Condominium/Co-Op
- CC Type: Condo
- Style: Garden
- Other Agent: 1.50
- Lead Paint: Unknown
- Year Round: Yes
- Year Built Description: Certified Historic
- Special Features: None
- Property Sub Type: Condos
- Year Built: 1808
Interior Features
- Has Basement: Yes
- Fireplaces: 2
- Number of Rooms: 3
- Amenities: Public Transportation, Shopping, Park, House of Worship, T-Station, University
- Electric: Circuit Breakers
- Energy: Insulated Windows, Insulated Doors, Storm Doors
- Flooring: Marble, Hardwood
- Interior Amenities: Cable Available
- Bathroom #1: First Floor, 10X5
- Kitchen: First Floor, 15X14
- Laundry Room: First Floor
- Living Room: First Floor, 18X14
- Master Bedroom: First Floor, 17X14
- Master Bedroom Description: Fireplace, Ceiling Fan(s), Closet, Flooring - Hardwood, Remodeled
- No Bedrooms: 1
- Full Bathrooms: 1
- No Living Levels: 1
- Main Lo: C58300
- Main So: C95098
Exterior Features
- Construction: Frame, Post & Beam
- Exterior: Clapboard, Wood, Brick
- Exterior Unit Features: Deck - Composite, Deck - Access Rights, City View(s)
- Beach Ownership: Public
Garage/Parking
- Parking: Off-Street, Assigned, Guest
- Parking Spaces: 1
Utilities
- Heat Zones: 1
- Hot Water: Electric, Tank
- Utility Connections: for Gas Range, Icemaker Connection
- Sewer: City/Town Sewer
- Water: City/Town Water
- Sewage District: Salem
Condo/Co-op/Association
- Condominium Name: Salem Common Condominium
- Association Fee Includes: Water, Sewer, Master Insurance, Exterior Maintenance, Snow Removal, Reserve Funds
- Management: Professional - Off Site
- Pets Allowed: Yes
- No Units: 13
- Unit Building: E1
Fee Information
- Fee Interval: Monthly
Lot Info
- Zoning: Resi
Ownership History
Purchase Details
Home Financials for this Owner
Home Financials are based on the most recent Mortgage that was taken out on this home.Purchase Details
Home Financials for this Owner
Home Financials are based on the most recent Mortgage that was taken out on this home.Purchase Details
Purchase Details
Home Financials for this Owner
Home Financials are based on the most recent Mortgage that was taken out on this home.Similar Homes in Salem, MA
Home Values in the Area
Average Home Value in this Area
Purchase History
| Date | Type | Sale Price | Title Company |
|---|---|---|---|
| Condominium Deed | $374,900 | None Available | |
| Not Resolvable | $292,500 | -- | |
| Not Resolvable | $160,000 | -- | |
| Deed | $76,500 | -- |
Mortgage History
| Date | Status | Loan Amount | Loan Type |
|---|---|---|---|
| Open | $356,155 | New Conventional | |
| Previous Owner | $61,200 | Purchase Money Mortgage |
Property History
| Date | Event | Price | Change | Sq Ft Price |
|---|---|---|---|---|
| 07/16/2025 07/16/25 | Pending | -- | -- | -- |
| 07/08/2025 07/08/25 | Price Changed | $459,900 | -2.1% | $608 / Sq Ft |
| 06/23/2025 06/23/25 | For Sale | $469,900 | 0.0% | $621 / Sq Ft |
| 06/15/2025 06/15/25 | Pending | -- | -- | -- |
| 06/11/2025 06/11/25 | Price Changed | $469,900 | -6.0% | $621 / Sq Ft |
| 06/04/2025 06/04/25 | For Sale | $499,900 | +23.7% | $660 / Sq Ft |
| 04/21/2022 04/21/22 | Sold | $404,000 | +6.6% | $534 / Sq Ft |
| 03/15/2022 03/15/22 | Pending | -- | -- | -- |
| 03/08/2022 03/08/22 | For Sale | $379,000 | +29.6% | $501 / Sq Ft |
| 09/01/2017 09/01/17 | Sold | $292,500 | +4.5% | $386 / Sq Ft |
| 08/15/2017 08/15/17 | Pending | -- | -- | -- |
| 08/09/2017 08/09/17 | For Sale | $279,900 | -- | $370 / Sq Ft |
Tax History Compared to Growth
Tax History
| Year | Tax Paid | Tax Assessment Tax Assessment Total Assessment is a certain percentage of the fair market value that is determined by local assessors to be the total taxable value of land and additions on the property. | Land | Improvement |
|---|---|---|---|---|
| 2025 | $4,744 | $418,300 | $0 | $418,300 |
| 2024 | $4,660 | $401,000 | $0 | $401,000 |
| 2023 | $4,616 | $369,000 | $0 | $369,000 |
| 2022 | $4,604 | $347,500 | $0 | $347,500 |
| 2021 | $3,900 | $282,600 | $0 | $282,600 |
| 2020 | $3,839 | $265,700 | $0 | $265,700 |
| 2019 | $3,879 | $256,900 | $0 | $256,900 |
| 2018 | $3,011 | $195,800 | $0 | $195,800 |
| 2017 | $2,940 | $185,400 | $0 | $185,400 |
| 2016 | $2,794 | $178,300 | $0 | $178,300 |
| 2015 | $2,857 | $174,100 | $0 | $174,100 |
Agents Affiliated with this Home
-
Allison Murray

Seller's Agent in 2025
Allison Murray
Chinatti Realty Group, Inc.
(978) 888-7649
43 Total Sales
-
Henry Pizzo

Seller's Agent in 2022
Henry Pizzo
Aluxety
(978) 317-6139
2 in this area
151 Total Sales
-
J
Buyer's Agent in 2022
Jillian Gilmartin
Realty One Group Nest
-
Doug Morrow

Seller's Agent in 2017
Doug Morrow
Churchill Properties
(978) 500-1234
1 in this area
18 Total Sales
-
Pam McKee

Buyer's Agent in 2017
Pam McKee
Keller Williams Realty Evolution
(978) 500-4047
4 in this area
103 Total Sales
Map
Source: MLS Property Information Network (MLS PIN)
MLS Number: 72211761
APN: SALE-000035-000000-000017-000811-000811
- 26 Winter St
- 2 Hawthorne Blvd Unit 4
- 23 Union St Unit 2
- 8 Briggs St
- 4 Boardman St Unit 2
- 8-8.5 Herbert St
- 7 Curtis St Unit 1
- 12 Boardman St Unit 1
- 14 Forrester St Unit 2
- 67 Essex St Unit 2
- 67 Essex St Unit 1
- 11 Church St Unit 220
- 11 Church St Unit 207
- 0 Lot 61 Map 10 Unit 73335091
- 0 Lot 41 Map 10 Unit 73335079
- 48 Essex St Unit 6
- 17 Central St Unit 10
- 20 Central St Unit 405
- 20 Central St Unit 402
- 52 Forrester St
