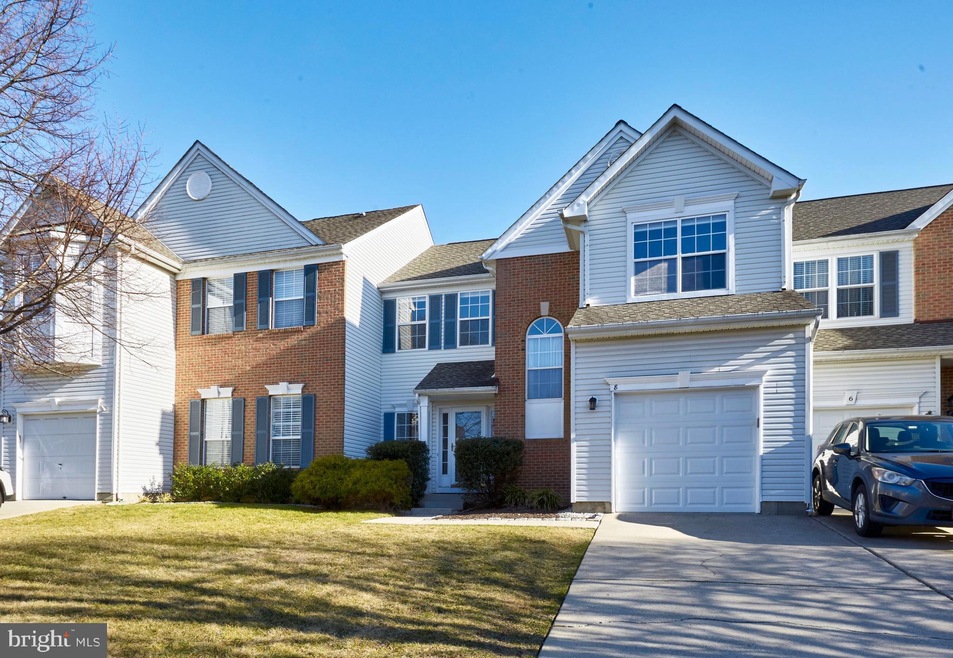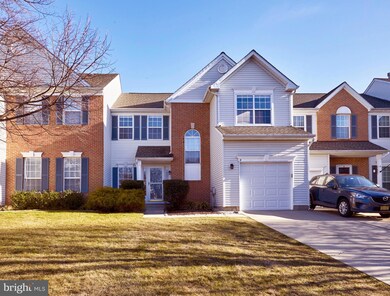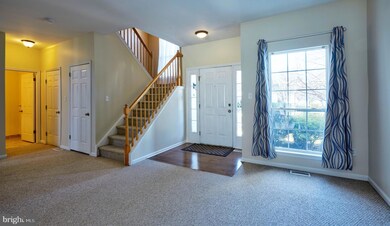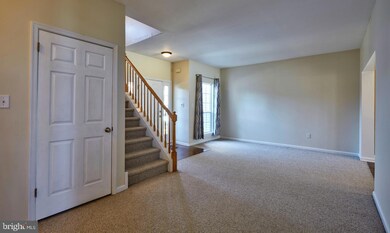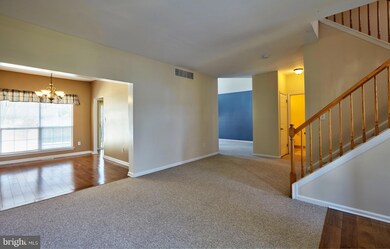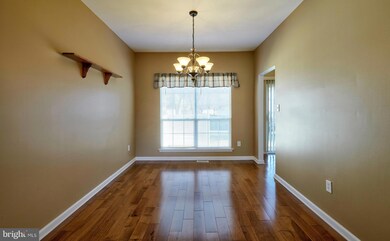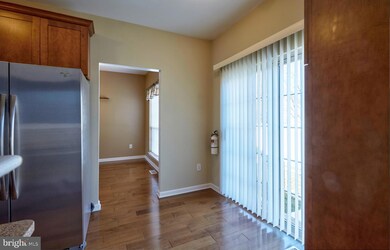
8 Willow Way Bordentown, NJ 08505
Estimated Value: $454,000 - $497,000
Highlights
- Traditional Architecture
- Space For Rooms
- Community Pool
- Engineered Wood Flooring
- Great Room
- Palladian Windows
About This Home
As of March 2023Clifton Mill Classic! This 1,745 Sq. Ft. Baldwin model consists of 3 bedrooms 2.5 baths finished basement and 1 car garage. Please know this home can accommodate a Quick Close too! Step inside to a spacious carpeted living room (17x13) complete with a little corner reading nook! You will see the Dining Room with glistening hardwood floors that flow into the adjoining kitchen. The Kitchen boasts granite countertops, tiles back splash and stainless steel appliances. The cabinetry has also been upgraded to include soft close drawers with a freestanding pantry, giving ample storage space for all your extras! A Sliding Glass Door leads from the Kitchen to your own partial fenced back yard, perfect area for peace and tranquility. The Family Room, adjacent to the kitchen, is complete with a Wood Burning Fireplace topped with Mantel, a Cathedral Ceiling with Lighted ceiling fan and Palladium windows to enhance the true lighting of this room. Light and airy with easy access to the kitchen for snack time also!! Ascend up the stairs to find the three bedrooms, the laundry area, plus full bathroom. The Master bedroom with Walk In closet boasts a stylish Master Bathroom, complete with Soaking Tub, just a perfect way to relax after a long day. The Master Bath also includes double sinks, new toilet, new floor and a fresh clean shower with new door. This Townhouse also comes with a full finished basement, giving you the added space to entertain. Home Warranty Included plus a Quick Closing Possible! Easy access to major roadways too! Easy living at it's Best!! Call today!!
Last Agent to Sell the Property
ERA Central Realty Group - Bordentown Listed on: 02/16/2023

Townhouse Details
Home Type
- Townhome
Est. Annual Taxes
- $7,804
Year Built
- Built in 1998
Lot Details
- 3,127 Sq Ft Lot
- Vinyl Fence
- Back Yard Fenced
- Sprinkler System
- Property is in very good condition
HOA Fees
- $140 Monthly HOA Fees
Home Design
- Traditional Architecture
- Brick Exterior Construction
- Poured Concrete
- Shingle Roof
- Vinyl Siding
- Concrete Perimeter Foundation
Interior Spaces
- 1,745 Sq Ft Home
- Property has 2 Levels
- Ceiling Fan
- Fireplace With Glass Doors
- Fireplace Mantel
- Window Treatments
- Palladian Windows
- Sliding Doors
- Great Room
- Family Room Off Kitchen
- Combination Dining and Living Room
Kitchen
- Galley Kitchen
- Gas Oven or Range
- Self-Cleaning Oven
- Stove
- Built-In Microwave
- Dishwasher
- Stainless Steel Appliances
Flooring
- Engineered Wood
- Carpet
- Tile or Brick
Bedrooms and Bathrooms
- 3 Bedrooms
- Walk-In Closet
- Soaking Tub
- Bathtub with Shower
- Walk-in Shower
Laundry
- Laundry on upper level
- Dryer
- Washer
Partially Finished Basement
- Partial Basement
- Drainage System
- Sump Pump
- Space For Rooms
- Basement Windows
Home Security
Parking
- 2 Parking Spaces
- 2 Driveway Spaces
- Parking Lot
Schools
- Bordentown Regional High School
Utilities
- Forced Air Heating and Cooling System
- Natural Gas Water Heater
Listing and Financial Details
- Home warranty included in the sale of the property
- Tax Lot 00145
- Assessor Parcel Number 04-00093 01-00145
Community Details
Overview
- Association fees include common area maintenance, all ground fee, pool(s), lawn maintenance
- Clifton Mill HOA, Phone Number (609) 694-5444
- Clifton Mill Subdivision
- Property Manager
Recreation
- Tennis Courts
- Community Pool
Security
- Storm Doors
- Carbon Monoxide Detectors
- Fire and Smoke Detector
- Fire Sprinkler System
Ownership History
Purchase Details
Home Financials for this Owner
Home Financials are based on the most recent Mortgage that was taken out on this home.Purchase Details
Home Financials for this Owner
Home Financials are based on the most recent Mortgage that was taken out on this home.Purchase Details
Home Financials for this Owner
Home Financials are based on the most recent Mortgage that was taken out on this home.Purchase Details
Home Financials for this Owner
Home Financials are based on the most recent Mortgage that was taken out on this home.Similar Homes in Bordentown, NJ
Home Values in the Area
Average Home Value in this Area
Purchase History
| Date | Buyer | Sale Price | Title Company |
|---|---|---|---|
| Calabro Alexandria | $400,000 | Empire Title & Abstract | |
| Hoch Gregory K | $257,000 | Surety Title Corp | |
| Downing Sean | $154,900 | Allstates Title Service Inc | |
| Downing Sean | -- | Lawyers Title Insurance Co | |
| Downing Sean | $141,685 | Citizens Title Ins Agency In |
Mortgage History
| Date | Status | Borrower | Loan Amount |
|---|---|---|---|
| Open | Calabro Alexandria | $320,000 | |
| Previous Owner | Emma James J | $230,000 | |
| Previous Owner | Hoch Gregory K | $236,300 | |
| Previous Owner | Hoch Gregory K | $258,000 | |
| Previous Owner | Downing Sean | $123,920 | |
| Previous Owner | Downing Sean | $205,600 | |
| Previous Owner | Downing Sean | $51,400 | |
| Previous Owner | Downing Hyun | $196,000 | |
| Previous Owner | Downing Hyun | $29,400 | |
| Previous Owner | Downing Sean | $164,500 |
Property History
| Date | Event | Price | Change | Sq Ft Price |
|---|---|---|---|---|
| 03/29/2023 03/29/23 | Sold | $400,000 | +2.6% | $229 / Sq Ft |
| 02/21/2023 02/21/23 | Pending | -- | -- | -- |
| 02/16/2023 02/16/23 | For Sale | $389,900 | +35.6% | $223 / Sq Ft |
| 07/08/2013 07/08/13 | Sold | $287,500 | -4.2% | $165 / Sq Ft |
| 05/15/2013 05/15/13 | Pending | -- | -- | -- |
| 04/28/2013 04/28/13 | For Sale | $300,000 | -- | $172 / Sq Ft |
Tax History Compared to Growth
Tax History
| Year | Tax Paid | Tax Assessment Tax Assessment Total Assessment is a certain percentage of the fair market value that is determined by local assessors to be the total taxable value of land and additions on the property. | Land | Improvement |
|---|---|---|---|---|
| 2024 | $7,732 | $229,500 | $55,000 | $174,500 |
| 2023 | $7,732 | $229,500 | $55,000 | $174,500 |
| 2022 | $7,805 | $229,500 | $55,000 | $174,500 |
| 2021 | $8,191 | $229,500 | $55,000 | $174,500 |
| 2020 | $8,179 | $229,500 | $55,000 | $174,500 |
| 2019 | $8,030 | $229,500 | $55,000 | $174,500 |
| 2018 | $7,927 | $229,500 | $55,000 | $174,500 |
| 2017 | $7,681 | $229,500 | $55,000 | $174,500 |
| 2016 | $7,507 | $229,500 | $55,000 | $174,500 |
| 2015 | $7,346 | $229,500 | $55,000 | $174,500 |
| 2014 | $7,016 | $229,500 | $55,000 | $174,500 |
Agents Affiliated with this Home
-
Shirley Littleford

Seller's Agent in 2023
Shirley Littleford
ERA Central Realty Group - Bordentown
(609) 217-7629
17 in this area
40 Total Sales
-
Jessica Leale

Buyer's Agent in 2023
Jessica Leale
BHHS Fox & Roach
(609) 558-2773
1 in this area
42 Total Sales
-
N
Seller's Agent in 2013
NICHOLAS DELUCIA
BHHS Fox & Roach
Map
Source: Bright MLS
MLS Number: NJBL2041190
APN: 04-00093-01-00145
- 5 Windingbrook Rd
- 33 Windingbrook Rd
- 24 Dorset Ct
- 14 Barclay Ct
- 39 Waterford Dr
- 14 Wyndham Ct
- 20 Kennebec Ct Unit 22103
- 2 Gloucester Ct
- 13 Amherst Ct Unit 22013
- 34 Georgetown Rd
- 183 Bordentown Georgetown Rd
- 3 Bordenshire Dr
- 52 Olivia Way
- 45 Fenton Ln
- 9 Quaker St
- 27 Willow Rd
- 52 Thorntown Ln
- 105 Recklesstown Way
- 36 Brookdale Way
- 64 Brookdale Way
- 8 Willow Way
- 6 Willow Way
- 10 Willow Way
- 4 Willow Way
- 2 Willow Way
- 12 Windingbrook Rd
- 5 Willow Way
- 11 Willow Way
- 82 Windingbrook Rd
- 7 Willow Way
- 84 Windingbrook Rd
- 3 Willow Way
- 13 Willow Way
- 86 Windingbrook Rd
- 10 Windingbrook Rd
- 88 Windingbrook Rd
- 1 Willow Way
- 15 Willow Way
- 8 Windingbrook Rd
- 17 Willow Way
