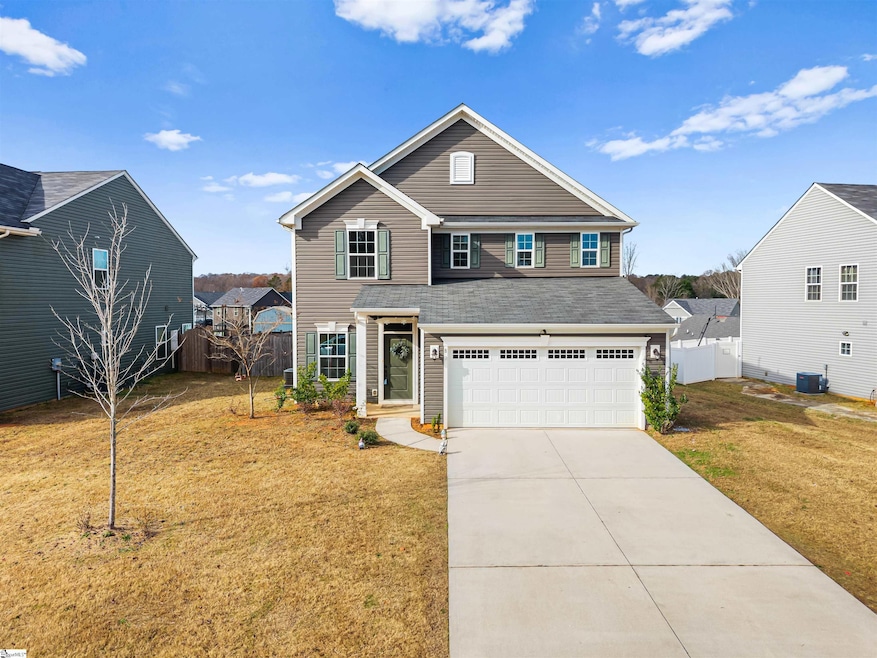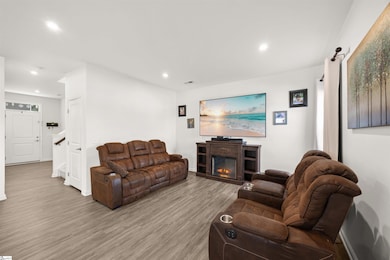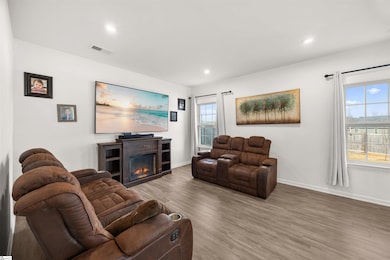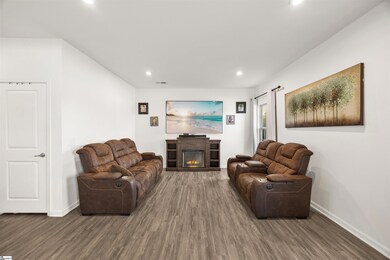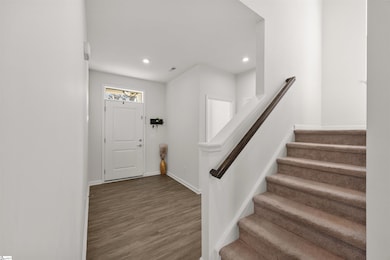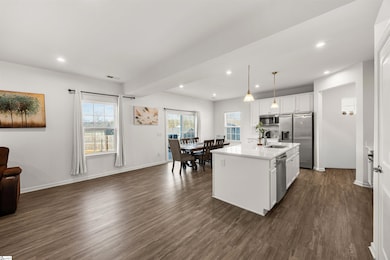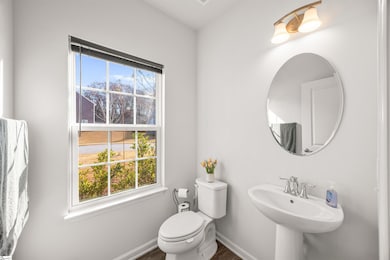8 Wiltshire Cir Easley, SC 29642
Estimated payment $1,815/month
Highlights
- Open Floorplan
- Traditional Architecture
- Quartz Countertops
- Richard H. Gettys Middle School Rated A-
- Loft
- Fenced Yard
About This Home
This beautiful home at 8 Wiltshire Court is just a stone’s throw from Highways 123, 8, and 135. Built in 2021, it features an inviting open layout that is perfect for entertaining and keeping guests connected on the main level. The kitchen flows seamlessly into the living and dining areas and offers quartz countertops, a subway tile backsplash, pendant lighting, and LVP flooring throughout the main level. A convenient half bath is also located downstairs. The fully fenced backyard with a concrete patio, offers privacy and space to relax, and the home includes an attached garage. Upstairs, the primary suite boasts a walk in closet, dual vanities, and a walk in tile shower with a seat and glass door. Two additional bedrooms and a full bath are located off the hallway along with a versatile loft area that can serve as a playroom, home office, exercise space, or secondary living or hobby room. Enjoy low HOA fees at Stonehurst Plantation, access to top rated schools, and an easy commute to Greenville. The owner has recently completed some painting projects to ensure the home is in top notch condition for market. Tankless gas water heater if energy efficiency and the refrigerator conveys with the home - so no kitchen appliances to purchase! Don’t forget to add this home to your list!
Home Details
Home Type
- Single Family
Est. Annual Taxes
- $1,299
Year Built
- Built in 2021
Lot Details
- 9,583 Sq Ft Lot
- Fenced Yard
- Level Lot
- Few Trees
HOA Fees
- $17 Monthly HOA Fees
Home Design
- Traditional Architecture
- Slab Foundation
- Composition Roof
- Vinyl Siding
- Aluminum Trim
Interior Spaces
- 1,800-1,999 Sq Ft Home
- 2-Story Property
- Open Floorplan
- Smooth Ceilings
- Ceiling height of 9 feet or more
- Pendant Lighting
- Tilt-In Windows
- Living Room
- Dining Room
- Loft
- Pull Down Stairs to Attic
- Fire and Smoke Detector
Kitchen
- Free-Standing Electric Range
- Built-In Microwave
- Dishwasher
- Quartz Countertops
- Disposal
Flooring
- Carpet
- Luxury Vinyl Plank Tile
Bedrooms and Bathrooms
- 3 Bedrooms
- Walk-In Closet
Laundry
- Laundry Room
- Laundry on upper level
- Washer and Electric Dryer Hookup
Parking
- 2 Car Attached Garage
- Garage Door Opener
Outdoor Features
- Patio
- Front Porch
Schools
- West End Elementary School
- Richard H. Gettys Middle School
- Easley High School
Utilities
- Forced Air Heating and Cooling System
- Heating System Uses Natural Gas
- Underground Utilities
- Tankless Water Heater
- Gas Water Heater
- Cable TV Available
Community Details
- Kevin Bragman HOA
- Built by Ryan
- Stonehurst Plantation Subdivision
- Mandatory home owners association
Listing and Financial Details
- Assessor Parcel Number 5018-11-55-0074
Map
Home Values in the Area
Average Home Value in this Area
Tax History
| Year | Tax Paid | Tax Assessment Tax Assessment Total Assessment is a certain percentage of the fair market value that is determined by local assessors to be the total taxable value of land and additions on the property. | Land | Improvement |
|---|---|---|---|---|
| 2024 | $1,464 | $10,290 | $2,100 | $8,190 |
| 2023 | $1,299 | $10,290 | $2,100 | $8,190 |
| 2022 | $1,207 | $10,290 | $2,100 | $8,190 |
| 2021 | $815 | $3,150 | $3,150 | $0 |
Property History
| Date | Event | Price | List to Sale | Price per Sq Ft |
|---|---|---|---|---|
| 11/25/2025 11/25/25 | For Sale | $320,000 | -- | $178 / Sq Ft |
Purchase History
| Date | Type | Sale Price | Title Company |
|---|---|---|---|
| Limited Warranty Deed | $257,210 | None Available | |
| Deed | $108,150 | None Available |
Mortgage History
| Date | Status | Loan Amount | Loan Type |
|---|---|---|---|
| Previous Owner | $227,210 | New Conventional |
Source: Greater Greenville Association of REALTORS®
MLS Number: 1575833
APN: 5018-11-55-0074
- 112 Henley Ct
- 340 Adger Rd
- 208 Glen Laurel Dr
- 136 Cherokee Rd
- 106 Brooklane Ct
- 169 Highland Park Ct
- 110 Cherokee Rd
- 106 Sproles Ln
- 104 Timothy Place
- 243 Lily Park Way
- 113 Brooklane Ct
- Bramante Ranch Plan at Stillwood Farms
- Palladio Ranch Plan at Stillwood Farms
- Columbia Plan at Stillwood Farms
- York Plan at Stillwood Farms
- Hudson Plan at Stillwood Farms
- Lehigh Plan at Stillwood Farms
- 116 Southridge Ct
- 102 James St
- 131 Highland Park Ct
- 204 Walnut Hill Dr Unit B
- 200 Walnut Hill Dr Unit B
- 200 Walnut Hill Dr Unit A
- 706 Pelzer Hwy
- 601 S 5th St
- 111 Augusta St
- 105 Stewart Dr
- 144 Worcester Ln
- 204 Carnoustie Dr
- 223 Maxwell Dr
- 122 Riverstone Ct
- 237 Maxwell Dr
- 230 Maxwell Dr
- 305 Granby Trail
- 307 Granby Trail
- 300 Granby Trail
- 210 Granby Trail
- 206 Granby Trail
- 103 Sunningdale Ct Unit B
- 103 Sunningdale Ct
