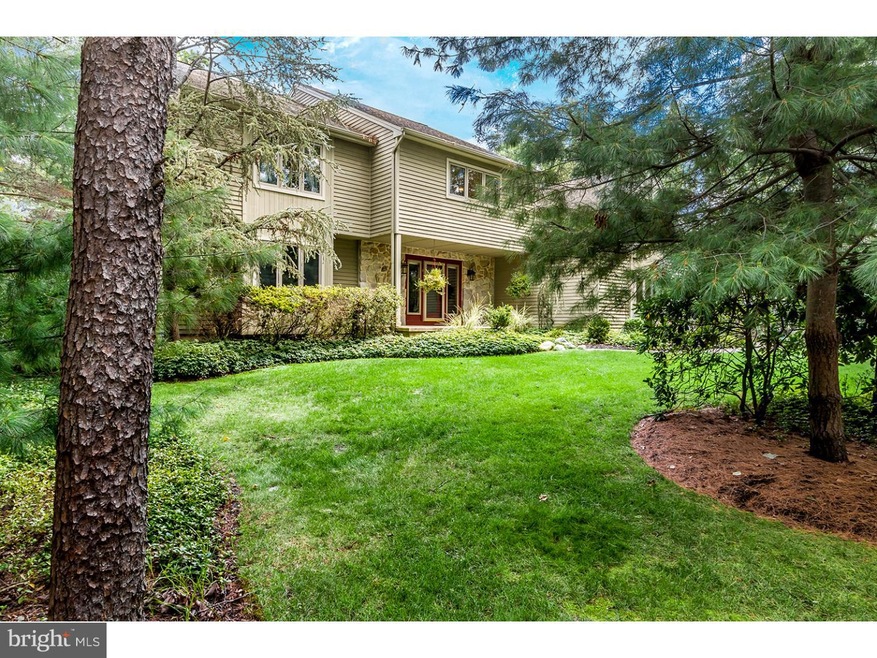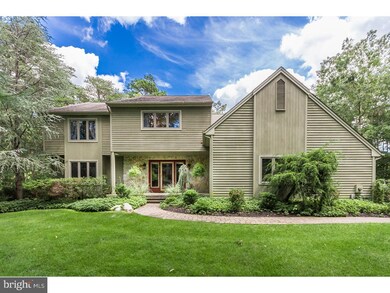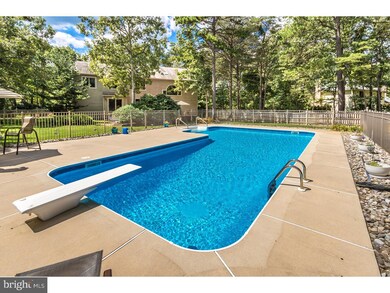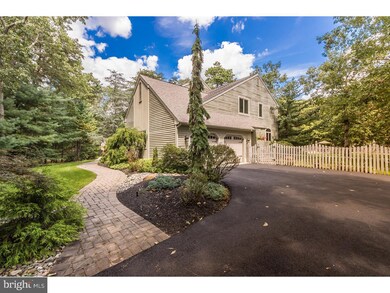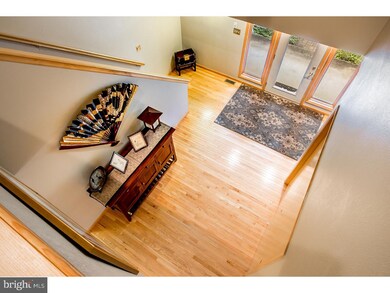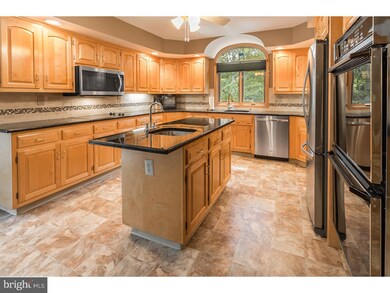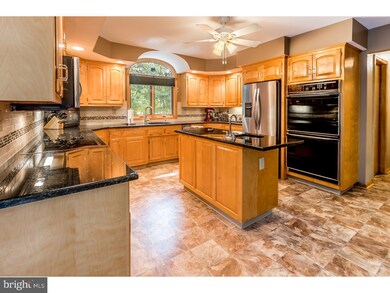
8 Winchester Ct Tabernacle, NJ 08088
Highlights
- In Ground Pool
- Contemporary Architecture
- Wood Flooring
- Shawnee High School Rated A-
- Cathedral Ceiling
- Attic
About This Home
As of January 2016Bordering Medford Twp. this striking Contemporary home is move in ready situated on almost 2 Acres with a natural gas heated inground pool fenced separately for safety. The beautiful cedar siding has been recently stained and ties perfectly with the natural surroundings. There is extensive hardscaping, lighting and a newly expanded paved driveway & a 12 zone irrigation system. The interior offers hardwood flooring, a custom gourmet kitchen with granite countertops, center island, double oven, pantry and new stainless refrigerator, dishwasher and over the stove microwave. There are numerous pocket doors throughout allowing you to open up the floor plan even further. The master bedroom suite leads to a stunning master bath with LED lighting, a whirpool tub all done in muted gray tones. There are 3 additional spacious bedrooms on the upper level as well as an updated hall bath with double sinks set in Granite. The finished basement is the entire footprint of approx. 2000 square ft. which is mostly finished into two entertainment areas with room left over for storage. Freshly painted interior and almost all new carpeting too! Weichert Home Warranty Included!!! You will not be disappointed to view this fabulous home so we invite you to set up an appointment today! 1 Year Weichert HMS Warranty Included Too.
Last Agent to Sell the Property
Weichert Realtors-Medford License #SB-7834591 Listed on: 08/26/2015

Home Details
Home Type
- Single Family
Est. Annual Taxes
- $11,177
Year Built
- Built in 1993
Lot Details
- 1.64 Acre Lot
- Cul-De-Sac
- Sprinkler System
- Property is in good condition
Parking
- 2 Car Attached Garage
- Garage Door Opener
- Driveway
Home Design
- Contemporary Architecture
- Brick Foundation
- Shingle Roof
- Wood Siding
- Stone Siding
Interior Spaces
- Property has 2 Levels
- Cathedral Ceiling
- Ceiling Fan
- Skylights
- 2 Fireplaces
- Stone Fireplace
- Family Room
- Living Room
- Dining Room
- Basement Fills Entire Space Under The House
- Home Security System
- Attic
Kitchen
- Butlers Pantry
- Double Oven
- Cooktop
- Built-In Microwave
- Dishwasher
- Kitchen Island
Flooring
- Wood
- Wall to Wall Carpet
- Tile or Brick
Bedrooms and Bathrooms
- 4 Bedrooms
- En-Suite Primary Bedroom
- En-Suite Bathroom
- 2.5 Bathrooms
Laundry
- Laundry Room
- Laundry on main level
Outdoor Features
- In Ground Pool
- Patio
- Exterior Lighting
- Shed
Schools
- Seneca High School
Utilities
- Forced Air Zoned Heating and Cooling System
- Heating System Uses Gas
- 200+ Amp Service
- Well
- Natural Gas Water Heater
- On Site Septic
- Cable TV Available
Community Details
- No Home Owners Association
- Winchester Glen Subdivision
Listing and Financial Details
- Tax Lot 00008 07
- Assessor Parcel Number 35-00804 01-00008 07
Ownership History
Purchase Details
Home Financials for this Owner
Home Financials are based on the most recent Mortgage that was taken out on this home.Purchase Details
Home Financials for this Owner
Home Financials are based on the most recent Mortgage that was taken out on this home.Purchase Details
Home Financials for this Owner
Home Financials are based on the most recent Mortgage that was taken out on this home.Similar Homes in Tabernacle, NJ
Home Values in the Area
Average Home Value in this Area
Purchase History
| Date | Type | Sale Price | Title Company |
|---|---|---|---|
| Quit Claim Deed | -- | None Available | |
| Deed | $492,500 | Your Hometown Title Llc | |
| Interfamily Deed Transfer | -- | Hunter Title Agency |
Mortgage History
| Date | Status | Loan Amount | Loan Type |
|---|---|---|---|
| Open | $407,413 | FHA | |
| Previous Owner | $409,543 | FHA | |
| Previous Owner | $379,000 | New Conventional | |
| Previous Owner | $395,000 | New Conventional | |
| Previous Owner | $353,900 | New Conventional | |
| Previous Owner | $350,000 | Unknown | |
| Previous Owner | $309,664 | Unknown | |
| Previous Owner | $30,000 | Credit Line Revolving |
Property History
| Date | Event | Price | Change | Sq Ft Price |
|---|---|---|---|---|
| 05/18/2025 05/18/25 | For Sale | $715,000 | +45.2% | $168 / Sq Ft |
| 01/26/2016 01/26/16 | Sold | $492,500 | -1.4% | $86 / Sq Ft |
| 12/19/2015 12/19/15 | Pending | -- | -- | -- |
| 12/01/2015 12/01/15 | Price Changed | $499,500 | -4.9% | $87 / Sq Ft |
| 10/13/2015 10/13/15 | Price Changed | $525,000 | -4.5% | $91 / Sq Ft |
| 08/26/2015 08/26/15 | For Sale | $550,000 | -- | $96 / Sq Ft |
Tax History Compared to Growth
Tax History
| Year | Tax Paid | Tax Assessment Tax Assessment Total Assessment is a certain percentage of the fair market value that is determined by local assessors to be the total taxable value of land and additions on the property. | Land | Improvement |
|---|---|---|---|---|
| 2024 | $12,300 | $405,400 | $79,100 | $326,300 |
| 2023 | $12,300 | $405,400 | $79,100 | $326,300 |
| 2022 | $11,927 | $405,400 | $79,100 | $326,300 |
| 2021 | $12,138 | $405,400 | $79,100 | $326,300 |
| 2020 | $12,296 | $405,400 | $79,100 | $326,300 |
| 2019 | $11,927 | $405,400 | $79,100 | $326,300 |
| 2018 | $11,708 | $405,400 | $79,100 | $326,300 |
| 2017 | $11,635 | $405,400 | $79,100 | $326,300 |
| 2016 | $11,274 | $405,400 | $79,100 | $326,300 |
| 2015 | $11,177 | $405,400 | $79,100 | $326,300 |
| 2014 | $10,735 | $405,400 | $79,100 | $326,300 |
Agents Affiliated with this Home
-
Marc Cianfrani
M
Seller's Agent in 2025
Marc Cianfrani
Keller Williams Realty - Washington Township
(609) 221-2521
7 Total Sales
-
Janet Brown

Seller's Agent in 2016
Janet Brown
Weichert Corporate
(609) 923-0905
39 Total Sales
-
David Bigley
D
Buyer's Agent in 2016
David Bigley
Innovate Realty
(267) 474-9461
10 Total Sales
Map
Source: Bright MLS
MLS Number: 1002625898
APN: 35-00804-01-00008-07
- L:17 01 Hawkin Rd
- 57 Summit Dr
- 20 Laurel Dr
- 17 Red Oak Dr
- 443 Pricketts Mill Rd
- 326 Pricketts Mill Rd
- 62 Summit Dr
- 32 Woodside Dr
- 88 Oakshade Rd
- 2 Jessica Ct
- 47 Lakeview Dr
- 60 Sleepy Hollow Dr
- 50 Constitution Dr
- 51 Fox Hill Dr
- 664 Mckendimen Rd
- 39 Glen Lake Dr
- 8 Vale Dr
- 2 Wicklow Dr
- 595 Tabernacle Rd
- 15 Wicklow Dr
