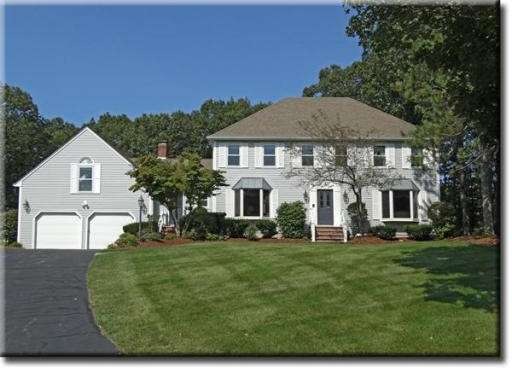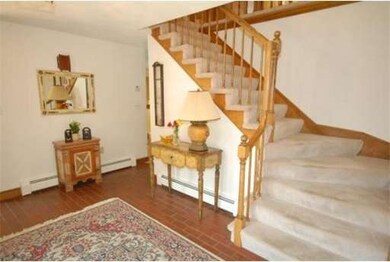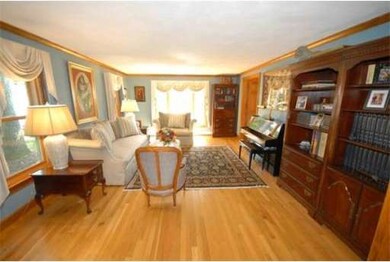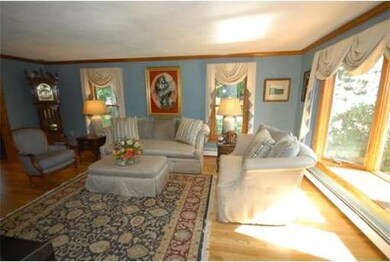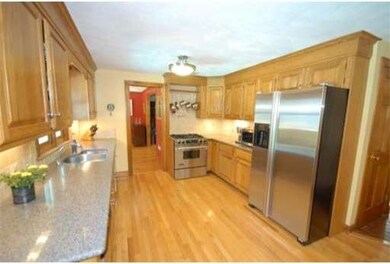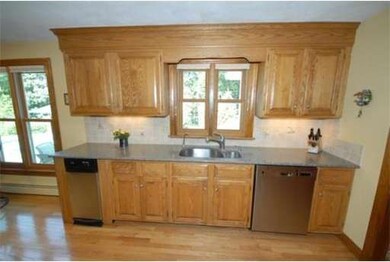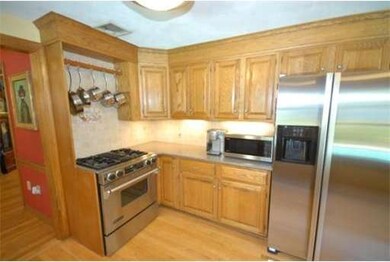
8 Worthen Place Andover, MA 01810
Shawsheen Heights NeighborhoodAbout This Home
As of October 2020WELCOME TO ANDOVER COUNTRY CLUB ESTATES!!! Sought after cul de sac location. Close to highways and shopping. Living room and office have hardwood floors and bay windows. Dining room open to living room. Beautiful crown moldings. Eat-in kitchen with solid counters, hardwood floors, center island, tiled backsplash, pantry and stainless steel appliances. Kitchen is open to family room with fireplace. Step up great room with wall to wall carpeting, skylights and closet. Hardwood floors under carpet on stairs and in second floor hallway. All bedrooms good size. Master bedroom with double closets and master bath with granite counter tops. Hot water baseboard gas heat and central air. Town sewer. Stunning backyard with mature landscaped yard and gunite pool. The location you have been waiting for!
Last Agent to Sell the Property
William Raveis R.E. & Home Services Listed on: 09/18/2013

Home Details
Home Type
Single Family
Est. Annual Taxes
$16,601
Year Built
1985
Lot Details
0
Listing Details
- Lot Description: Wooded, Paved Drive
- Special Features: None
- Property Sub Type: Detached
- Year Built: 1985
Interior Features
- Has Basement: Yes
- Fireplaces: 1
- Primary Bathroom: Yes
- Number of Rooms: 10
- Amenities: Public Transportation, Shopping, Swimming Pool, Highway Access, House of Worship, Public School
- Electric: Circuit Breakers, 200 Amps
- Energy: Insulated Windows
- Flooring: Wood
- Insulation: Full
- Interior Amenities: Central Vacuum, Security System, Cable Available
- Bedroom 2: Second Floor, 11X10
- Bedroom 3: Second Floor, 11X13
- Bedroom 4: Second Floor, 11X11
- Bathroom #1: First Floor
- Bathroom #2: Second Floor
- Bathroom #3: Second Floor
- Kitchen: First Floor, 19X12
- Living Room: First Floor, 20X13
- Master Bedroom: Second Floor, 19X13
- Master Bedroom Description: Flooring - Wall to Wall Carpet
- Dining Room: First Floor, 13X14
- Family Room: First Floor, 17X14
Exterior Features
- Construction: Frame
- Exterior: Clapboard, Wood
- Exterior Features: Patio, Pool - Inground, Gutters, Professional Landscaping, Sprinkler System, Decorative Lighting, Screens
- Foundation: Poured Concrete
Garage/Parking
- Garage Parking: Attached, Garage Door Opener
- Garage Spaces: 2
- Parking: Off-Street, Paved Driveway
- Parking Spaces: 4
Utilities
- Cooling Zones: 2
- Heat Zones: 3
- Hot Water: Natural Gas, Tank
- Utility Connections: for Gas Range, for Gas Dryer
Ownership History
Purchase Details
Similar Homes in the area
Home Values in the Area
Average Home Value in this Area
Purchase History
| Date | Type | Sale Price | Title Company |
|---|---|---|---|
| Deed | $358,000 | -- |
Mortgage History
| Date | Status | Loan Amount | Loan Type |
|---|---|---|---|
| Open | $300,000 | Stand Alone Refi Refinance Of Original Loan | |
| Closed | $147,000 | Credit Line Revolving | |
| Open | $675,000 | New Conventional | |
| Closed | $675,000 | New Conventional | |
| Closed | $200,000 | Credit Line Revolving | |
| Closed | $200,000 | No Value Available | |
| Closed | $400,000 | No Value Available | |
| Closed | $100,000 | No Value Available | |
| Closed | $49,168 | No Value Available | |
| Closed | $322,700 | No Value Available | |
| Closed | $300,700 | No Value Available |
Property History
| Date | Event | Price | Change | Sq Ft Price |
|---|---|---|---|---|
| 10/06/2020 10/06/20 | Sold | $1,041,000 | +4.1% | $343 / Sq Ft |
| 08/27/2020 08/27/20 | Pending | -- | -- | -- |
| 08/14/2020 08/14/20 | Price Changed | $999,900 | -5.7% | $330 / Sq Ft |
| 07/29/2020 07/29/20 | For Sale | $1,059,900 | +34.7% | $349 / Sq Ft |
| 11/20/2013 11/20/13 | Sold | $786,900 | 0.0% | $259 / Sq Ft |
| 10/10/2013 10/10/13 | Pending | -- | -- | -- |
| 09/24/2013 09/24/13 | Off Market | $786,900 | -- | -- |
| 09/18/2013 09/18/13 | For Sale | $799,900 | -- | $264 / Sq Ft |
Tax History Compared to Growth
Tax History
| Year | Tax Paid | Tax Assessment Tax Assessment Total Assessment is a certain percentage of the fair market value that is determined by local assessors to be the total taxable value of land and additions on the property. | Land | Improvement |
|---|---|---|---|---|
| 2024 | $16,601 | $1,288,900 | $626,500 | $662,400 |
| 2023 | $15,537 | $1,137,400 | $535,500 | $601,900 |
| 2022 | $14,911 | $1,021,300 | $482,400 | $538,900 |
| 2021 | $14,328 | $937,100 | $438,600 | $498,500 |
| 2020 | $13,950 | $929,400 | $438,600 | $490,800 |
| 2019 | $13,630 | $892,600 | $408,800 | $483,800 |
| 2018 | $13,189 | $843,300 | $396,800 | $446,500 |
| 2017 | $12,666 | $834,400 | $389,000 | $445,400 |
| 2016 | $12,418 | $837,900 | $389,000 | $448,900 |
| 2015 | $12,198 | $814,800 | $389,000 | $425,800 |
Agents Affiliated with this Home
-

Seller's Agent in 2020
The Lucci Witte Team
William Raveis R.E. & Home Services
(978) 771-9909
50 in this area
678 Total Sales
-

Seller Co-Listing Agent in 2020
Deborah Lucci
William Raveis R.E. & Home Services
(978) 771-9909
9 in this area
89 Total Sales
-
N
Buyer's Agent in 2020
Nikki Martin
Compass
(781) 710-1440
3 in this area
260 Total Sales
-
S
Buyer's Agent in 2013
Susan Shepard
Coldwell Banker Realty - Andovers/Readings Regional
(978) 590-3431
2 in this area
13 Total Sales
Map
Source: MLS Property Information Network (MLS PIN)
MLS Number: 71585220
APN: ANDO-000070-000047
- 59 William St
- 11 Scotland Dr
- 13 Clubview Dr Unit 13
- 25 Clubview Dr Unit 25
- 6 Windsor St
- 38 Lincoln Cir E
- 5 Cyr Cir
- 3 Topping Rd
- 22 Lincoln Cir W
- 28 Smithshire Estates
- 15 Bobby Jones Dr
- 4 Trumpeters Ln
- 257 N Main St Unit 4
- 8 Carisbrooke St
- 32 Bobby Jones Dr Unit 32
- 4 Noel Rd
- 11 Argyle St
- 109 Sylvester St
- 1 Beech Cir
- 20 Chandler Rd
