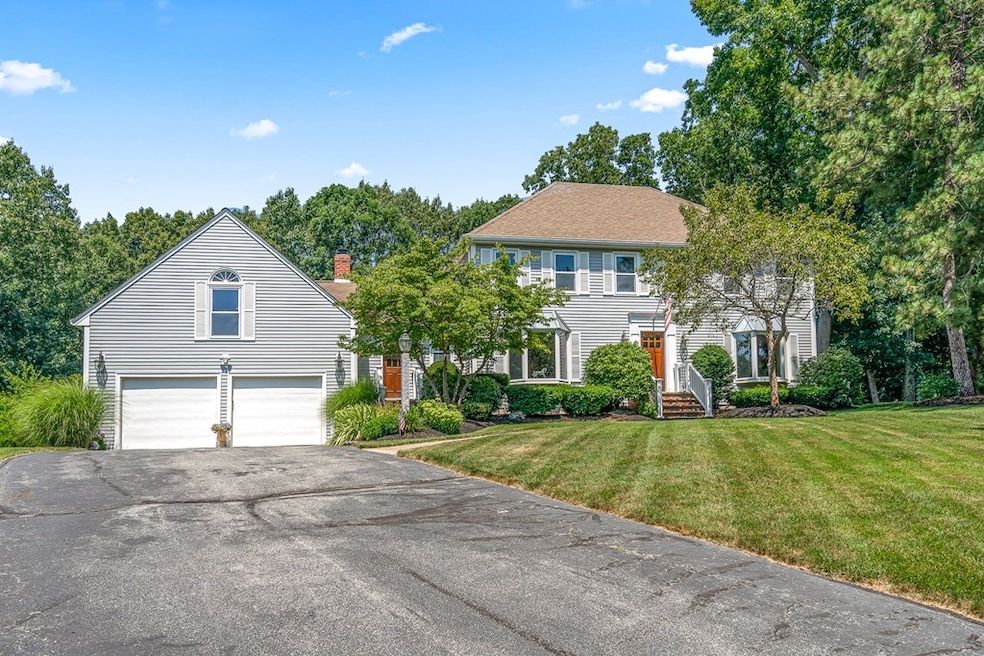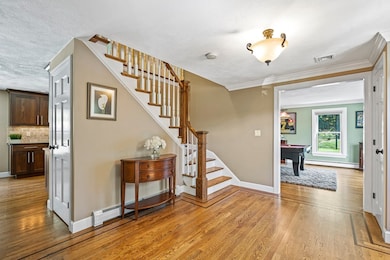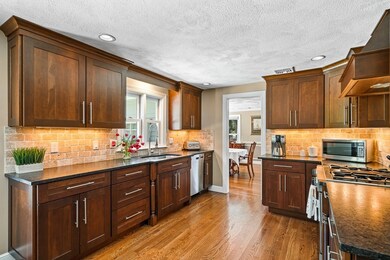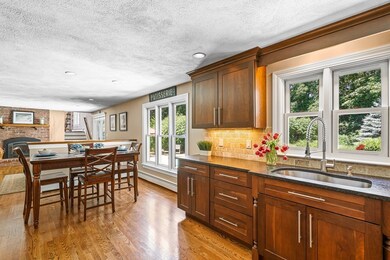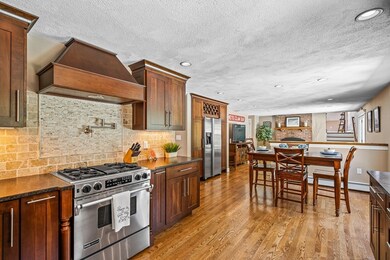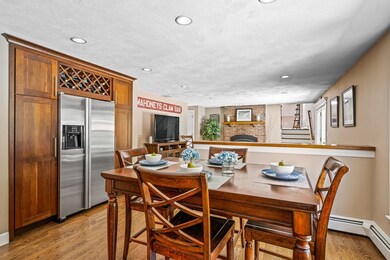
8 Worthen Place Andover, MA 01810
Shawsheen Heights NeighborhoodHighlights
- Heated Pool
- Landscaped Professionally
- Patio
- West Elementary School Rated A-
- Wood Flooring
- French Doors
About This Home
As of October 2020WELCOME TO ANDOVER COUNTRY CLUB ESTATES! Current owner has updated this home so you have nothing to do but move in. Foyer has hardwood floors w\cherry in lay and 2 closets. Home office has large bay window and French doors. Dining room & living room are open to each other and have large windows. Updated eat-in kitchen w/rich dark cabinets, leather granite counters, SS appliances, and Jennair cooktop w/Tuscan marble back splash. Family room off kitchen w/brick surround gas fireplace. First floor has beautiful hardwood floors and crown molding. Step up to the spacious great room w/skylights. Upstairs all bedrooms have double closets & neutral carpeting. Main bath has been updated w/new ceramic flooring & tub tile surround. Master bedroom has beautiful hardwood floors, double closets and private 3/4 bath w/gray vanity, marble top and double sinks. Convenient 2nd floor laundry. Attached two car garage & central air. Private backyard w/patio and inground heated Gunite pool. Welcome to ACC!
Last Agent to Sell the Property
William Raveis R.E. & Home Services Listed on: 07/29/2020

Home Details
Home Type
- Single Family
Est. Annual Taxes
- $16,601
Year Built
- Built in 1985
Lot Details
- Year Round Access
- Landscaped Professionally
- Sprinkler System
- Property is zoned SRA
Parking
- 2 Car Garage
Interior Spaces
- Central Vacuum
- Decorative Lighting
- Window Screens
- French Doors
- Basement
Kitchen
- Range
- Microwave
- Dishwasher
- Disposal
Flooring
- Wood
- Wall to Wall Carpet
Outdoor Features
- Heated Pool
- Patio
- Rain Gutters
Utilities
- Central Air
- Hot Water Baseboard Heater
- Heating System Uses Gas
- Water Holding Tank
- Natural Gas Water Heater
- Cable TV Available
Ownership History
Purchase Details
Similar Homes in Andover, MA
Home Values in the Area
Average Home Value in this Area
Purchase History
| Date | Type | Sale Price | Title Company |
|---|---|---|---|
| Deed | $358,000 | -- |
Mortgage History
| Date | Status | Loan Amount | Loan Type |
|---|---|---|---|
| Open | $300,000 | Stand Alone Refi Refinance Of Original Loan | |
| Closed | $147,000 | Credit Line Revolving | |
| Open | $675,000 | New Conventional | |
| Closed | $675,000 | New Conventional | |
| Closed | $200,000 | Credit Line Revolving | |
| Closed | $200,000 | No Value Available | |
| Closed | $400,000 | No Value Available | |
| Closed | $100,000 | No Value Available | |
| Closed | $49,168 | No Value Available | |
| Closed | $322,700 | No Value Available | |
| Closed | $300,700 | No Value Available |
Property History
| Date | Event | Price | Change | Sq Ft Price |
|---|---|---|---|---|
| 10/06/2020 10/06/20 | Sold | $1,041,000 | +4.1% | $343 / Sq Ft |
| 08/27/2020 08/27/20 | Pending | -- | -- | -- |
| 08/14/2020 08/14/20 | Price Changed | $999,900 | -5.7% | $330 / Sq Ft |
| 07/29/2020 07/29/20 | For Sale | $1,059,900 | +34.7% | $349 / Sq Ft |
| 11/20/2013 11/20/13 | Sold | $786,900 | 0.0% | $259 / Sq Ft |
| 10/10/2013 10/10/13 | Pending | -- | -- | -- |
| 09/24/2013 09/24/13 | Off Market | $786,900 | -- | -- |
| 09/18/2013 09/18/13 | For Sale | $799,900 | -- | $264 / Sq Ft |
Tax History Compared to Growth
Tax History
| Year | Tax Paid | Tax Assessment Tax Assessment Total Assessment is a certain percentage of the fair market value that is determined by local assessors to be the total taxable value of land and additions on the property. | Land | Improvement |
|---|---|---|---|---|
| 2024 | $16,601 | $1,288,900 | $626,500 | $662,400 |
| 2023 | $15,537 | $1,137,400 | $535,500 | $601,900 |
| 2022 | $14,911 | $1,021,300 | $482,400 | $538,900 |
| 2021 | $14,328 | $937,100 | $438,600 | $498,500 |
| 2020 | $13,950 | $929,400 | $438,600 | $490,800 |
| 2019 | $13,630 | $892,600 | $408,800 | $483,800 |
| 2018 | $13,189 | $843,300 | $396,800 | $446,500 |
| 2017 | $12,666 | $834,400 | $389,000 | $445,400 |
| 2016 | $12,418 | $837,900 | $389,000 | $448,900 |
| 2015 | $12,198 | $814,800 | $389,000 | $425,800 |
Agents Affiliated with this Home
-

Seller's Agent in 2020
The Lucci Witte Team
William Raveis R.E. & Home Services
(978) 771-9909
49 in this area
677 Total Sales
-

Seller Co-Listing Agent in 2020
Deborah Lucci
William Raveis R.E. & Home Services
(978) 771-9909
9 in this area
89 Total Sales
-
N
Buyer's Agent in 2020
Nikki Martin
Compass
(781) 710-1440
3 in this area
260 Total Sales
-
S
Buyer's Agent in 2013
Susan Shepard
Coldwell Banker Realty - Andovers/Readings Regional
(978) 590-3431
2 in this area
13 Total Sales
Map
Source: MLS Property Information Network (MLS PIN)
MLS Number: 72699870
APN: ANDO-000070-000047
- 59 William St
- 11 Scotland Dr
- 13 Clubview Dr Unit 13
- 25 Clubview Dr Unit 25
- 6 Windsor St
- 38 Lincoln Cir E
- 5 Cyr Cir
- 3 Topping Rd
- 22 Lincoln Cir W
- 28 Smithshire Estates
- 15 Bobby Jones Dr
- 4 Trumpeters Ln
- 257 N Main St Unit 4
- 8 Carisbrooke St
- 32 Bobby Jones Dr Unit 32
- 4 Noel Rd
- 11 Argyle St
- 109 Sylvester St
- 1 Beech Cir
- 20 Chandler Rd
