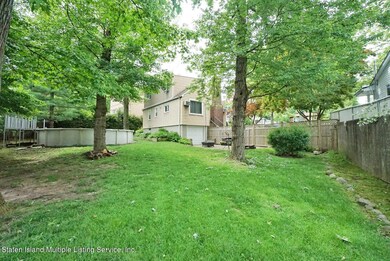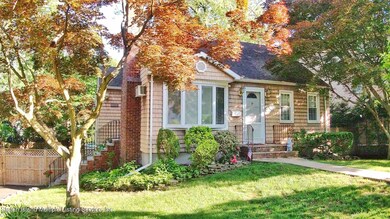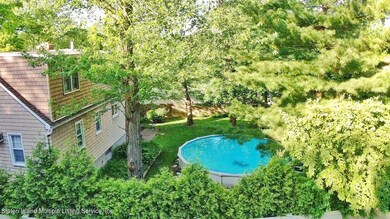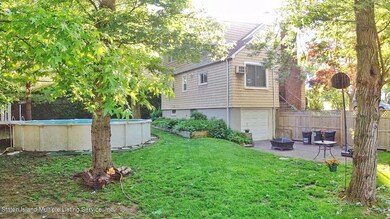
80 Acorn St Staten Island, NY 10306
Oakwood NeighborhoodEstimated Value: $1,181,636 - $1,277,000
Highlights
- Above Ground Pool
- 3-minute walk to Oakwood Heights
- Cape Cod Architecture
- P.S. 50 Frank Hankinson School Rated A
- 0.18 Acre Lot
- Formal Dining Room
About This Home
As of November 202121089RM: 4 BEDRM-3 BATH HOME SITS ON A 82 X 100 PIECE OF PROPERTY-the back is 108 wide..BUILDERS ARE WELCOMED-SUB DIVIDE & BUILD 2 HOMES (consult your Architect) or BUILD 1 Large Custom Home with a Alteration permit.... OR Just enjoy the Existing home that is surrounded with Park like property...NOTES: Gas is in the Street, New Oil Burner 2019, New Sewer Pipe to street 2011, 2 zone Hot water cast iron baseboard heat, Windows 2010-12 ..front window Pella, all others Andersen ...Alteration was in 2004 w/new Certificate of Occupancy ..LVL 1:.flow thru front Door to FLR, 2nd TV Rm was 4th Bedrm c/b FDR , Eat In Kitchen, Bedroom suite w/full bath....2nd level: 2 Bedrms & Full Bath...Basement: Family Rm, Laundry rm, 3/4 bath, Garage w/Door to Yard .....2 BLOCKS TO STORES/TRAIN/BUS/RESTURAN CLICK ON THE AERIAL TOUR & VIRTUAL TOUR...NOT JUST A STREET ITS A NEIGHBORHOOD...THIS WINDING STREET IS PRICELESS....NEAR TRAIN, BUS, STORES ....HURRY
Last Agent to Sell the Property
Robert DeFalco Realty, Inc. License #40GR1025086 Listed on: 06/01/2021

Home Details
Home Type
- Single Family
Est. Annual Taxes
- $7,444
Year Built
- Built in 2004
Lot Details
- 8,000 Sq Ft Lot
- Lot Dimensions are 82 x 100 x 96 x 108
- Back, Front, and Side Yard
- Property is zoned R2
Parking
- 1 Car Attached Garage
- Off-Street Parking
Home Design
- Cape Cod Architecture
- Wood Siding
Interior Spaces
- 2,000 Sq Ft Home
- 3-Story Property
- Ceiling Fan
- Living Room with Fireplace
- Formal Dining Room
Kitchen
- Eat-In Kitchen
- Dishwasher
Bedrooms and Bathrooms
- 4 Bedrooms
- Primary Bathroom is a Full Bathroom
Laundry
- Dryer
- Washer
Outdoor Features
- Above Ground Pool
- Patio
Utilities
- Heating System Uses Oil
- Hot Water Baseboard Heater
- 220 Volts
Listing and Financial Details
- Legal Lot and Block 0043 / 04659
- Assessor Parcel Number 04659-0043
Ownership History
Purchase Details
Home Financials for this Owner
Home Financials are based on the most recent Mortgage that was taken out on this home.Purchase Details
Home Financials for this Owner
Home Financials are based on the most recent Mortgage that was taken out on this home.Purchase Details
Home Financials for this Owner
Home Financials are based on the most recent Mortgage that was taken out on this home.Similar Homes in Staten Island, NY
Home Values in the Area
Average Home Value in this Area
Purchase History
| Date | Buyer | Sale Price | Title Company |
|---|---|---|---|
| Lin Ivan | $1,100,000 | None Listed On Document | |
| J & U Developers Inc | $735,000 | Stewart Title Insurance Co | |
| Bayer Kathleen D | $305,000 | Landstar Title Agency Inc |
Mortgage History
| Date | Status | Borrower | Loan Amount |
|---|---|---|---|
| Open | Lin Ivan | $740,000 | |
| Previous Owner | Bayer Kathleen D | $33,235 | |
| Previous Owner | Bayer Kathleen D | $57,055 | |
| Previous Owner | Bayer Kathleen D | $244,000 | |
| Previous Owner | Griffin Edward Timothy | $160,000 |
Property History
| Date | Event | Price | Change | Sq Ft Price |
|---|---|---|---|---|
| 11/29/2021 11/29/21 | Sold | $735,000 | -16.4% | $368 / Sq Ft |
| 08/11/2021 08/11/21 | Pending | -- | -- | -- |
| 06/01/2021 06/01/21 | For Sale | $879,000 | -- | $440 / Sq Ft |
Tax History Compared to Growth
Tax History
| Year | Tax Paid | Tax Assessment Tax Assessment Total Assessment is a certain percentage of the fair market value that is determined by local assessors to be the total taxable value of land and additions on the property. | Land | Improvement |
|---|---|---|---|---|
| 2024 | $10,559 | $63,660 | $17,472 | $46,188 |
| 2023 | $3,583 | $17,640 | $13,011 | $4,629 |
| 2022 | $7,427 | $39,300 | $21,000 | $18,300 |
| 2021 | $7,527 | $40,440 | $21,000 | $19,440 |
| 2020 | $7,148 | $40,980 | $21,000 | $19,980 |
| 2019 | $6,727 | $40,020 | $21,000 | $19,020 |
| 2018 | $6,401 | $32,862 | $19,042 | $13,820 |
| 2017 | $6,020 | $31,003 | $18,937 | $12,066 |
| 2016 | $5,888 | $31,003 | $19,070 | $11,933 |
| 2015 | $5,062 | $29,306 | $14,529 | $14,777 |
| 2014 | $5,062 | $27,964 | $11,783 | $16,181 |
Agents Affiliated with this Home
-
Ann Grande

Seller's Agent in 2021
Ann Grande
Robert DeFalco Realty, Inc.
(347) 837-6989
4 in this area
139 Total Sales
-
Dominick Landolfa
D
Buyer's Agent in 2021
Dominick Landolfa
Neuhaus Realty, Inc.
(908) 415-9686
3 in this area
46 Total Sales
Map
Source: Staten Island Multiple Listing Service
MLS Number: 1146593
APN: 04659-0043
- 139 Adelaide Ave
- 99 Acorn St
- 1915 S Railroad Ave
- 25 Tarring St
- 99 Elmira St
- 1956 N North Railroad Ave
- 16 Savoy St Unit 16
- 14 Savoy St Unit 14
- 100 Savoy St Unit 1, 39, 43, 45, 46
- 00 Savoy St Unit 12
- 107 Montreal Ave
- 47 Cedarview Ave
- 108 Montreal Ave
- 56 Wolverine St
- 9 Penn Ave
- 2981 Hylan Blvd
- 56 Brook Ave
- 269 Chesterton Ave
- 31 Rene Dr
- 293 Chesterton Ave





