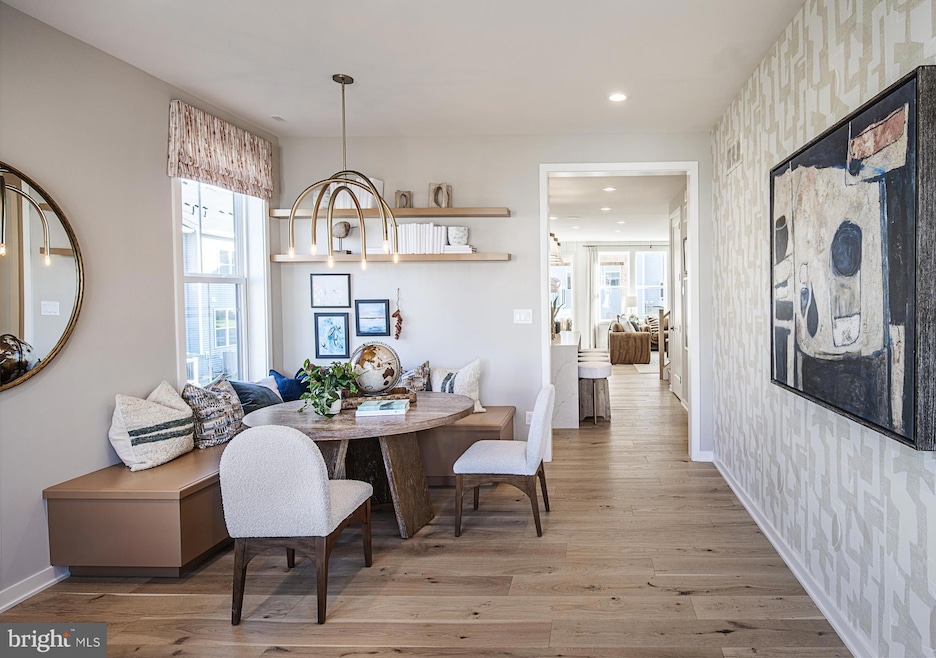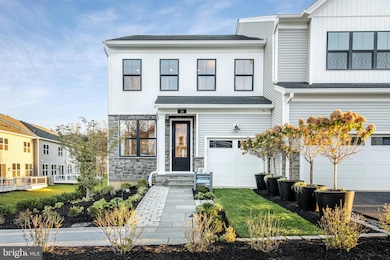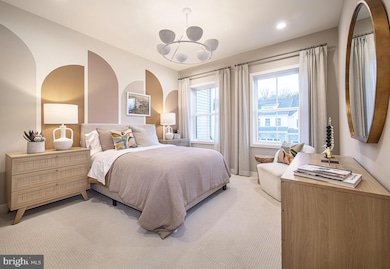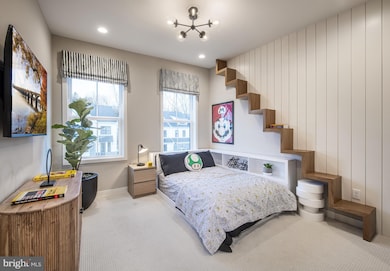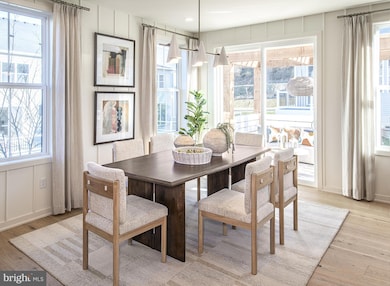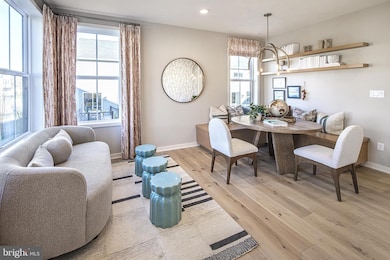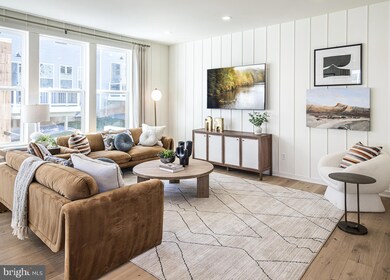80 Alroy Rd Unit HOMESITE 159 Malvern, PA 19355
Estimated payment $4,784/month
Highlights
- Popular Property
- New Construction
- Community Pool
- Kathryn D. Markley El School Rated A
- Traditional Architecture
- 1 Car Attached Garage
About This Home
Experience the perfect blend of style and functionality in the Bromwich Elite. From its inviting foyer that leads to a versatile flex room, this townhome boasts an impressive open floor plan with plenty of natural light throughout. The expansive great room is central to an expertly designed kitchen, equipped with ample counter and cabinet space, a sizable pantry, and a large island with breakfast bar that's perfect for entertaining. The first floor also features a powder room and convenient everyday entry. Relax and unwind in the tranquil primary bedroom suite on the second floor, offering dual walk-in closets and a spacious primary bath with dual sinks and a luxe shower. Secondary bedrooms, one with a walk-in closet and the other with a sizable closet, share a full hall bath. Bedroom-level laundry and plenty of additional storage are additional features of the Bromwich Elite. January 2026 Delivery
Listing Agent
(215) 803-1055 mdarsney@tollbrothers.com Toll Brothers Real Estate, Inc. Listed on: 11/17/2025

Open House Schedule
-
Saturday, November 22, 20251:00 to 3:00 pm11/22/2025 1:00:00 PM +00:0011/22/2025 3:00:00 PM +00:00Add to Calendar
-
Sunday, November 23, 202511:30 am to 1:30 pm11/23/2025 11:30:00 AM +00:0011/23/2025 1:30:00 PM +00:00Add to Calendar
Townhouse Details
Home Type
- Townhome
Year Built
- Built in 2025 | New Construction
Lot Details
- 1,920 Sq Ft Lot
- Property is in excellent condition
HOA Fees
- $313 Monthly HOA Fees
Parking
- 1 Car Attached Garage
- 1 Driveway Space
- Front Facing Garage
Home Design
- Traditional Architecture
- Slab Foundation
- Vinyl Siding
Interior Spaces
- 2,093 Sq Ft Home
- Property has 2 Levels
- Unfinished Basement
Bedrooms and Bathrooms
- 3 Bedrooms
Schools
- Kd Markley Elementary School
- Great Valley Middle School
- Great Valley High School
Utilities
- Central Heating and Cooling System
- Cooling System Utilizes Natural Gas
- 200+ Amp Service
- Electric Water Heater
Community Details
Overview
- $3,400 Capital Contribution Fee
- Association fees include common area maintenance, lawn maintenance, recreation facility, snow removal, trash
- Anfield At Malvern Subdivision, Bromwich Elite Floorplan
Recreation
- Community Pool
Map
Home Values in the Area
Average Home Value in this Area
Property History
| Date | Event | Price | List to Sale | Price per Sq Ft |
|---|---|---|---|---|
| 11/17/2025 11/17/25 | For Sale | $713,000 | -- | $341 / Sq Ft |
Source: Bright MLS
MLS Number: PACT2113672
- 80 Alroy Rd
- 309 Gilman St Unit HOMESITE 165
- 508 Anfield Rd
- 508 Anfield Rd Unit 163
- 321 Gilman St
- 66 Alroy Rd Unit HOMESITE 152
- 66 Alroy Rd
- 64 Alroy Rd Unit HOMESITE 151
- 711 Walton Breck Way
- 711 Walton Breck Way - Homesite 190 Willis Elite
- Bromwich Plan at Anfield at Malvern - Watson Collection
- 145 ALROY ROAD the Vesper Elite - Homesite 53
- 145 Alroy Rd
- 149 Alroy Rd
- 149 Alroy Rd Unit HOMESITE 54
- 51 Knickerbocker Ln Unit 20
- 295 Swedesford Rd
- 5 Westgate Cir
- 5 Beth Ln
- 85 Conestoga Rd
- 51 Knickerbocker Ln Unit 20
- 300 S Morehall Rd
- 8 Swedesford Rd
- 333 Lancaster Ave
- 420 Quarry Point Rd
- 322 Quarry Point Rd
- 416 Patriots Path
- 1000 Terrain St
- 3 Buttonwood Ave
- 221 Patriots Path
- 113 Quarry Point Rd
- 831 Stonecliffe Rd
- 517 Cliff Ln
- 33 Addison Ln
- 101 Avon Ct
- 102 Regents Ct
- 56 E Swedesford Rd
- 45 Creekside Ln
- 42 Landmark Dr
- 819 W King Rd
