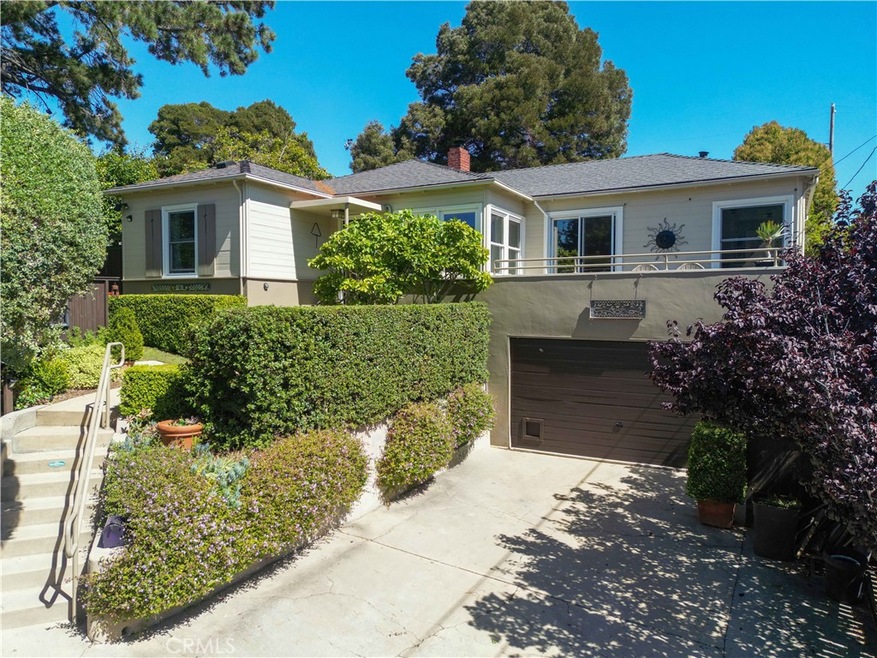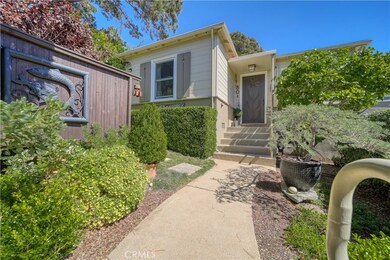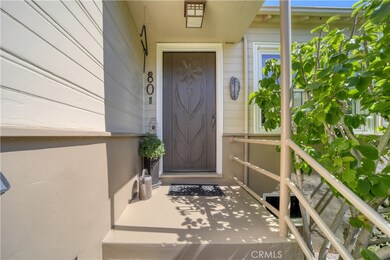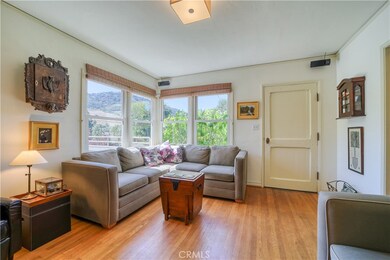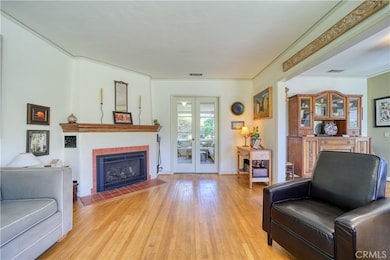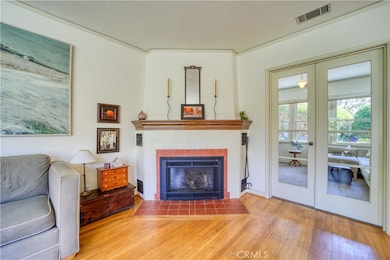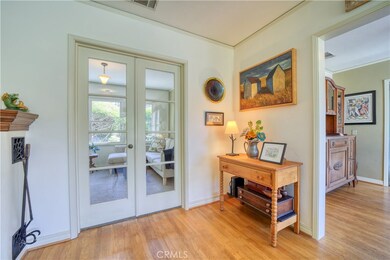
80 Benton Way San Luis Obispo, CA 93405
Foothill NeighborhoodEstimated Value: $1,166,000 - $1,486,000
Highlights
- Mountain View
- Deck
- Den
- Bishop's Peak Elementary School Rated A
- No HOA
- 5-minute walk to Anholm Park
About This Home
As of October 2023Captivating 2 bedroom, 1.5 bath charmer with a den featuring 1155 sq ft of living space. This vintage gem built in 1942 exudes character and craftsmanship throughout including the hand carved front door created by renowned artist Charles Marshall Sayers, the original tile in the kitchen, the unique ceiling in the kitchen plus the vintage style light fixtures. Hardwood floors grace the living areas including the bedrooms with cedar lined closets, and views of beautiful landscaping. The 2nd bedroom features a cedar lined window seat that overlooks the backyard and music room. The living room features a fireplace with a gas insert, tile hearth and decorative wrought iron vents. French doors lead from the living room to the den showcasing views of the meticulously manicured yard. The dining area accesses the front deck with stunning views of San Luis Mountain and Bishop's Peak. The nostalgic kitchen features a breakfast nook, original cabinetry and tile and features plenty of windows to bring in the natural light. One of the standout features of this property is the lush landscaping visible from every room in the house, creating a private oasis. Mature trees and vibrant foliage provide shade and privacy, making the outdoor spaces ideal for entertaining or simply enjoying the serenity of nature. Additionally, there is a separate music room/art studio providing a quiet retreat to unleash your creativity. The 2 car attached garage offers a workshop area plus a separate room for additional storage, hobbies or even a wine cellar. Located in one of San Luis Obispo's most desirable neighborhoods, just minutes to downtown restaurants and shopping, hiking and biking trails and just a short drive to beautiful beaches and world class wineries.
Last Agent to Sell the Property
Keller Williams Realty Central Coast License #01111911 Listed on: 09/28/2023

Home Details
Home Type
- Single Family
Est. Annual Taxes
- $4,144
Year Built
- Built in 1942
Lot Details
- 6,000 Sq Ft Lot
- Back and Front Yard
Parking
- 2 Car Attached Garage
Property Views
- Mountain
- Hills
- Neighborhood
Home Design
- Turnkey
Interior Spaces
- 1,155 Sq Ft Home
- 1-Story Property
- Built-In Features
- Living Room with Fireplace
- Dining Room
- Den
- Workshop
Kitchen
- Eat-In Kitchen
- Electric Oven
- Electric Range
- Free-Standing Range
- Tile Countertops
Bedrooms and Bathrooms
- 2 Main Level Bedrooms
Laundry
- Laundry Room
- 220 Volts In Laundry
- Gas And Electric Dryer Hookup
Outdoor Features
- Deck
- Patio
- Separate Outdoor Workshop
- Outbuilding
- Rain Gutters
Utilities
- Forced Air Heating System
- 220 Volts For Spa
- Natural Gas Connected
- Gas Water Heater
Community Details
- No Home Owners Association
- San Luis Obispo Subdivision
Listing and Financial Details
- Assessor Parcel Number 001015002
Ownership History
Purchase Details
Home Financials for this Owner
Home Financials are based on the most recent Mortgage that was taken out on this home.Similar Homes in San Luis Obispo, CA
Home Values in the Area
Average Home Value in this Area
Purchase History
| Date | Buyer | Sale Price | Title Company |
|---|---|---|---|
| Denham Family Trust | $1,300,000 | Fidelity National Title |
Mortgage History
| Date | Status | Borrower | Loan Amount |
|---|---|---|---|
| Open | Denham Family Trust | $806,500 | |
| Previous Owner | Guy Jeffrey A | $185,000 | |
| Previous Owner | Guy Jeffrey A | $163,000 | |
| Previous Owner | Denham Family Trust | $800,000 | |
| Previous Owner | Guy Jeffrey A | $20,000 | |
| Previous Owner | Guy Jeffrey A | $168,500 |
Property History
| Date | Event | Price | Change | Sq Ft Price |
|---|---|---|---|---|
| 10/17/2023 10/17/23 | Sold | $1,300,000 | +3.3% | $1,126 / Sq Ft |
| 10/03/2023 10/03/23 | Pending | -- | -- | -- |
| 09/28/2023 09/28/23 | For Sale | $1,259,000 | -- | $1,090 / Sq Ft |
Tax History Compared to Growth
Tax History
| Year | Tax Paid | Tax Assessment Tax Assessment Total Assessment is a certain percentage of the fair market value that is determined by local assessors to be the total taxable value of land and additions on the property. | Land | Improvement |
|---|---|---|---|---|
| 2024 | $4,144 | $1,300,000 | $925,000 | $375,000 |
| 2023 | $4,144 | $381,364 | $277,366 | $103,998 |
| 2022 | $3,883 | $373,887 | $271,928 | $101,959 |
| 2021 | $3,819 | $366,557 | $266,597 | $99,960 |
| 2020 | $3,779 | $362,800 | $263,864 | $98,936 |
| 2019 | $3,739 | $355,688 | $258,691 | $96,997 |
| 2018 | $3,664 | $348,715 | $253,619 | $95,096 |
| 2017 | $3,591 | $341,879 | $248,647 | $93,232 |
| 2016 | $3,519 | $335,176 | $243,772 | $91,404 |
| 2015 | $3,464 | $330,143 | $240,111 | $90,032 |
| 2014 | $3,179 | $323,677 | $235,408 | $88,269 |
Agents Affiliated with this Home
-
Hal Sweasey

Seller's Agent in 2023
Hal Sweasey
Keller Williams Realty Central Coast
(805) 781-3750
11 in this area
571 Total Sales
-
Sylvia Desin

Buyer's Agent in 2023
Sylvia Desin
Richardson Sotheby's International Realty
(925) 413-1912
1 in this area
4 Total Sales
Map
Source: California Regional Multiple Listing Service (CRMLS)
MLS Number: SC23180408
APN: 001-015-002
- 69 Chorro St
- 810 Meinecke Ave
- 672 Serrano Dr Unit 9
- 273 Almond St
- 25 Stenner St Unit C
- 131 Serrano Heights Dr
- 1185 E Foothill Blvd Unit 17
- 1247 Murray Ave
- 55 Stenner St Unit L
- 55 Stenner St Unit H
- 551 Hathway Ave
- 312 Luneta Dr
- 879 Walnut St
- 652 Morro St
- 282 Luneta Dr
- 680 Chorro St Unit 18
- 881 Peach St Unit A
- 750 Chorro St Unit 5
- 667 Hill St
- 1171 Peach St
