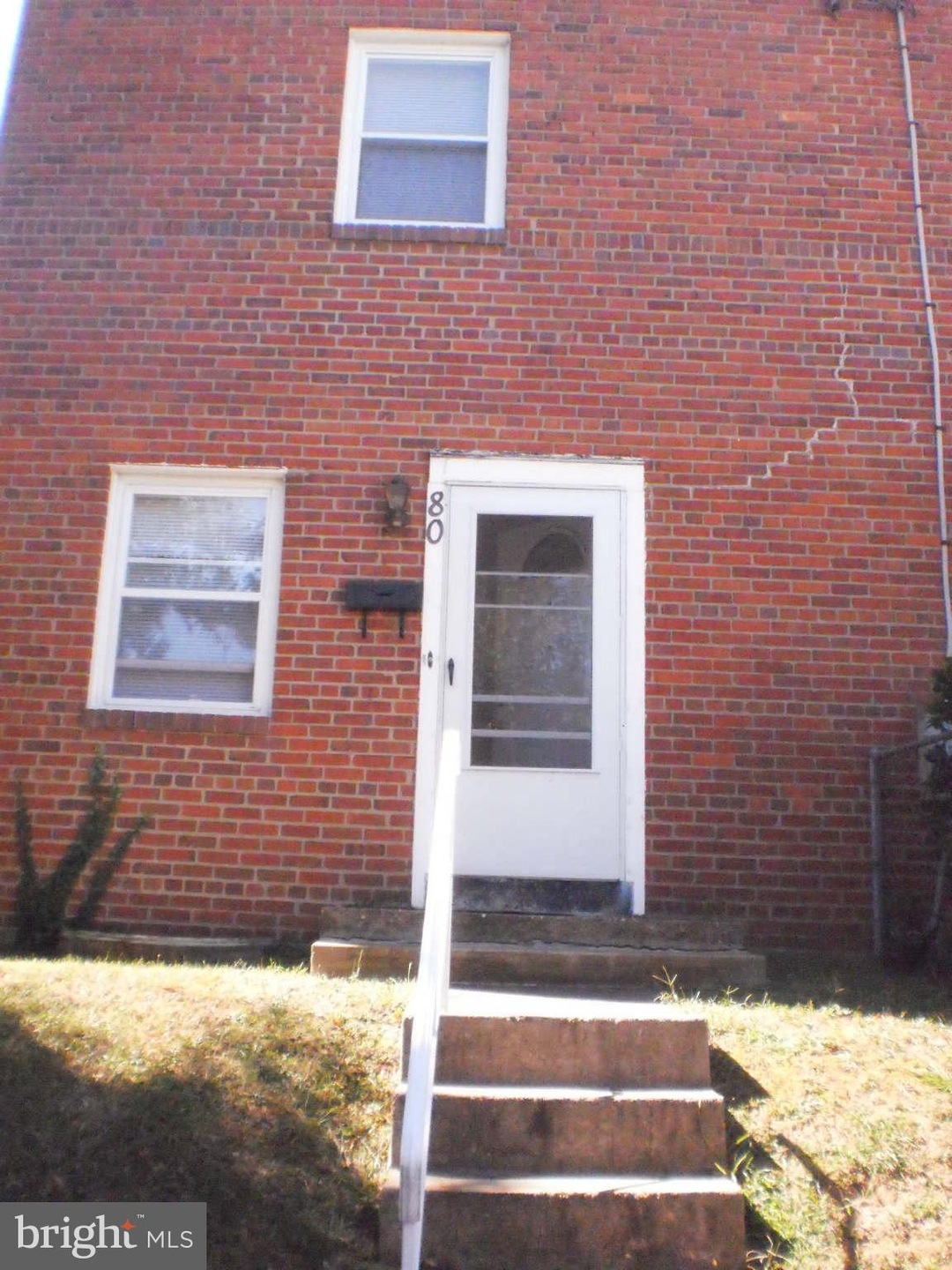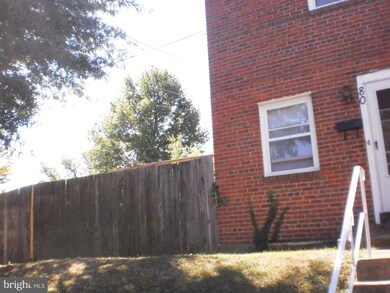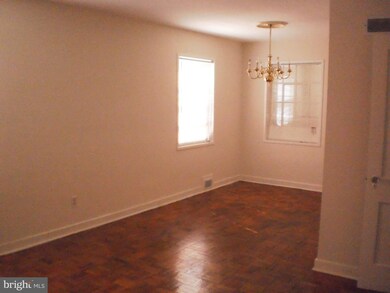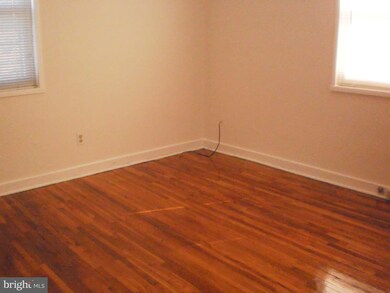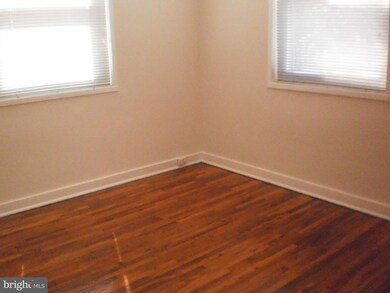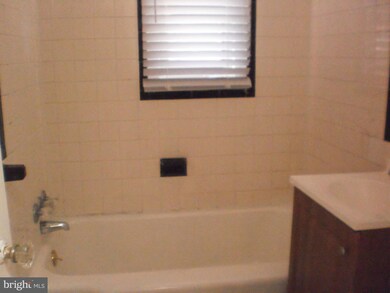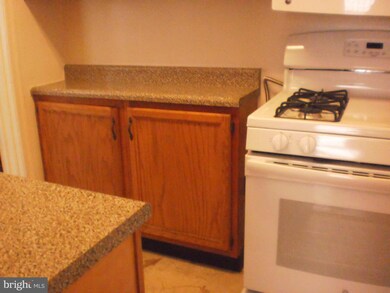
80 Brandywine Place SW Washington, DC 20032
Bellevue NeighborhoodEstimated Value: $333,948 - $357,000
Highlights
- Colonial Architecture
- No HOA
- Baseboard Heating
- Traditional Floor Plan
- Forced Air Heating and Cooling System
- Property is in very good condition
About This Home
As of May 2014Back on market as financing fell through. Price Reduced. Lovely starter home with two bedrooms up and one in the basement. Brick has been repointed and owner is in the process of renovating the upstairs bath. Shows well with refinished hardwood floors, new stove. Nice community. Show and sell, sell, sell. Open Sunday 2/2 1:00-4.
Last Agent to Sell the Property
Sally Hart
Long & Foster Real Estate, Inc. Listed on: 09/17/2013
Last Buyer's Agent
Donnell Williams
NextHome Capital City Realty

Townhouse Details
Home Type
- Townhome
Est. Annual Taxes
- $1,289
Year Built
- Built in 1941
Lot Details
- 2,080 Sq Ft Lot
- Property is in very good condition
Home Design
- Semi-Detached or Twin Home
- Colonial Architecture
- Brick Exterior Construction
Interior Spaces
- Property has 3 Levels
- Traditional Floor Plan
- Dining Area
Kitchen
- Gas Oven or Range
- Microwave
- Disposal
Bedrooms and Bathrooms
- 3 Bedrooms
Laundry
- Dryer
- Washer
Finished Basement
- Connecting Stairway
- Exterior Basement Entry
Utilities
- Forced Air Heating and Cooling System
- Baseboard Heating
- Natural Gas Water Heater
Community Details
- No Home Owners Association
- Congress Heights Subdivision
Listing and Financial Details
- Tax Lot 14
- Assessor Parcel Number 6174//0014
Ownership History
Purchase Details
Home Financials for this Owner
Home Financials are based on the most recent Mortgage that was taken out on this home.Purchase Details
Purchase Details
Home Financials for this Owner
Home Financials are based on the most recent Mortgage that was taken out on this home.Similar Homes in Washington, DC
Home Values in the Area
Average Home Value in this Area
Purchase History
| Date | Buyer | Sale Price | Title Company |
|---|---|---|---|
| Stephens Ashley | $175,000 | -- | |
| Secretary Hud | $95,250 | -- | |
| Mathews Robert B | $87,000 | -- |
Mortgage History
| Date | Status | Borrower | Loan Amount |
|---|---|---|---|
| Open | Stephens Ashley | $50,000 | |
| Open | Stephens Ashley | $236,046 | |
| Open | Hine Parker | $774,000 | |
| Closed | Stephens Ashley | $206,600 | |
| Closed | Stephens Ashley | $199,975 | |
| Closed | Stephens Ashley | $135,734 | |
| Closed | Stephens Ashley | $10,000 | |
| Closed | Stephens Ashley | $35,000 | |
| Previous Owner | Mathews Robert B | $86,900 |
Property History
| Date | Event | Price | Change | Sq Ft Price |
|---|---|---|---|---|
| 05/13/2014 05/13/14 | Sold | $175,000 | -7.8% | $219 / Sq Ft |
| 03/05/2014 03/05/14 | Pending | -- | -- | -- |
| 01/11/2014 01/11/14 | For Sale | $189,900 | 0.0% | $237 / Sq Ft |
| 11/05/2013 11/05/13 | Pending | -- | -- | -- |
| 10/28/2013 10/28/13 | For Sale | $189,900 | 0.0% | $237 / Sq Ft |
| 10/16/2013 10/16/13 | Pending | -- | -- | -- |
| 10/09/2013 10/09/13 | Price Changed | $189,900 | -2.6% | $237 / Sq Ft |
| 09/17/2013 09/17/13 | For Sale | $194,900 | -- | $244 / Sq Ft |
Tax History Compared to Growth
Tax History
| Year | Tax Paid | Tax Assessment Tax Assessment Total Assessment is a certain percentage of the fair market value that is determined by local assessors to be the total taxable value of land and additions on the property. | Land | Improvement |
|---|---|---|---|---|
| 2024 | $1,321 | $245,920 | $125,650 | $120,270 |
| 2023 | $1,224 | $236,280 | $120,910 | $115,370 |
| 2022 | $1,158 | $214,930 | $117,210 | $97,720 |
| 2021 | $1,090 | $204,530 | $115,480 | $89,050 |
| 2020 | $1,053 | $199,850 | $113,170 | $86,680 |
| 2019 | $0 | $188,280 | $111,490 | $76,790 |
| 2018 | $0 | $178,520 | $0 | $0 |
| 2017 | $768 | $174,320 | $0 | $0 |
| 2016 | $768 | $157,070 | $0 | $0 |
| 2015 | $768 | $128,210 | $0 | $0 |
| 2014 | $768 | $125,450 | $0 | $0 |
Agents Affiliated with this Home
-

Seller's Agent in 2014
Sally Hart
Long & Foster
-

Buyer's Agent in 2014
Donnell Williams
NextHome Capital City Realty
(571) 422-8140
58 Total Sales
Map
Source: Bright MLS
MLS Number: 1003721624
APN: 6174-0014
- 42 Brandywine St SW
- 150 Chesapeake St SW
- 151 Danbury St SW
- 117 Danbury St SW
- 138 Danbury St SW
- 151 Darrington St SW
- 120 Danbury St SW Unit 120C
- 3930 1st St SW
- 136 Darrington St SW
- 19 Atlantic St SE
- 20 Chesapeake St SE Unit 40
- 3878 Halley Terrace SE
- 3876 Halley Terrace SE
- 4408 Martin Luther King jr Ave SW
- 98 Elmira St SW
- 3839 1st St SE
- 3837 1st St SE
- 150 Forrester St SW
- 65 Forrester St SW
- 3832 Halley Terrace SE
- 80 Brandywine Place SW
- 82 Brandywine Place SW
- 86 Brandywine Place SW
- 88 Brandywine Place SW
- 90 Brandywine Place SW
- 4069 Martin Luther King jr Ave SW
- 94 Brandywine Place SW
- 4067 Martin Luther King jr Ave SW
- 96 Brandywine Place SW
- 95 Brandywine Place SW
- 4065 Martin Luther King jr Ave SW
- 4060 1st St SW
- 98 Brandywine Place SW
- 4101 Martin Luther King jr Ave SW
- 4060 Martin Luther King jr Ave SW
- 4058 1st St SW
- 4061 Martin Luther King jr Ave SW
- 4056 1st St SW
- 4056 Martin Luther King jr Ave SW
- 100 Brandywine Place SW
