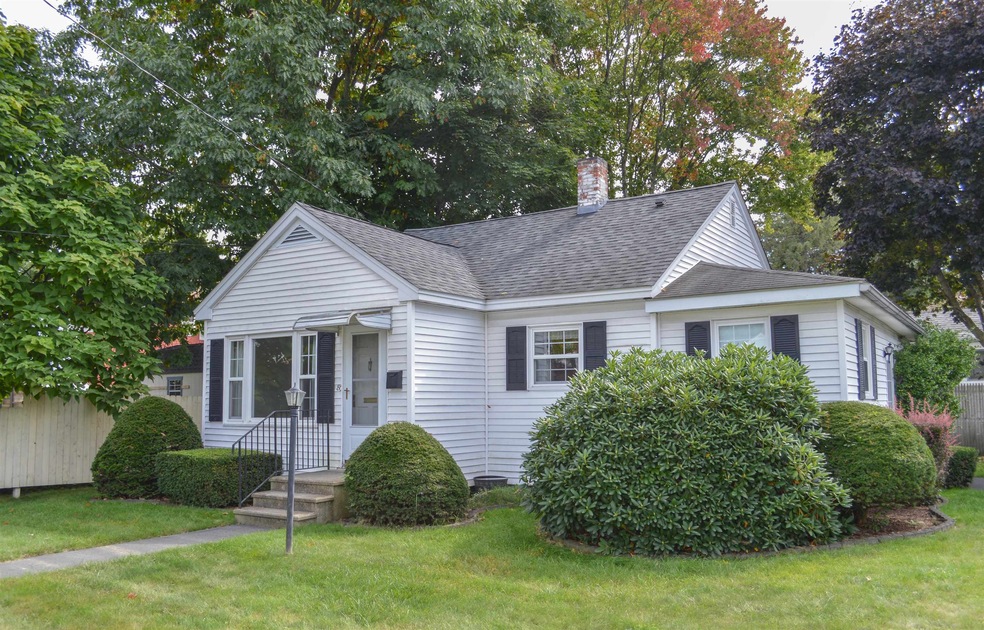
Highlights
- Wood Flooring
- Forced Air Heating System
- High Speed Internet
- Patio
- 1 Car Garage
- Level Lot
About This Home
As of November 2024Discover this delightful 2-bedroom, 1-bathroom home, perfectly located within walking distance of downtown Keene and just minutes from shopping. Enjoy the convenience of 1-level living, complete with a 1-car garage and a paved driveway. The spacious living room welcomes you with ample natural light, creating a cozy atmosphere perfect for relaxing or entertaining. The arched doorway connecting the kitchen to the dining room adds a touch of classic charm to the layout. Step outside to your covered patio, where a porch swing invites you to enjoy peaceful moments surrounded by lovely plantings throughout the yard. This home offers both comfort and convenience - Don't miss your chance to make this charming property yours!
Last Agent to Sell the Property
BHG Masiello Keene License #069862 Listed on: 09/30/2024

Home Details
Home Type
- Single Family
Est. Annual Taxes
- $4,627
Year Built
- Built in 1945
Lot Details
- 5,227 Sq Ft Lot
- Level Lot
- Property is zoned LD
Parking
- 1 Car Garage
- Driveway
Home Design
- Concrete Foundation
- Wood Frame Construction
- Architectural Shingle Roof
Interior Spaces
- 1-Story Property
Kitchen
- Electric Range
- Microwave
Flooring
- Wood
- Carpet
- Laminate
- Tile
Bedrooms and Bathrooms
- 2 Bedrooms
- 1 Full Bathroom
Laundry
- Laundry on main level
- Washer
Basement
- Walk-Up Access
- Exterior Basement Entry
- Sump Pump
- Dirt Floor
- Crawl Space
Outdoor Features
- Patio
Schools
- Fuller Elementary School
- Keene Middle School
- Keene High School
Utilities
- Forced Air Heating System
- Heating System Uses Oil
- 100 Amp Service
- High Speed Internet
Listing and Financial Details
- Tax Lot 57
Ownership History
Purchase Details
Home Financials for this Owner
Home Financials are based on the most recent Mortgage that was taken out on this home.Similar Homes in Keene, NH
Home Values in the Area
Average Home Value in this Area
Purchase History
| Date | Type | Sale Price | Title Company |
|---|---|---|---|
| Fiduciary Deed | $261,533 | None Available | |
| Fiduciary Deed | $261,533 | None Available |
Mortgage History
| Date | Status | Loan Amount | Loan Type |
|---|---|---|---|
| Open | $209,200 | Purchase Money Mortgage | |
| Closed | $209,200 | Purchase Money Mortgage |
Property History
| Date | Event | Price | Change | Sq Ft Price |
|---|---|---|---|---|
| 11/08/2024 11/08/24 | Sold | $261,500 | +13.7% | $308 / Sq Ft |
| 10/06/2024 10/06/24 | Pending | -- | -- | -- |
| 09/30/2024 09/30/24 | For Sale | $230,000 | -- | $271 / Sq Ft |
Tax History Compared to Growth
Tax History
| Year | Tax Paid | Tax Assessment Tax Assessment Total Assessment is a certain percentage of the fair market value that is determined by local assessors to be the total taxable value of land and additions on the property. | Land | Improvement |
|---|---|---|---|---|
| 2024 | $4,798 | $145,100 | $35,800 | $109,300 |
| 2023 | $4,627 | $145,100 | $35,800 | $109,300 |
| 2022 | $4,502 | $145,100 | $35,800 | $109,300 |
| 2021 | $4,539 | $145,100 | $35,800 | $109,300 |
| 2020 | $3,989 | $107,000 | $41,300 | $65,700 |
| 2019 | $4,023 | $107,000 | $41,300 | $65,700 |
| 2018 | $3,972 | $107,000 | $41,300 | $65,700 |
| 2017 | $3,983 | $107,000 | $41,300 | $65,700 |
| 2016 | $3,894 | $107,000 | $41,300 | $65,700 |
Agents Affiliated with this Home
-

Seller's Agent in 2024
Jillian Exel
BHG Masiello Keene
(603) 762-2381
120 Total Sales
-

Buyer's Agent in 2024
Mark Fahrenholtz
Broadvest Real Estate Group
(603) 316-1764
58 Total Sales
Map
Source: PrimeMLS
MLS Number: 5016649
APN: 567/ / 057/000 000/000






