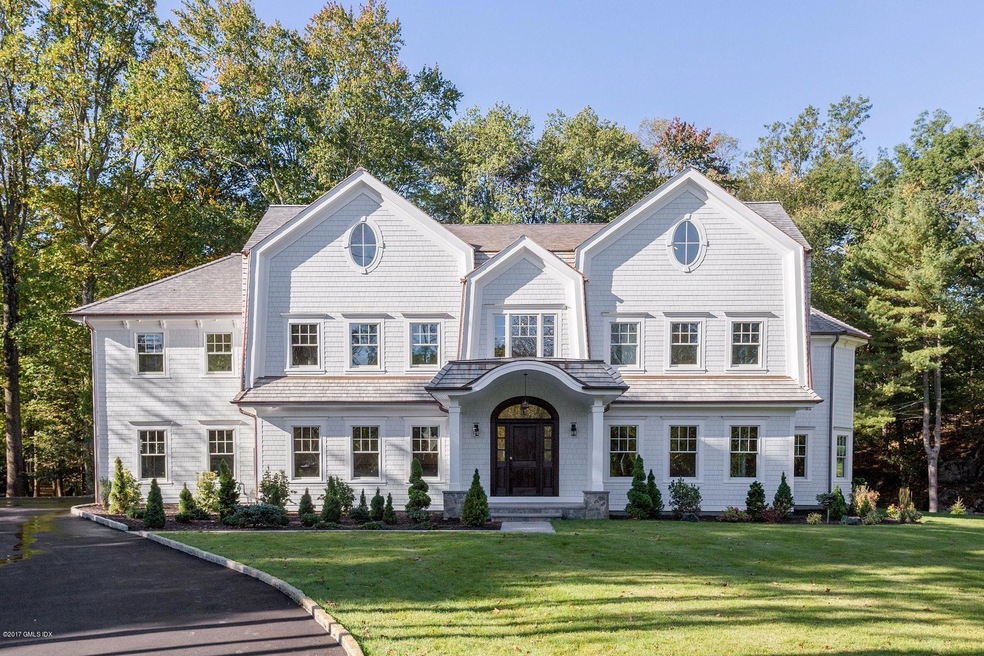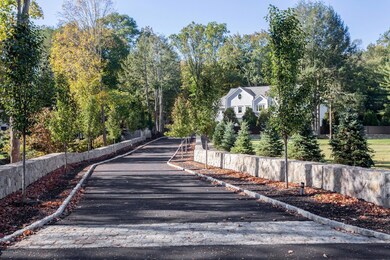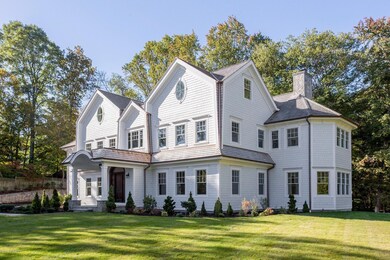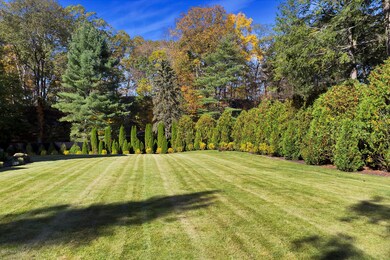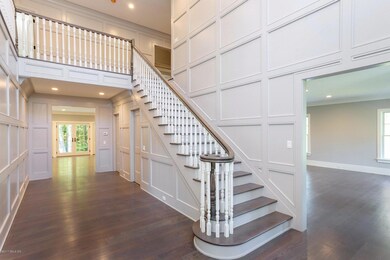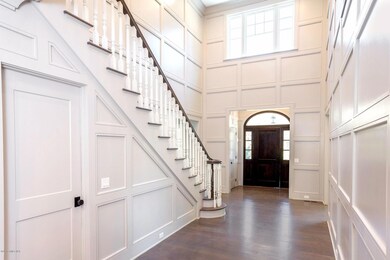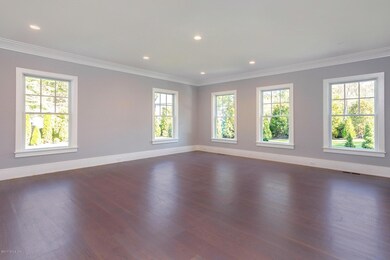
80 Cat Rock Rd Cos Cob, CT 06807
Cos Cob NeighborhoodAbout This Home
As of April 2018Just completed! New construction 5 BR, 7.3 BA home on level property with a possible pool site. Only minutes to shops, schools, train & parks. 4 finished floors with quality finishes, high ceilings & hardwood floors. The grand entrance leads to formal & casual rooms with an open floor plan, office, formal dining room & kitchen/family room opening to the terrace with pond views. Additional 2,416 sq ft in lower level for a total of 9,539 finished sq ft. Long private stone-lined driveway set back from the road in a peaceful setting.
Last Agent to Sell the Property
BHHS New England Properties License #RES.0643279 Listed on: 05/08/2017

Last Buyer's Agent
Julianne Ward
Prudential CT Realty
Home Details
Home Type
Single Family
Est. Annual Taxes
$32,347
Year Built
2017
Lot Details
0
Parking
2
Listing Details
- Directions: Valley Road to Cat Rock Rd #80.
- Prop. Type: Residential
- Year Built: 2017
- Property Sub Type: Single Family Residence
- Lot Size Acres: 3.5
- Inclusions: Call LB, All Kitchen Applncs
- Architectural Style: Colonial
- Garage Yn: Yes
- New Construction: No
- Special Features: VirtualTour
Interior Features
- Other Equipment: Generator
- Has Basement: Finished, Full
- Full Bathrooms: 7
- Half Bathrooms: 3
- Total Bedrooms: 5
- Fireplaces: 1
- Fireplace: Yes
- Interior Amenities: Sep Shower, Whirlpool Tub, Eat-in Kitchen
- Window Features: Double Pane Windows
- Basement Type:Finished2: Yes
- Other Room LevelFP 2:LL50: 1
- Basement Type:Full: Yes
- Other Room LevelFP:_one_st50: 1
- Other Room Comments:Mudroom: Yes
- Other Room LevelFP 3:LL51: 1
- Other Room Ceilings 2:Extra Height14: Yes
- Other Room Comments 3:Exercise Room4: Yes
- Other Room Ceilings:Extra Height13: Yes
- Other Room Ceilings 3:Extra Height15: Yes
- Other Room Comments 2:Media Room2: Yes
Exterior Features
- Roof: Wood
- Lot Features: Backlot, Level
- Pool Private: No
- Waterfront Features: Pond/Lake
- Waterfront: Yes
- Exclusions: Call LB
- Construction Type: Shake Shingle
- Patio And Porch Features: Terrace
- Property Condition: Under Construction
- Features:Double Pane Windows: Yes
Garage/Parking
- Attached Garage: No
- Garage Spaces: 2.0
- Parking Features: Garage Door Opener
- General Property Info:Garage Desc: Attached
- Features:Auto Garage Door: Yes
Utilities
- Water Source: Well
- Cooling: Central A/C
- Laundry Features: Laundry Room
- Security: Security System, Smoke Detector(s)
- Cooling Y N: Yes
- Heating: Hydro-Air, Propane
- Heating Yn: Yes
- Sewer: Septic Tank
- Utilities: Propane, Cable Connected
Schools
- Elementary School: North Street
- Middle Or Junior School: Central
Lot Info
- Zoning: RA-2
- Lot Size Sq Ft: 152460.0
- Parcel #: 08a-1978
- ResoLotSizeUnits: Acres
Ownership History
Purchase Details
Home Financials for this Owner
Home Financials are based on the most recent Mortgage that was taken out on this home.Purchase Details
Home Financials for this Owner
Home Financials are based on the most recent Mortgage that was taken out on this home.Purchase Details
Purchase Details
Home Financials for this Owner
Home Financials are based on the most recent Mortgage that was taken out on this home.Purchase Details
Home Financials for this Owner
Home Financials are based on the most recent Mortgage that was taken out on this home.Similar Homes in Cos Cob, CT
Home Values in the Area
Average Home Value in this Area
Purchase History
| Date | Type | Sale Price | Title Company |
|---|---|---|---|
| Warranty Deed | -- | -- | |
| Warranty Deed | -- | -- | |
| Warranty Deed | -- | -- | |
| Quit Claim Deed | -- | -- | |
| Quit Claim Deed | -- | -- | |
| Warranty Deed | $1,875,000 | -- |
Mortgage History
| Date | Status | Loan Amount | Loan Type |
|---|---|---|---|
| Open | $2,453,500 | Stand Alone Refi Refinance Of Original Loan | |
| Closed | $2,500,000 | Purchase Money Mortgage | |
| Previous Owner | $1,200,000 | Unknown |
Property History
| Date | Event | Price | Change | Sq Ft Price |
|---|---|---|---|---|
| 04/27/2018 04/27/18 | Sold | $3,480,000 | -21.8% | $365 / Sq Ft |
| 03/15/2018 03/15/18 | Pending | -- | -- | -- |
| 05/08/2017 05/08/17 | For Sale | $4,450,000 | +137.3% | $467 / Sq Ft |
| 07/11/2014 07/11/14 | Sold | $1,875,000 | -21.7% | $260 / Sq Ft |
| 06/17/2014 06/17/14 | For Sale | $2,395,000 | -- | $333 / Sq Ft |
Tax History Compared to Growth
Tax History
| Year | Tax Paid | Tax Assessment Tax Assessment Total Assessment is a certain percentage of the fair market value that is determined by local assessors to be the total taxable value of land and additions on the property. | Land | Improvement |
|---|---|---|---|---|
| 2025 | $32,347 | $2,686,600 | $639,170 | $2,047,430 |
| 2024 | $31,460 | $2,686,600 | $639,170 | $2,047,430 |
| 2023 | $30,600 | $2,686,600 | $639,170 | $2,047,430 |
| 2022 | $30,305 | $2,686,600 | $639,170 | $2,047,430 |
| 2021 | $32,054 | $2,765,700 | $581,490 | $2,184,210 |
| 2020 | $32,054 | $2,765,700 | $581,490 | $2,184,210 |
| 2019 | $32,303 | $2,765,700 | $581,490 | $2,184,210 |
| 2018 | $28,609 | $2,516,150 | $578,620 | $1,937,530 |
| 2017 | $22,625 | $1,989,890 | $578,620 | $1,411,270 |
| 2016 | $6,481 | $578,620 | $578,620 | $0 |
| 2015 | $11,254 | $998,620 | $998,620 | $0 |
| 2014 | $10,955 | $998,620 | $998,620 | $0 |
Agents Affiliated with this Home
-
Julianne Ward

Seller's Agent in 2018
Julianne Ward
BHHS New England Properties
(203) 637-6280
4 in this area
41 Total Sales
-
g
Buyer's Agent in 2018
grw.rets.wardjuli
grw.rets.RETS_OFFICE
-
Fred Romano

Seller's Agent in 2014
Fred Romano
Flat Fee Realty LLC
(860) 622-8036
149 Total Sales
Map
Source: Greenwich Association of REALTORS®
MLS Number: 99772
APN: GREE-000008A-000000-001978
- 8 Fado Ln
- 188 Stanwich Rd
- 160 Stanwich Rd
- 32 Jeffrey Rd
- 232 Valley Rd
- 226 Stanwich Rd
- 19 Pond Place
- 11 Pond Place
- 37 Windsor Ln
- 20 Stepping Stone Ln
- 551 River Rd
- 16 Lia Fail Way
- 6 Coachlamp Ln
- 22 Stepping Stone Ln
- 152 Valley Rd
- 297 Cognewaugh Rd
- 254 Stanwich Rd
- 99 Stanwich Rd
- 75 Cos Cob Ave Unit 10
- 75 Cos Cob Ave Unit 9
