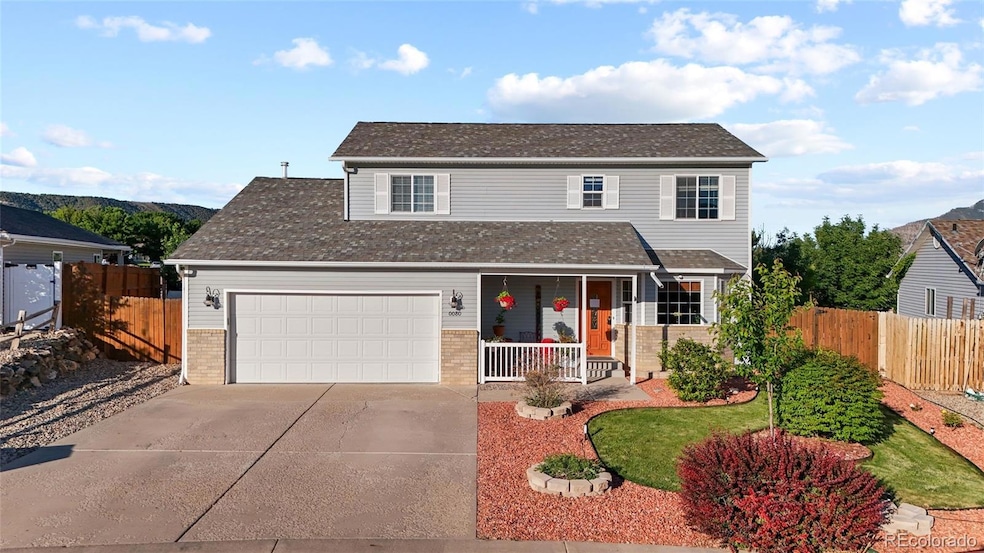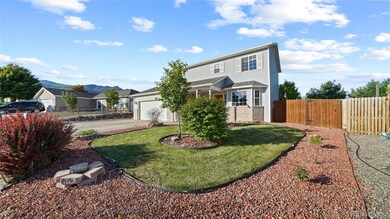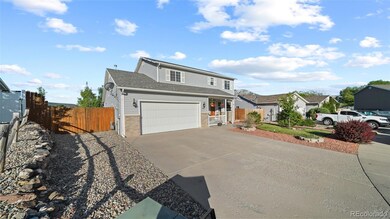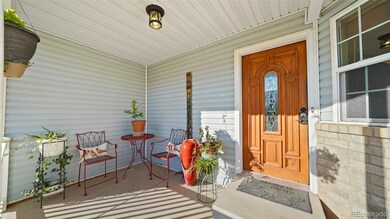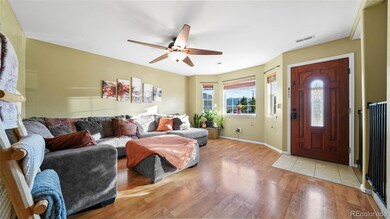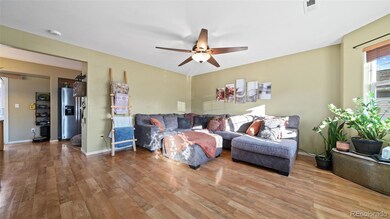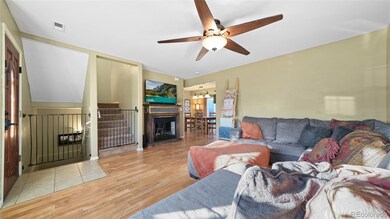
80 Cliff View Cir Parachute, CO 81635
Estimated payment $3,521/month
Highlights
- Primary Bedroom Suite
- Deck
- Traditional Architecture
- Mountain View
- Mountainous Lot
- Wood Flooring
About This Home
Nestled in the highly desirable Valley View Subdivision of Battlement Mesa, this unique and spacious home offers an ideal balance of flexibility, privacy, and stunning panoramic views. With 5 bedrooms—1 non-conforming—plus 2 additional bonus rooms and 3.5 bathrooms, this home offers over 2,500 square feet of thoughtfully designed living space to suit a wide variety of lifestyles. Whether you're looking for extra bedrooms, multiple home offices, a gym, guest accommodations, this layout gives you the freedom to live how you want without compromising space or comfort.The main-floor primary suite provides a private retreat with updated tile. Lots of windows fill the space with natural light and breathtaking mountain views. The kitchen offers both functionality and beauty, making it easy to entertain or enjoy quiet meals at home. The layout flows naturally, with multiple living areas on separate levels that create ideal zones for both togetherness and relaxation. Downstairs, the fully finished walkout basement expands your living possibilities, featuring two additional rooms perfect for a home office, hobby room, or guest quarters, a full bathroom, and a generous living area that opens directly to the backyard. The outdoor space is a true sanctuary, with mature landscaping, raised garden beds, and peaceful seating areas that create a private, park-like atmosphere. Whether you're sipping your morning coffee or hosting friends, this backyard oasis is designed to be enjoyed year-round. Additional features include fresh interior paint throughout, updated flooring in both the basement and primary bathroom, a new hot water heater installed in 2023, and a $4,000 flooring allowance to help you personalize the space. There's even room for RV or camper parking, adding to the practicality and appeal of this one-of-a-kind property. This home is perfect for growing families, multi-generational living, remote work, or anyone who simply wants extra room to live and breathe.
Last Listed By
RE/MAX 4000 Inc. Brokerage Email: AKubick@gjproperties.com,1 970-778-1787 License #40034296 Listed on: 06/03/2025
Home Details
Home Type
- Single Family
Est. Annual Taxes
- $1,505
Year Built
- Built in 2007
Lot Details
- 10,411 Sq Ft Lot
- Open Space
- Northeast Facing Home
- Dog Run
- Property is Fully Fenced
- Front and Back Yard Sprinklers
- Mountainous Lot
- Many Trees
- Private Yard
- Garden
- Property is zoned PUD
HOA Fees
Parking
- 2 Car Attached Garage
- Exterior Access Door
Home Design
- Traditional Architecture
- Brick Exterior Construction
- Block Foundation
- Slab Foundation
- Frame Construction
- Composition Roof
- Wood Siding
Interior Spaces
- 3-Story Property
- Ceiling Fan
- Double Pane Windows
- Window Treatments
- Family Room
- Living Room
- Dining Room
- Home Office
- Home Gym
- Mountain Views
Kitchen
- Oven
- Microwave
- Dishwasher
- Laminate Countertops
- Disposal
Flooring
- Wood
- Carpet
- Laminate
- Tile
- Vinyl
Bedrooms and Bathrooms
- Primary Bedroom Suite
- Walk-In Closet
Laundry
- Laundry in unit
- Dryer
- Washer
Finished Basement
- Walk-Out Basement
- Basement Fills Entire Space Under The House
- Exterior Basement Entry
- Sump Pump
- Bedroom in Basement
- Crawl Space
- Natural lighting in basement
Home Security
- Outdoor Smart Camera
- Carbon Monoxide Detectors
- Fire and Smoke Detector
Outdoor Features
- Deck
- Covered patio or porch
- Fire Pit
- Playground
- Rain Gutters
Schools
- Bea Underwood Elementary School
- Grand Valley Middle School
- Grand Valley High School
Utilities
- Forced Air Heating and Cooling System
- 220 Volts
- Natural Gas Connected
- Gas Water Heater
- High Speed Internet
- Phone Available
- Cable TV Available
Additional Features
- Smoke Free Home
- Ground Level
Community Details
- Association fees include reserves, ground maintenance, trash
- Battlement Mesa Association, Phone Number (970) 625-2255
- Valley View Association, Phone Number (970) 625-2255
- Valley View Subdivision
Listing and Financial Details
- Exclusions: Curtains, RO system and Water Filter negotiable with offer,
- Assessor Parcel Number R043090
Map
Home Values in the Area
Average Home Value in this Area
Tax History
| Year | Tax Paid | Tax Assessment Tax Assessment Total Assessment is a certain percentage of the fair market value that is determined by local assessors to be the total taxable value of land and additions on the property. | Land | Improvement |
|---|---|---|---|---|
| 2024 | $1,505 | $26,960 | $2,950 | $24,010 |
| 2023 | $1,505 | $26,960 | $2,950 | $24,010 |
| 2022 | $1,246 | $23,030 | $1,770 | $21,260 |
| 2021 | $1,443 | $23,690 | $1,820 | $21,870 |
| 2020 | $1,222 | $21,250 | $1,680 | $19,570 |
| 2019 | $1,134 | $21,250 | $1,680 | $19,570 |
| 2018 | $952 | $17,530 | $1,730 | $15,800 |
| 2017 | $894 | $17,530 | $1,730 | $15,800 |
| 2016 | $646 | $14,030 | $1,590 | $12,440 |
| 2015 | $566 | $14,030 | $1,590 | $12,440 |
| 2014 | -- | $11,350 | $1,590 | $9,760 |
Property History
| Date | Event | Price | Change | Sq Ft Price |
|---|---|---|---|---|
| 06/07/2025 06/07/25 | Price Changed | $598,700 | -1.0% | $236 / Sq Ft |
| 06/03/2025 06/03/25 | For Sale | $605,000 | +80.6% | $238 / Sq Ft |
| 07/02/2020 07/02/20 | Sold | $335,000 | -6.7% | $135 / Sq Ft |
| 05/31/2020 05/31/20 | Pending | -- | -- | -- |
| 05/16/2020 05/16/20 | For Sale | $359,000 | +23.8% | $144 / Sq Ft |
| 03/16/2018 03/16/18 | Sold | $290,000 | -9.3% | $117 / Sq Ft |
| 01/23/2018 01/23/18 | Pending | -- | -- | -- |
| 11/15/2017 11/15/17 | For Sale | $319,900 | -- | $129 / Sq Ft |
Purchase History
| Date | Type | Sale Price | Title Company |
|---|---|---|---|
| Special Warranty Deed | $335,000 | Title Company Of The Rockies | |
| Warranty Deed | $289,000 | Land Title Guarantee Co | |
| Warranty Deed | $254,706 | None Available | |
| Quit Claim Deed | -- | None Available |
Mortgage History
| Date | Status | Loan Amount | Loan Type |
|---|---|---|---|
| Open | $63,000 | Credit Line Revolving | |
| Open | $338,383 | New Conventional | |
| Previous Owner | $289,000 | Adjustable Rate Mortgage/ARM | |
| Previous Owner | $245,424 | FHA | |
| Previous Owner | $251,656 | FHA | |
| Previous Owner | $244,012 | FHA | |
| Previous Owner | $229,235 | Unknown | |
| Previous Owner | $3,000,000 | Construction |
Similar Homes in Parachute, CO
Source: REcolorado®
MLS Number: 4876372
APN: R043090
- 55 Limberpine Cir
- 209 Cliff View Cir
- 41 Angelica Cir Unit 2B
- 33 Angelica Cir Unit 2A
- 128 Limberpine Cir
- 156 Limberpine Cir
- TBD Stone Quarry Rd
- 244 Limberpine Cir
- 214 Limberpine Cir
- 10 Spruce Ct
- 24 Lupine Ln
- 88 Green Mesa Place
- 31 Hawthorne Way
- 137 Talon Trail
- 93 Ridge View Place
- L 2 B 3 Parachute Park Blvd
- L6 B2 Parachute Park Blvd
- 73 Silver Queen Cir
- 11 E Carson Cir
- 165 Harris Ln
