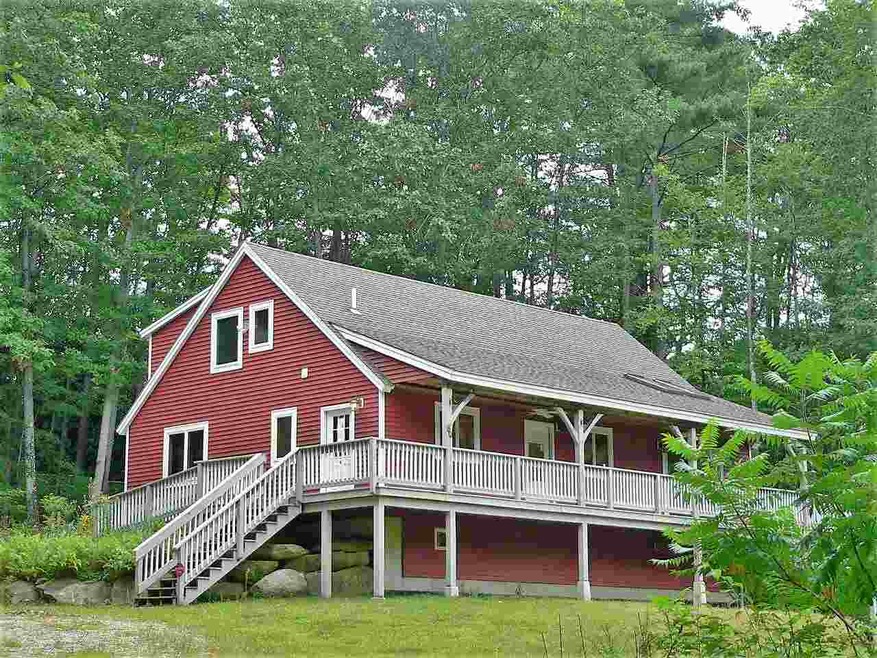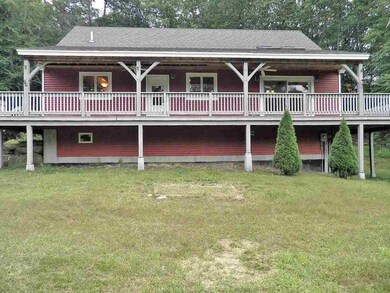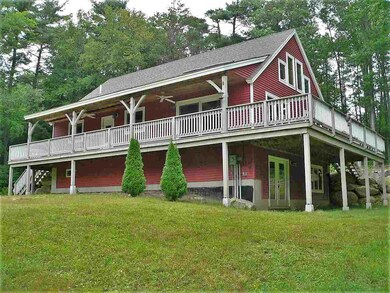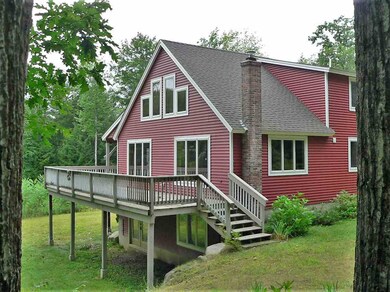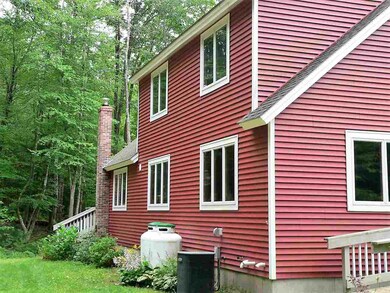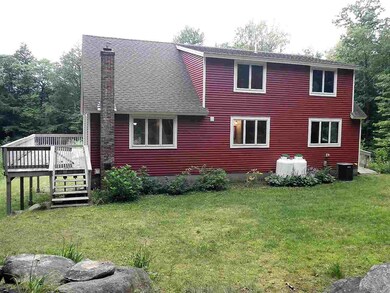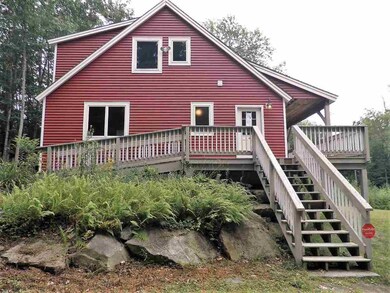
80 Colburn Rd New Boston, NH 03070
New Boston NeighborhoodEstimated Value: $495,000 - $742,000
Highlights
- 5.23 Acre Lot
- Cape Cod Architecture
- Forced Air Heating System
- New Boston Central School Rated A-
- Wooded Lot
About This Home
As of December 2017This newer cape style home with vinyl siding has a deck and porch around three sides. The lot is fairly private and made up of over five acres according to the tax records. The exterior walls are vinyl sided which typically looks great for long time. . This home features a brick hearth, central air conditioning, soaring ceilings, skylights, lots of windows, and ceiling fans. Upon entering, there is a half bath to the left and washer, dryer and sink to the right. Heading straight is the kitchen and to the left is the master bedroom which has a nicely appointed master bath which includes a jet tub, shower, vanity table and double vanity counter. Beyond the kitchen is a very open and well-lit dining area and living room with a brick hearth. Around the corner are the stairs to two additional bedrooms with pine flooring and a full bath. The basement feels enormous. This unique property has a lot of character and detail that you won’t find too much anywhere else. This is a Fannie Mae property.
Last Agent to Sell the Property
David Millett
Bean Group / Bedford License #048591 Listed on: 09/12/2017
Home Details
Home Type
- Single Family
Est. Annual Taxes
- $7,285
Year Built
- Built in 2006
Lot Details
- 5.23 Acre Lot
- Dirt Road
- Lot Sloped Up
- Wooded Lot
- Property is zoned RA
Parking
- Gravel Driveway
Home Design
- Cape Cod Architecture
- Post and Beam
- Concrete Foundation
- Shingle Roof
- Vinyl Siding
Interior Spaces
- 2,472 Sq Ft Home
- 2-Story Property
- Unfinished Basement
- Interior Basement Entry
Bedrooms and Bathrooms
- 3 Bedrooms
Utilities
- Forced Air Heating System
- Heating System Uses Gas
- 200+ Amp Service
- Private Water Source
- Septic Tank
- Private Sewer
Listing and Financial Details
- REO, home is currently bank or lender owned
- Legal Lot and Block 2 / 43
Ownership History
Purchase Details
Home Financials for this Owner
Home Financials are based on the most recent Mortgage that was taken out on this home.Purchase Details
Similar Homes in New Boston, NH
Home Values in the Area
Average Home Value in this Area
Purchase History
| Date | Buyer | Sale Price | Title Company |
|---|---|---|---|
| Mahoney Phillip J | $303,000 | -- | |
| Federal National Mortgage Association | $267,000 | -- |
Mortgage History
| Date | Status | Borrower | Loan Amount |
|---|---|---|---|
| Open | Mahoney Phillip J | $302,206 | |
| Closed | Mahoney Phillip J | $312,999 | |
| Previous Owner | Rossi Adam J | $318,000 | |
| Previous Owner | Rossi Adam J | $20,000 | |
| Previous Owner | Rossi Adam J | $335,000 |
Property History
| Date | Event | Price | Change | Sq Ft Price |
|---|---|---|---|---|
| 12/22/2017 12/22/17 | Sold | $303,000 | +1.0% | $123 / Sq Ft |
| 10/30/2017 10/30/17 | Price Changed | $299,900 | -2.6% | $121 / Sq Ft |
| 10/12/2017 10/12/17 | For Sale | $308,000 | 0.0% | $125 / Sq Ft |
| 09/28/2017 09/28/17 | Pending | -- | -- | -- |
| 09/12/2017 09/12/17 | For Sale | $308,000 | -- | $125 / Sq Ft |
Tax History Compared to Growth
Tax History
| Year | Tax Paid | Tax Assessment Tax Assessment Total Assessment is a certain percentage of the fair market value that is determined by local assessors to be the total taxable value of land and additions on the property. | Land | Improvement |
|---|---|---|---|---|
| 2024 | $9,623 | $404,500 | $137,000 | $267,500 |
| 2023 | $8,232 | $404,500 | $137,000 | $267,500 |
| 2022 | $7,758 | $404,500 | $137,000 | $267,500 |
| 2021 | $7,483 | $404,500 | $137,000 | $267,500 |
| 2020 | $7,516 | $312,000 | $91,000 | $221,000 |
| 2019 | $7,816 | $312,000 | $91,000 | $221,000 |
| 2018 | $7,447 | $312,000 | $91,000 | $221,000 |
| 2017 | $7,597 | $312,000 | $91,000 | $221,000 |
| 2016 | $7,285 | $312,000 | $91,000 | $221,000 |
| 2015 | $7,749 | $290,100 | $89,300 | $200,800 |
| 2014 | $7,383 | $290,100 | $89,300 | $200,800 |
| 2013 | $7,032 | $290,100 | $89,300 | $200,800 |
Agents Affiliated with this Home
-

Seller's Agent in 2017
David Millett
Bean Group / Bedford
14 Total Sales
-
Carol Griffin

Buyer's Agent in 2017
Carol Griffin
East Key Realty
(603) 231-2473
62 Total Sales
Map
Source: PrimeMLS
MLS Number: 4658606
APN: NBOS-000001-000043-000002
- 436 Francestown Rd
- Lot 1-50-3 Colburn Rd
- Lot 1-50-1 Colburn Rd
- 623 Francestown Rd
- 56 Old Coach Rd
- 10 Old Coach Rd
- 124 Oak Hill Rd
- 63 New Boston Rd
- 57 Oak Ridge Rd
- 128 Bogue Rd
- 45 Mont Vernon Rd
- 22 Mill St
- 126 Lull Rd
- 106 River Rd
- 107 Lull Rd
- 2 Wright Dr
- 48 Wright Dr Unit 65-2
- 65 Wright Dr Unit 65-3
- 65 Wright Dr Unit 65-4
- 25 Joe English Rd
- 80 Colburn Rd
- 82 Colburn Rd
- 78 Colburn Rd
- 100 Colburn Rd
- 60 Colburn Rd
- 0 Colburn Rd
- 40 Colburn Rd
- 17 Colburn Rd
- 4-44 Francestown Rd
- 69 Colburn Rd
- 10 Colburn Rd
- 134 Colburn Rd
- 340 Francestown Rd
- 412 Francestown Rd
- 336 Francestown Rd
- 36 Rustic Ln
- 393 Francestown Rd
- 414 Francestown Rd
- 428 Francestown Rd
- 0 Francestown Rd Unit Map 4 Lot 12-1
