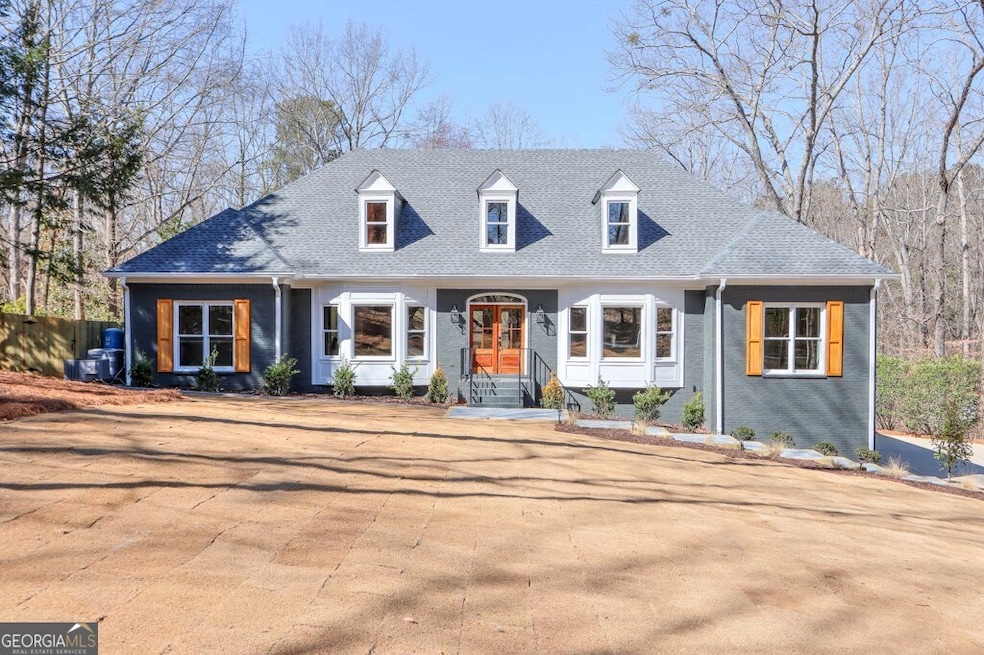This 5 bed 4.5 bath fully renovatedagem is tucked in an old growth forest in the heart of Roswell. Situated on 2 acres, this is a true needle-in-a-haystack opportunity. Complete with a gunite pool and pebbletechacoating, you can sit on your brand new deck, complete with an under-decking system, and look out over the pool and hot tub into the privacy and tranquility of your wooded backdrop. This house is master on main, with an entire wing of the home dedicated to that comfort and convenience. The laundry abuts the master suite on one side and the massive walk-in closet with wall-to-wall, custom carpentered built-in shelving. Master bath has marble floors, complete with a fully glassed and stunning double shower, a free-standing soaking tub that overlooks the idyllic backyard, dual-vanities, separate water closet, and additional closet space. Hardwoods cascade through the entirety of the open concept, main-level. Kitchenafeatures new stainless steel appliances, accented cabinets, beautiful quartz tops, complete with a hidden Murphy door that leads into a lovely butler's pantry. This setup and floor plan is an entertainer's dream. Bar seating at the island, complete with a breakfast nook, multiple spaces for leisure, and a view into a beautiful living room with a hearth. Separate dining room that is large enough to host multiple families at once and a moody office on the main level with built-in shelves and cabinetry. 3 bedrooms and 2 bathrooms are on the upper level. New hardwoods, new carpet, and fresh tile adorn that entire level. Plenty of walk-in attic areas for storage, with blown-in icynene insulation, which make this beauty extremely energy efficient as well. The basement is fully finished and features a new kitchenette with stainless steel appliances, quartz tops, full bathroom, and a bedroom, which makes hosting or multi-generational living a breeze. Two-car, drive-under garage that has epoxy floors, utility closet with new HVAC system and new tankless water heater, plus additional space for tool storage and a workbench. In addition to the previously mentioned updates, house has a new roof, new paint inside and out, updated plumbing and electrical, all new fixtures and matching door hardware, professionally designed finishes from top-to-bottom, all new hardscape on three sides of the home, irrigation system, french drainage systems, all new graded front lawn with fresh sod, Kohler whole house generator, multiple updates made to the pool and hot tub mechincals, detached storage shed, and a newer driveway. This home is minutes from GA-400, downtown Roswell/Canton Street, river access, the Roswell Mill, and mere steps from Land of A Thousand Hills Coffee House and the newly built Roswell Junction. Homes on this street rarely go up for sale, and for good reason - it's not a community that you want to leave. Plenty of nice houses in Roswell at this price point; very few are this close to ALL of the top attractions, sit on two-wooded acres with a pool and hot tub, and happen to be HGTV-worthy homes as well.

