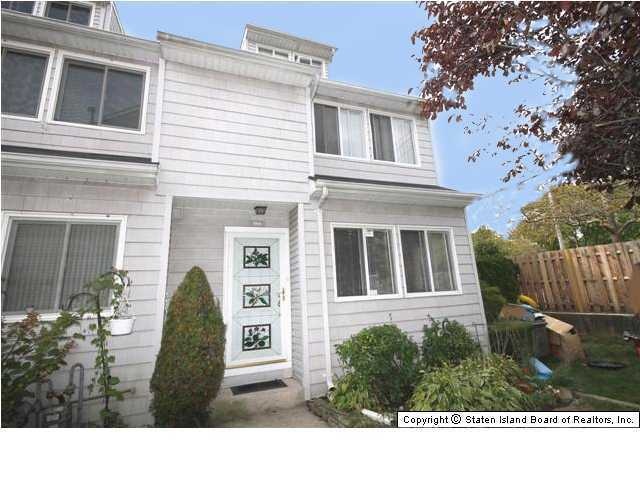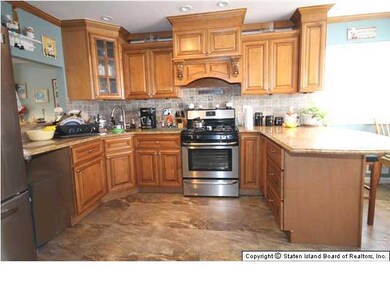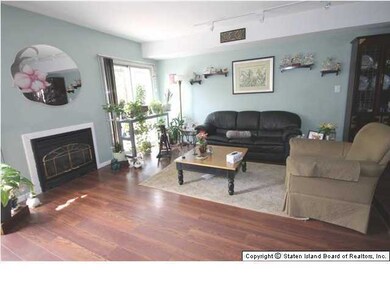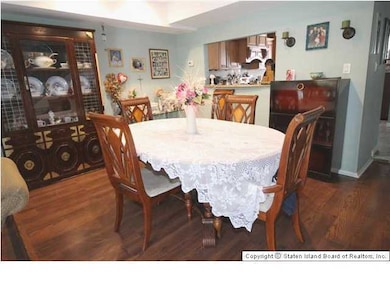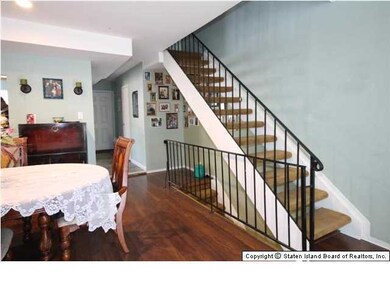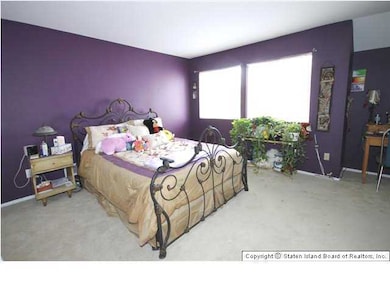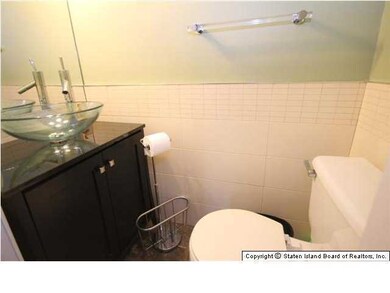
80 Dinsmore St Unit A Staten Island, NY 10314
Bulls Head NeighborhoodHighlights
- In Ground Pool
- Clubhouse
- Eat-In Kitchen
- Is 72 Rocco Laurie Rated A-
- Deck
- Back and Side Yard
About This Home
As of April 2014MOVE-IN CONDITION END UNIT TOWNHOUSE, RENOVATED KITCHEN W/CERAMIC FLOOR, GRANITE COUNTERTOPS, SS APPL. LR/DR W/ PERGO FLOORS, FIREPLACE, SGD TO DECKED YARD, MBR HAS 2 DBL CLOSETS & FULL BATH, LG 2ND BR W/ 2 CLOSETS, BOTH BATHS UPDATED, LOFT W/SKYLIGHT USED AS 3RD BR. Level 1: KITCHEN, DINING ROOM, STEP DOWN TO LIVING ROOM, HALF BATH, SLIDERS TO YARD Level 2: MASTER BEDROOM W/ FULL BATH, LARGE 2ND BEDROOM, FULL BATH Level 3: LOFT W/ SKYLIGHT & THIRD BEDROOM Basement: FULL UNFINISHED, HEATING UNIT, WASHER/DRYER HOOKUPS
Last Agent to Sell the Property
Ann Ligotti
Neuhaus Realty, Inc. License #40LI0848136 Listed on: 10/02/2013
Last Buyer's Agent
Gail Savarese
Our Island Real Estate, Inc.
Home Details
Home Type
- Single Family
Est. Annual Taxes
- $2,065
Year Built
- Built in 1983
Lot Details
- 1,440 Sq Ft Lot
- Lot Dimensions are 18x80
- Fenced
- Back and Side Yard
- Property is zoned R3-2
HOA Fees
- $259 Monthly HOA Fees
Parking
- Assigned Parking
Home Design
- Vinyl Siding
Interior Spaces
- 1,968 Sq Ft Home
- Living Room with Fireplace
- Open Floorplan
- Eat-In Kitchen
Bedrooms and Bathrooms
- 3 Bedrooms
- Primary Bathroom is a Full Bathroom
Outdoor Features
- In Ground Pool
- Deck
Utilities
- Forced Air Heating System
- Heating System Uses Natural Gas
- 220 Volts
Listing and Financial Details
- Legal Lot and Block 1263 / 02140
- Assessor Parcel Number 02140-1263
Community Details
Overview
- Association fees include snow removal, outside maintenance, clubhouse
Amenities
- Clubhouse
Recreation
- Community Pool
Similar Homes in Staten Island, NY
Home Values in the Area
Average Home Value in this Area
Property History
| Date | Event | Price | Change | Sq Ft Price |
|---|---|---|---|---|
| 07/08/2025 07/08/25 | Pending | -- | -- | -- |
| 05/28/2025 05/28/25 | For Sale | $609,000 | +87.4% | $359 / Sq Ft |
| 04/23/2014 04/23/14 | Sold | $325,000 | 0.0% | $165 / Sq Ft |
| 02/11/2014 02/11/14 | Pending | -- | -- | -- |
| 10/02/2013 10/02/13 | For Sale | $325,000 | -- | $165 / Sq Ft |
Tax History Compared to Growth
Tax History
| Year | Tax Paid | Tax Assessment Tax Assessment Total Assessment is a certain percentage of the fair market value that is determined by local assessors to be the total taxable value of land and additions on the property. | Land | Improvement |
|---|---|---|---|---|
| 2025 | -- | -- | -- | -- |
| 2024 | -- | -- | -- | -- |
| 2023 | $0 | $0 | $0 | $0 |
| 2022 | $0 | $0 | $0 | $0 |
| 2021 | $0 | $0 | $0 | $0 |
| 2020 | $0 | $0 | $0 | $0 |
| 2019 | $0 | $0 | $0 | $0 |
| 2018 | $0 | $0 | $0 | $0 |
| 2017 | $0 | $0 | $0 | $0 |
| 2016 | -- | $0 | $0 | $0 |
| 2015 | -- | $0 | $0 | $0 |
| 2014 | -- | $0 | $0 | $0 |
Agents Affiliated with this Home
-
Gabriella Colasuonno
G
Seller's Agent in 2025
Gabriella Colasuonno
Prodigy Real Estate Inc.
(917) 733-1809
2 Total Sales
-
Anthony Licciardello

Seller Co-Listing Agent in 2025
Anthony Licciardello
Prodigy Real Estate Inc.
(718) 873-7345
41 Total Sales
-
B
Buyer's Agent in 2025
Broker Non-MLS
MLS
-
A
Seller's Agent in 2014
Ann Ligotti
Neuhaus Realty, Inc.
-
G
Buyer's Agent in 2014
Gail Savarese
Our Island Real Estate, Inc.
-
S
Buyer's Agent in 2014
Savarese Staten Island-Gail & Louis
Neuhaus Realty, Inc.
Map
Source: Staten Island Multiple Listing Service
MLS Number: 1084789
APN: 02140-7502
- 110 Dinsmore St Unit 100f
- 281 Signs Rd Unit C
- 110F Dinsmore St Unit 110F
- 261 Signs Rd Unit E
- 180 Dinsmore St Unit E
- 246 Amsterdam Ave
- 107 Dawson Cir
- 149 Forest St
- 3 Nostrand Ave
- 119 Amsterdam Ave
- 49 Park Dr N
- 35 Sideview Ave
- 29 Carreau Ave
- 66 Forest St
- 441 Arlene St
- 437 Arlene St
- 433 Arlene St
- 96 Paulding Ave
- 23 Jones St
- 16 Clifton St
