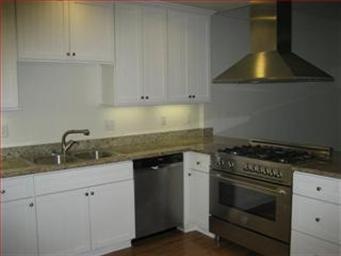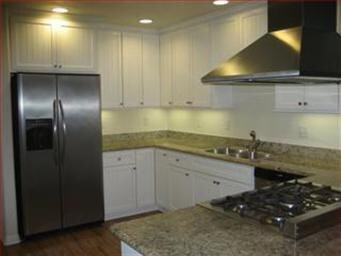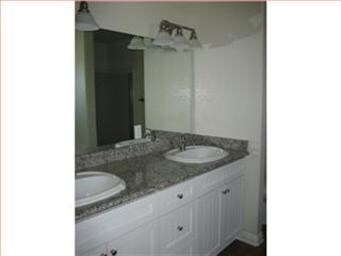
80 E Virginia St Unit 4 San Jose, CA 95112
Spartan-Keyes NeighborhoodEstimated Value: $787,000 - $1,108,000
Highlights
- Primary Bedroom Suite
- Wood Flooring
- Den
- City Lights View
- Victorian Architecture
- Elevator
About This Home
As of July 2012MORE PHOTOS SOON! VIRGINIA STREET VICTORIANS BUILT IN 2009! MINUTES TO DOWNTOWN SAN JOSE & SJSU! ONLY TOWNHOME WITH NO COMMON WALLS! 3 SPACIOUS BEDROOMS PLUS OFFICE/DEN WHICH CAN BE 4TH BEDROOM, 3 BATHROOMS WITH GRANITE COUNTERS, DOUBLE SINKS, CUSTOM KITCHEN CABINETRY, GRANITE COUNTERS, STAINLESS STEEL APPLIANCES, RECESSED LIGHTING, AIR CONDITIONING, PRIVATE ROOF TOP WITH VIEWS! REO.
Last Agent to Sell the Property
Intero Real Estate Services License #01213435 Listed on: 05/08/2012

Last Buyer's Agent
Jeff Hansen
Keller Williams Realty-Silicon Valley License #01168621

Townhouse Details
Home Type
- Townhome
Est. Annual Taxes
- $6,678
Year Built
- Built in 2009
Lot Details
- Security Fence
Parking
- 2 Car Garage
- Garage Door Opener
Property Views
- City Lights
- Mountain
Home Design
- Victorian Architecture
- Concrete Perimeter Foundation
Interior Spaces
- 2,018 Sq Ft Home
- Double Pane Windows
- Combination Dining and Living Room
- Den
- Utility Room
- Wood Flooring
Kitchen
- Eat-In Kitchen
- Breakfast Bar
- Oven or Range
- Dishwasher
- Disposal
Bedrooms and Bathrooms
- 3 Bedrooms
- Primary Bedroom Suite
- 3 Full Bathrooms
- Bathtub with Shower
- Walk-in Shower
Home Security
Utilities
- Forced Air Heating and Cooling System
- 220 Volts
Listing and Financial Details
- Assessor Parcel Number 472-46-007
Community Details
Overview
- Property has a Home Owners Association
- Association fees include landscaping / gardening, management fee, reserves, roof, sewer, common area electricity, decks, exterior painting, fencing, garbage, insurance - liability, unit coverage insurance
Additional Features
- Elevator
- Fire Sprinkler System
Ownership History
Purchase Details
Purchase Details
Home Financials for this Owner
Home Financials are based on the most recent Mortgage that was taken out on this home.Purchase Details
Similar Homes in San Jose, CA
Home Values in the Area
Average Home Value in this Area
Purchase History
| Date | Buyer | Sale Price | Title Company |
|---|---|---|---|
| Mota Rebecca R | -- | None Available | |
| Mota Rebecca R | $440,000 | North American Title Company | |
| Bridge Bank National Association | $1,400,000 | First American Title Company |
Mortgage History
| Date | Status | Borrower | Loan Amount |
|---|---|---|---|
| Open | Mota Rebecca R | $352,000 |
Property History
| Date | Event | Price | Change | Sq Ft Price |
|---|---|---|---|---|
| 07/31/2012 07/31/12 | Sold | $440,000 | -4.1% | $218 / Sq Ft |
| 05/25/2012 05/25/12 | Pending | -- | -- | -- |
| 05/08/2012 05/08/12 | For Sale | $459,000 | -- | $227 / Sq Ft |
Tax History Compared to Growth
Tax History
| Year | Tax Paid | Tax Assessment Tax Assessment Total Assessment is a certain percentage of the fair market value that is determined by local assessors to be the total taxable value of land and additions on the property. | Land | Improvement |
|---|---|---|---|---|
| 2024 | $6,678 | $531,192 | $265,596 | $265,596 |
| 2023 | $6,553 | $520,778 | $260,389 | $260,389 |
| 2022 | $6,514 | $510,568 | $255,284 | $255,284 |
| 2021 | $6,394 | $500,558 | $250,279 | $250,279 |
| 2020 | $6,288 | $495,426 | $247,713 | $247,713 |
| 2019 | $6,171 | $485,712 | $242,856 | $242,856 |
| 2018 | $6,117 | $476,190 | $238,095 | $238,095 |
| 2017 | $6,070 | $466,854 | $233,427 | $233,427 |
| 2016 | $5,931 | $457,700 | $228,850 | $228,850 |
| 2015 | $5,887 | $450,826 | $225,413 | $225,413 |
| 2014 | $5,794 | $441,996 | $220,998 | $220,998 |
Agents Affiliated with this Home
-
Joseph Carrero

Seller's Agent in 2012
Joseph Carrero
Intero Real Estate Services
(408) 342-8606
9 Total Sales
-

Buyer's Agent in 2012
Jeff Hansen
Keller Williams Realty-Silicon Valley
(408) 506-0400
1 in this area
73 Total Sales
Map
Source: MLSListings
MLS Number: ML81217237
APN: 472-46-007
- 839 S 3rd St
- 895 S 2nd St
- 737 S 2nd St Unit 2
- 712 S 2nd St
- 125 Patterson St Unit 320
- 125 Patterson St Unit 136
- 125 Patterson St Unit 121
- 125 Patterson St Unit 239
- 85 Oak St
- 101 Oak St
- 627 S 3rd St
- 623 S 2nd St
- 1060 S 3rd St Unit 141
- 1060 S 3rd St Unit 153
- 1060 S 3rd St Unit 115
- 1060 S 3rd St Unit 216
- 1060 S 3rd St Unit 339
- 1060 S 3rd St Unit 181
- 1060 S 3rd St Unit 347
- 1060 S 3rd St Unit 329
- 80 E Virginia St Unit 1
- 80 E Virginia St Unit 2
- 80 E Virginia St Unit 3
- 80 E Virginia St Unit 4
- 80 E Virginia St Unit 5
- 810 S 2nd St
- 78 E Virginia St
- 806 S 2nd St
- 814 S 2nd St
- 82 E Virginia St
- 832 S 2nd St
- 836 S 2nd St
- 815 S 3rd St
- 817 S 3rd St
- 829 S 3rd St
- 842 S 2nd St
- 91 E Virginia St
- 787 S 3rd St
- 858 S 2nd St
- 835 S 2nd St



