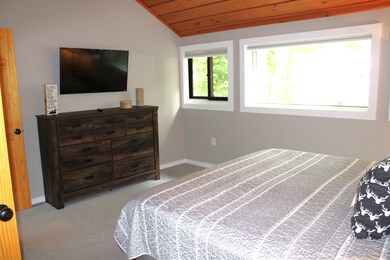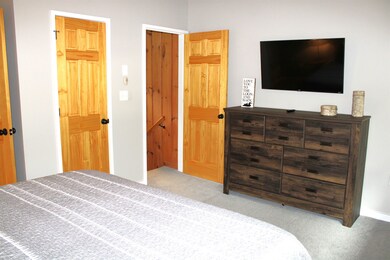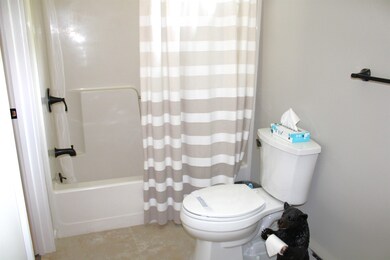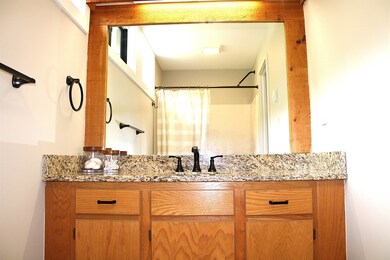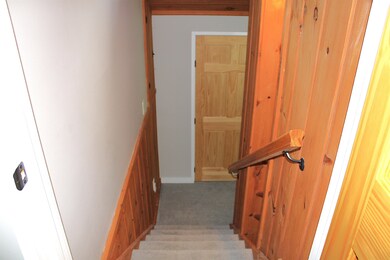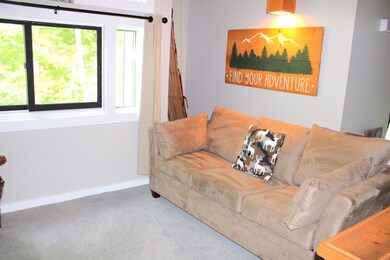
80 Easterly Rd Unit 1 Lincoln, NH 03251
Highlights
- Ski Accessible
- Cathedral Ceiling
- Combination Kitchen and Dining Room
- Contemporary Architecture
- Wood Flooring
- Ceiling Fan
About This Home
As of April 2025Welcome to 80-1 Easerty at Clearbrook in Lincoln, NH! This beautifully updated end-unit condo offers 3 spacious bedrooms plus a versatile loft, perfect for extra sleeping space, a home office, or a cozy retreat. The open-concept living area features modern finishes and abundant natural light, creating a warm and inviting atmosphere. Enjoy the convenience of a private deck off the back, ideal for relaxing and taking in the serene surroundings. Located directly across from Loon Mountain, this condo provides easy access to skiing and outdoor adventures. Plus, benefit from the Loon Mountain shuttle bus, making your winter activities effortless. Don’t miss this exceptional opportunity to own a condo in a prime location!
Property Details
Home Type
- Condominium
Est. Annual Taxes
- $4,692
Year Built
- Built in 1983
HOA Fees
- $407 Monthly HOA Fees
Parking
- Paved Parking
Home Design
- Contemporary Architecture
- Concrete Foundation
- Wood Frame Construction
- Metal Roof
- Wood Siding
Interior Spaces
- 1,650 Sq Ft Home
- 1.75-Story Property
- Cathedral Ceiling
- Ceiling Fan
- Wood Burning Fireplace
- Blinds
- Combination Kitchen and Dining Room
Flooring
- Wood
- Carpet
Bedrooms and Bathrooms
- 3 Bedrooms
- 2 Full Bathrooms
Laundry
- Laundry on main level
- Dryer
- Washer
Utilities
- Heating System Uses Gas
- Heating System Uses Natural Gas
- Underground Utilities
- Propane
- High Speed Internet
- Cable TV Available
Listing and Financial Details
- Tax Block 038
Community Details
Overview
- Association fees include cable, condo fee, hoa fee, internet, landscaping, plowing, sewer, trash, water
- Mtr Mangement Association
Recreation
- Ski Accessible
Similar Homes in Lincoln, NH
Home Values in the Area
Average Home Value in this Area
Property History
| Date | Event | Price | Change | Sq Ft Price |
|---|---|---|---|---|
| 04/18/2025 04/18/25 | Sold | $648,000 | -0.3% | $393 / Sq Ft |
| 03/22/2025 03/22/25 | For Sale | $649,900 | 0.0% | $394 / Sq Ft |
| 03/06/2025 03/06/25 | Off Market | $649,900 | -- | -- |
| 03/05/2025 03/05/25 | Price Changed | $649,900 | -1.2% | $394 / Sq Ft |
| 01/24/2025 01/24/25 | For Sale | $658,000 | +3.6% | $399 / Sq Ft |
| 11/01/2024 11/01/24 | Sold | $635,000 | -7.8% | $385 / Sq Ft |
| 10/23/2024 10/23/24 | Pending | -- | -- | -- |
| 09/27/2024 09/27/24 | Price Changed | $689,000 | -1.4% | $418 / Sq Ft |
| 08/15/2024 08/15/24 | For Sale | $699,000 | -- | $424 / Sq Ft |
Tax History Compared to Growth
Agents Affiliated with this Home
-
Steve Zalla

Seller's Agent in 2025
Steve Zalla
Bel Casa Realty
(603) 348-7651
113 Total Sales
-
Sarah Umberger

Buyer's Agent in 2025
Sarah Umberger
Coldwell Banker Realty Bedford NH
(603) 268-5939
83 Total Sales
-
Taylor Shamberger
T
Seller's Agent in 2024
Taylor Shamberger
Shamberger Realty LLC
(603) 348-7246
13 Total Sales
Map
Source: PrimeMLS
MLS Number: 5009912
- 17 Landing Rd
- 4 Buck Rd
- 32 Loonwood Dr Unit 1
- 4 Hay Hill Rd
- 27 Ravine Ln Unit 1
- 144 Clearbrook Rd
- 15 Ravine Ln Unit 1
- 119 Clearbrook Unit 1
- 156 Black Mountain Rd
- 40 Loon Village Rd Unit 1
- 73 Beechnut Dr
- 90 Loon Mountain Rd Unit 1309D
- 90 Loon Mountain Rd Unit 1338A
- 90 Loon Mountain Rd Unit 1066B
- 90 Loon Mountain Rd Unit 865C
- 90 Loon Mountain Rd Unit 861D
- 90 Loon Mountain Rd Unit 1053A
- 90 Loon Mountain Rd Unit 858D
- 90 Loon Mountain Rd Unit 949C
- 90 Loon Mountain Rd Unit 858B

