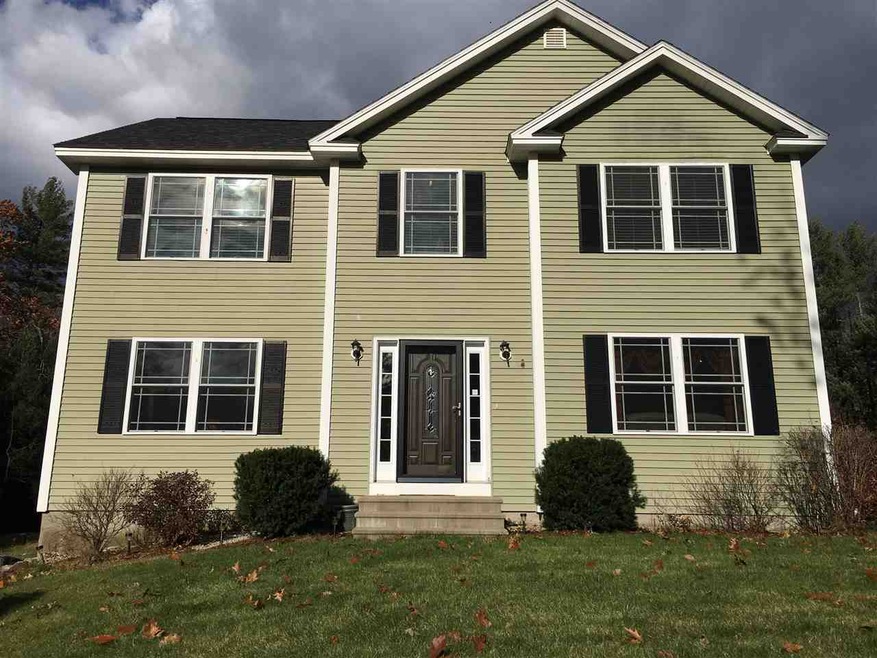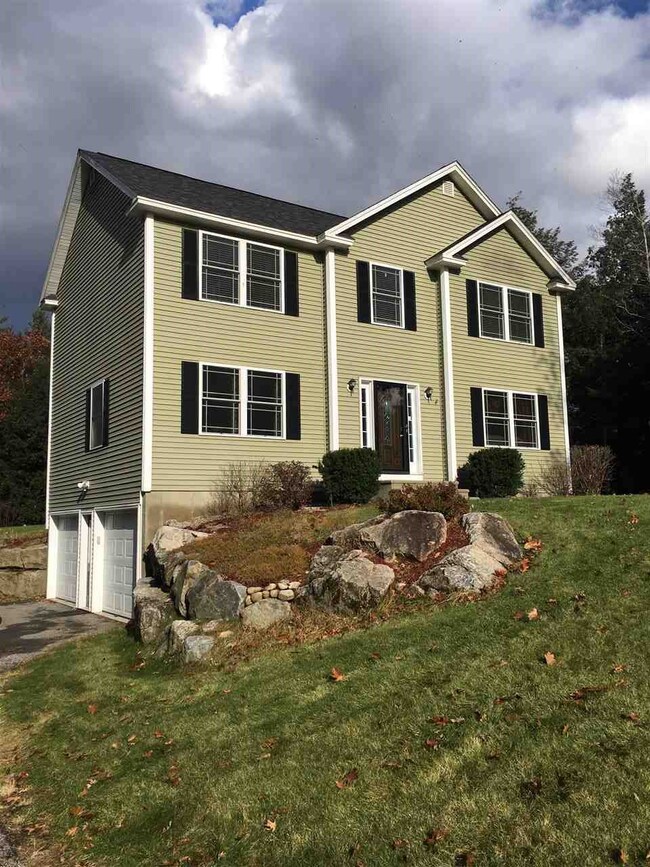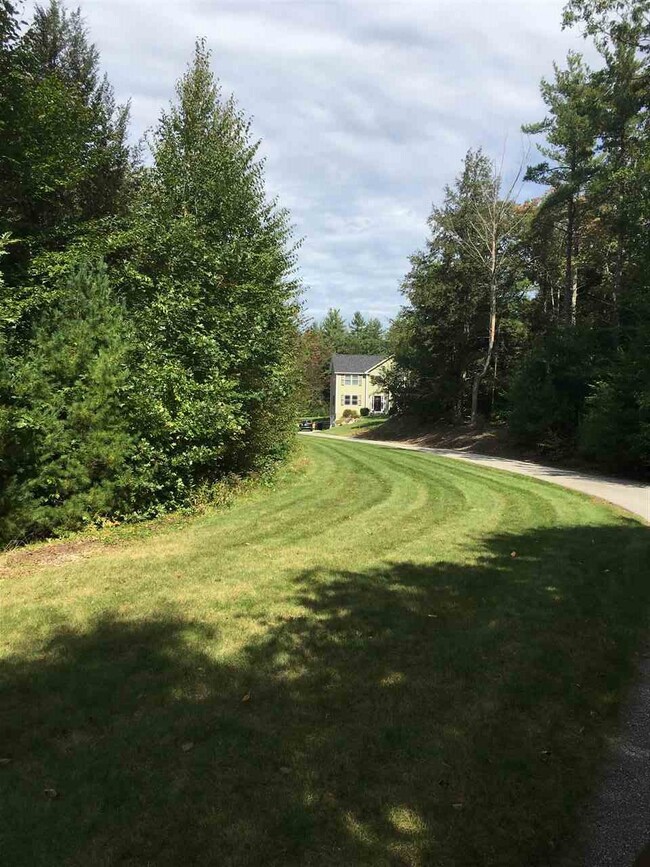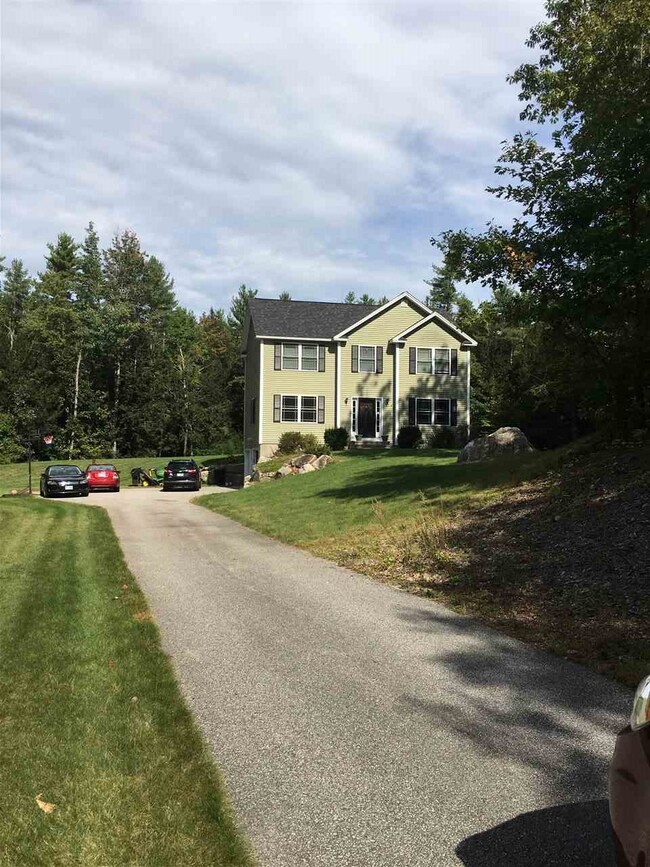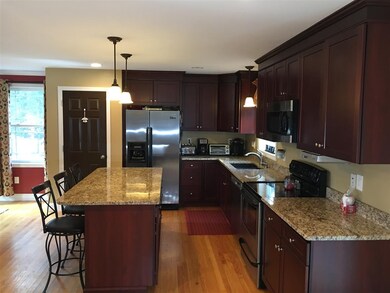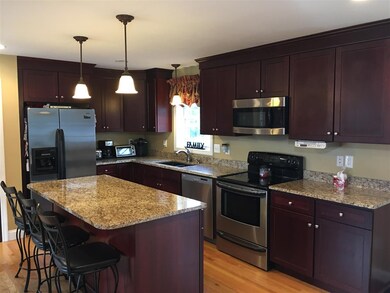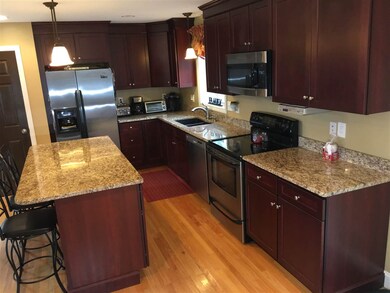
Highlights
- Above Ground Pool
- Colonial Architecture
- Deck
- Heated Floors
- Countryside Views
- Secluded Lot
About This Home
As of March 2022Super clean and well kept gorgeous colonial is looking for new owners. This is the most private lot on the street. Direct entry through the garage into the partially finished basement with laminate floors, kick off your shoes and enjoy hardwood floors throughout the house with the exception of two of the upstairs baths. Gorgeous soft-close cherry kitchen with stainless appliances and granite counter tops. Open floor plan with tons of natural light make this a great space for the family or friends to gather, living room with gas fireplace for cool winter nights. Kitchen slider brings you to the large back deck with above ground pool for fun summer days/nights. Top floor boasts three big bedrooms, one shared full bath, and the master includes a full bath and two walk-in closets.
Last Agent to Sell the Property
Matchmaker Realty LLC License #062492 Listed on: 10/17/2018
Home Details
Home Type
- Single Family
Est. Annual Taxes
- $6,255
Year Built
- Built in 2009
Lot Details
- 1.73 Acre Lot
- Cul-De-Sac
- Landscaped
- Secluded Lot
- Lot Sloped Up
- Irrigation
- Property is zoned RURAL
Parking
- 2 Car Direct Access Garage
- Automatic Garage Door Opener
Home Design
- Colonial Architecture
- Concrete Foundation
- Wood Frame Construction
- Shingle Roof
- Vinyl Siding
Interior Spaces
- 2-Story Property
- Gas Fireplace
- Double Pane Windows
- Countryside Views
- Laundry on upper level
Kitchen
- Electric Range
- Microwave
- Dishwasher
- Kitchen Island
Flooring
- Wood
- Heated Floors
- Vinyl
Bedrooms and Bathrooms
- 3 Bedrooms
- Walk-In Closet
Partially Finished Basement
- Heated Basement
- Connecting Stairway
- Interior Basement Entry
Outdoor Features
- Above Ground Pool
- Deck
Utilities
- Forced Air Zoned Heating System
- Heating System Uses Gas
- 200+ Amp Service
- Drilled Well
- Liquid Propane Gas Water Heater
- Septic Tank
- Leach Field
Community Details
- Brook Shire Subdivision
Listing and Financial Details
- Exclusions: Washer/dryer excluded from sale
- Legal Lot and Block 09 / 197
Ownership History
Purchase Details
Home Financials for this Owner
Home Financials are based on the most recent Mortgage that was taken out on this home.Purchase Details
Home Financials for this Owner
Home Financials are based on the most recent Mortgage that was taken out on this home.Purchase Details
Home Financials for this Owner
Home Financials are based on the most recent Mortgage that was taken out on this home.Purchase Details
Similar Homes in Weare, NH
Home Values in the Area
Average Home Value in this Area
Purchase History
| Date | Type | Sale Price | Title Company |
|---|---|---|---|
| Warranty Deed | $541,000 | None Available | |
| Warranty Deed | $335,000 | -- | |
| Deed | $278,000 | -- | |
| Deed | $62,500 | -- |
Mortgage History
| Date | Status | Loan Amount | Loan Type |
|---|---|---|---|
| Open | $481,000 | Purchase Money Mortgage | |
| Previous Owner | $268,000 | Stand Alone Refi Refinance Of Original Loan | |
| Previous Owner | $274,592 | FHA | |
| Previous Owner | $272,964 | Purchase Money Mortgage |
Property History
| Date | Event | Price | Change | Sq Ft Price |
|---|---|---|---|---|
| 03/11/2022 03/11/22 | Sold | $541,000 | +13.9% | $245 / Sq Ft |
| 02/15/2022 02/15/22 | Pending | -- | -- | -- |
| 02/08/2022 02/08/22 | For Sale | $474,900 | +41.8% | $215 / Sq Ft |
| 12/14/2018 12/14/18 | Sold | $335,000 | -4.3% | $152 / Sq Ft |
| 11/14/2018 11/14/18 | Pending | -- | -- | -- |
| 10/17/2018 10/17/18 | For Sale | $349,900 | -- | $159 / Sq Ft |
Tax History Compared to Growth
Tax History
| Year | Tax Paid | Tax Assessment Tax Assessment Total Assessment is a certain percentage of the fair market value that is determined by local assessors to be the total taxable value of land and additions on the property. | Land | Improvement |
|---|---|---|---|---|
| 2024 | $7,858 | $385,400 | $124,600 | $260,800 |
| 2023 | $7,261 | $385,400 | $124,600 | $260,800 |
| 2022 | $6,706 | $385,400 | $124,600 | $260,800 |
| 2021 | $6,526 | $379,400 | $124,600 | $254,800 |
| 2020 | $6,696 | $279,600 | $88,900 | $190,700 |
| 2019 | $6,629 | $279,600 | $88,900 | $190,700 |
| 2018 | $6,402 | $279,600 | $88,900 | $190,700 |
| 2016 | $6,255 | $279,600 | $88,900 | $190,700 |
| 2015 | $6,152 | $274,500 | $88,000 | $186,500 |
| 2014 | $6,097 | $274,500 | $88,000 | $186,500 |
| 2013 | $5,970 | $274,500 | $88,000 | $186,500 |
Agents Affiliated with this Home
-
RachNH Realty Group
R
Seller's Agent in 2022
RachNH Realty Group
Keller Williams Realty-Metropolitan
(978) 494-4989
8 in this area
395 Total Sales
-
Shannon Forsythe

Buyer's Agent in 2022
Shannon Forsythe
Century 21 Your Way
(617) 943-2619
1 in this area
103 Total Sales
-
Judy Upham

Seller's Agent in 2018
Judy Upham
Matchmaker Realty LLC
(603) 361-2834
21 Total Sales
-
Cheryl Zarella

Buyer's Agent in 2018
Cheryl Zarella
Coldwell Banker Realty Bedford NH
(603) 714-5647
285 Total Sales
Map
Source: PrimeMLS
MLS Number: 4724138
APN: WEAR-000412-000000-000197-000009
- 38 Elanor Way
- 44 Hoit Mill Rd
- 401 River Rd
- 63 Guys Ln
- 86 Sargent Station Rd Unit 25
- 86 Sargent Station Rd Unit 41
- 86 Sargent Station Rd Unit 7
- 1201 Gorham Pond Rd
- 19 Bennington Cir Unit A
- 65 Wright Dr Unit 65-3
- 65 Wright Dr Unit 65-4
- 143-145 Barnard Hill Rd
- 302 S Stark Hwy
- 300 S Stark Hwy
- 0 S Stark Hwy Unit 5017809
- 48 Wright Dr Unit 65-2
- 2 Wright Dr
- 17 Karen Rd
- 10 Gorham Dr
- 102 Tenney Rd
