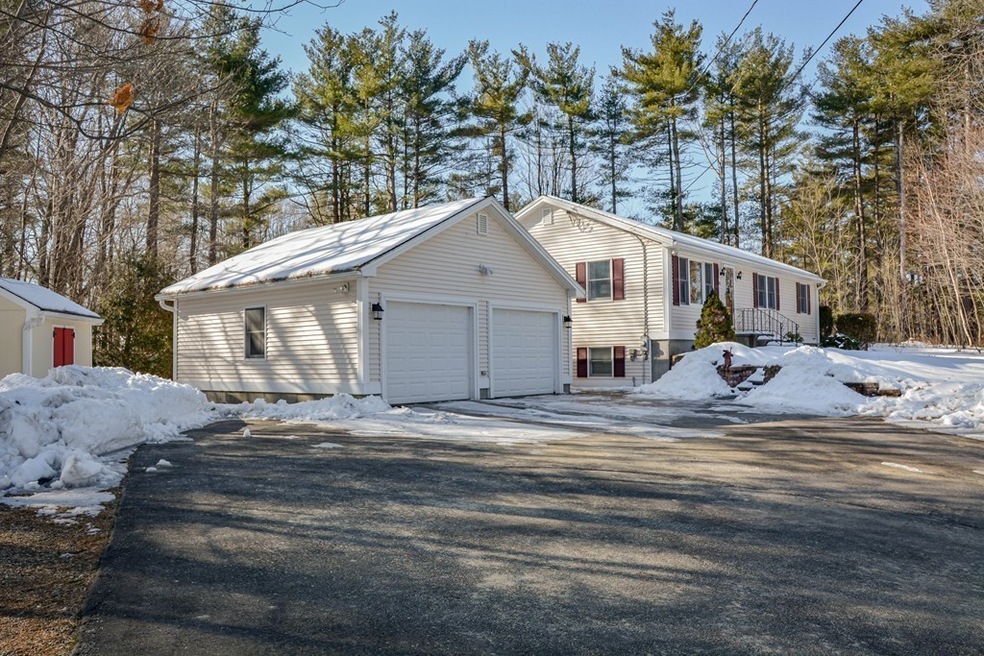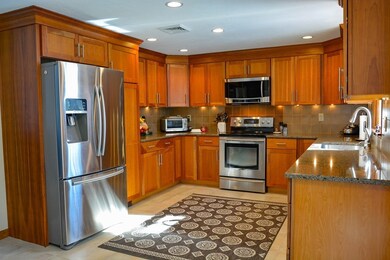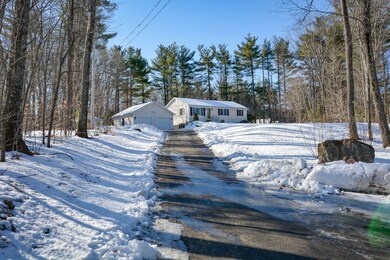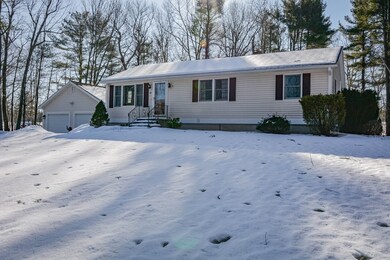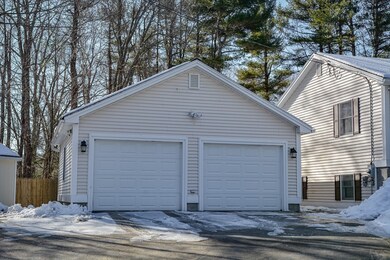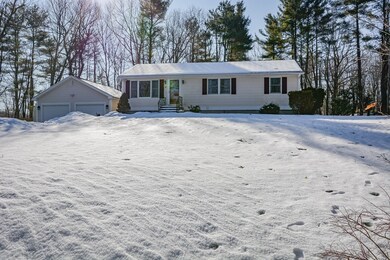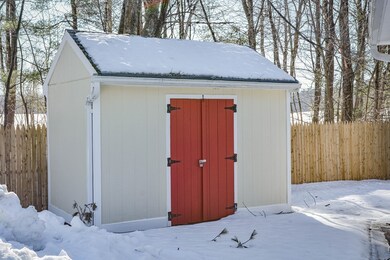
80 Ellis Rd Westminster, MA 01473
Highlights
- Deck
- Central Air
- Storage Shed
- Enclosed patio or porch
- Central Vacuum
About This Home
As of April 2020Sitting well off the road on a manicured 1-acre lot is this impeccable ranch! As you enter the sunny living room you'll notice the vinyl clad windows with a wood interior finish, like new laminate flooring and neutral palate. The designer kitchen and dining area all new in 2011 at the rear of the house is what you dream about! Quartz counters, slow close drawers and doors, stainless high-end appliances, under cabinet lights and recessed lighting. The roomy dining area leads to a 3 season room and exterior deck which is private and serene. Central air for year-round comfort, roof, siding, windows, and new garage all part of an extensive renovation in 2000. Brand new Presby septic system in 2016. The partially finished lower level has 2 rooms with plenty of light, just right for family room, office or guests. Wood subflooring with neutral wall to wall carpeting is comfortable and stylish. The half bath and laundry room lead into the remainder of the unfinished basement.
Home Details
Home Type
- Single Family
Est. Annual Taxes
- $4,731
Year Built
- Built in 1983
Parking
- 2 Car Garage
Interior Spaces
- Central Vacuum
- Basement
Kitchen
- Range
- Microwave
- Dishwasher
- Disposal
Outdoor Features
- Deck
- Enclosed patio or porch
- Storage Shed
- Rain Gutters
Utilities
- Central Air
- Hot Water Baseboard Heater
- Heating System Uses Oil
- Water Holding Tank
- Oil Water Heater
- Private Sewer
Listing and Financial Details
- Assessor Parcel Number M:108 B: L:10
Ownership History
Purchase Details
Home Financials for this Owner
Home Financials are based on the most recent Mortgage that was taken out on this home.Purchase Details
Home Financials for this Owner
Home Financials are based on the most recent Mortgage that was taken out on this home.Similar Homes in Westminster, MA
Home Values in the Area
Average Home Value in this Area
Purchase History
| Date | Type | Sale Price | Title Company |
|---|---|---|---|
| Not Resolvable | $341,500 | None Available | |
| Not Resolvable | $299,900 | -- |
Mortgage History
| Date | Status | Loan Amount | Loan Type |
|---|---|---|---|
| Open | $310,250 | Stand Alone Refi Refinance Of Original Loan | |
| Previous Owner | $269,910 | New Conventional | |
| Previous Owner | $50,000 | No Value Available | |
| Previous Owner | $30,000 | No Value Available | |
| Previous Owner | $125,000 | No Value Available | |
| Previous Owner | $21,787 | No Value Available | |
| Previous Owner | $105,500 | No Value Available |
Property History
| Date | Event | Price | Change | Sq Ft Price |
|---|---|---|---|---|
| 04/24/2020 04/24/20 | Sold | $341,500 | -2.4% | $221 / Sq Ft |
| 03/19/2020 03/19/20 | Pending | -- | -- | -- |
| 02/27/2020 02/27/20 | For Sale | $349,900 | +16.7% | $227 / Sq Ft |
| 06/28/2016 06/28/16 | Sold | $299,900 | 0.0% | $194 / Sq Ft |
| 03/22/2016 03/22/16 | Pending | -- | -- | -- |
| 03/20/2016 03/20/16 | For Sale | $299,900 | -- | $194 / Sq Ft |
Tax History Compared to Growth
Tax History
| Year | Tax Paid | Tax Assessment Tax Assessment Total Assessment is a certain percentage of the fair market value that is determined by local assessors to be the total taxable value of land and additions on the property. | Land | Improvement |
|---|---|---|---|---|
| 2025 | $4,731 | $384,600 | $121,600 | $263,000 |
| 2024 | $4,547 | $370,900 | $121,600 | $249,300 |
| 2023 | $4,378 | $335,200 | $112,300 | $222,900 |
| 2022 | $4,426 | $280,100 | $97,700 | $182,400 |
| 2021 | $4,373 | $260,900 | $86,400 | $174,500 |
| 2020 | $4,272 | $243,400 | $78,400 | $165,000 |
| 2019 | $4,194 | $229,800 | $64,800 | $165,000 |
| 2018 | $4,048 | $218,200 | $64,800 | $153,400 |
| 2017 | $3,876 | $213,100 | $64,800 | $148,300 |
| 2016 | $3,797 | $202,200 | $53,900 | $148,300 |
| 2015 | $3,663 | $193,300 | $53,900 | $139,400 |
| 2014 | $3,669 | $193,300 | $53,900 | $139,400 |
Agents Affiliated with this Home
-
Denise Wortman

Seller's Agent in 2020
Denise Wortman
EXIT New Options Real Estate
(978) 852-7955
1 in this area
32 Total Sales
-
Laurie Serpa

Buyer's Agent in 2020
Laurie Serpa
Son Rise Real Estate, Inc.
(978) 235-5003
5 in this area
58 Total Sales
-
Eric Callahan

Buyer's Agent in 2016
Eric Callahan
Prospective Realty INC
(508) 633-2288
36 in this area
250 Total Sales
Map
Source: MLS Property Information Network (MLS PIN)
MLS Number: 72624869
APN: WMIN-000108-000000-000010
- 135 Ellis Rd
- 38 Knower Rd
- 56 Carter Rd
- 33 Frog Hollow Rd
- 24 W Main St
- 9 Fenno Dr
- 47-55 Minott Rd
- 29 Shady Ave
- 2 Sunset Rd
- Lot 6 Shady Ave
- 31 Sunset Rd
- Lot 5 Sunset Rd
- 0 Worcester Rd Unit 73326124
- 21 Davis Rd
- 240-Lot 2 Davis Rd
- 51 Olde Colonial Dr Unit 3
- 112 Olde Colonial Dr Unit 3
- 46 Oakmont Ave
- 65 N Common Rd
- 114 Worcester Rd
