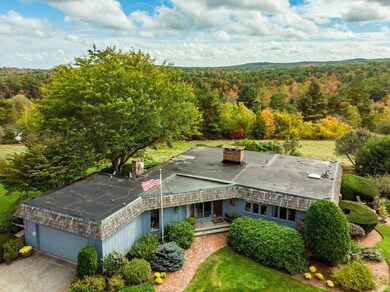
80 Emerald Rd Rutland, MA 01543
Estimated Value: $578,000 - $721,000
Highlights
- Barn or Stable
- Scenic Views
- Open Floorplan
- Wachusett Regional High School Rated A-
- 7.57 Acre Lot
- Landscaped Professionally
About This Home
As of August 2022What a setting for this Custom Built 4 Bdrm Single Level Contemporary! Spacious open floor plan, expansive windows throughout allowing nature to be your backdrop w/spectacular sunrises, mahogany carved doors, wood ceilings, and efficient design to allow shade for cooling in summer and sun for warming in winter. F Room, featuring stone gas fireplace, opens to bluestone patio, Kit w/new appliances & striking granite counters, Living Room & Dining Room offer the ideal setting for gatherings w/more dramatic views & distinct raised hearth gas fireplace! Main En Suite offers private views from your balcony, updated Bath * walk-in closet . Bonus space is in the finished LL includes Game Room w/fireplace, Exercise Room, Laundry Room and Workshop 16 x 15. Carriage House w/water, electricity features 2 Stalls 12x10 each ,Tack Room & Loft Storage. Professionally Landscaped. Generac Generator, Roof installed 2022. Possible additional buildable lot included in this parcel. Being sold as 1 parcel.
Last Buyer's Agent
Doreen Lewis
Redfin Corp.

Home Details
Home Type
- Single Family
Est. Annual Taxes
- $6,580
Year Built
- Built in 1968 | Remodeled
Lot Details
- 7.57 Acre Lot
- Property fronts an easement
- Landscaped Professionally
- Property is zoned R3
Parking
- 4 Car Garage
- Garage Door Opener
- Open Parking
- Off-Street Parking
Home Design
- Contemporary Architecture
- Ranch Style House
- Concrete Perimeter Foundation
Interior Spaces
- 2,972 Sq Ft Home
- Open Floorplan
- Central Vacuum
- Beamed Ceilings
- Sliding Doors
- Mud Room
- Entrance Foyer
- Family Room with Fireplace
- 2 Fireplaces
- Living Room with Fireplace
- Game Room
- Scenic Vista Views
- Home Security System
Kitchen
- Range
- Dishwasher
- Stainless Steel Appliances
- Solid Surface Countertops
Flooring
- Wall to Wall Carpet
- Laminate
- Ceramic Tile
Bedrooms and Bathrooms
- 4 Bedrooms
- Walk-In Closet
- 2 Full Bathrooms
- Bathtub with Shower
- Separate Shower
Partially Finished Basement
- Basement Fills Entire Space Under The House
- Laundry in Basement
Outdoor Features
- Balcony
- Patio
- Separate Outdoor Workshop
- Rain Gutters
Schools
- Naquag/Glenwood Elementary School
- Central Tree Middle School
- Wachusett High School
Horse Facilities and Amenities
- Horses Allowed On Property
- Paddocks
- Barn or Stable
Utilities
- Central Air
- Heating System Uses Propane
- Electric Baseboard Heater
- Power Generator
- Private Water Source
- Electric Water Heater
- Private Sewer
Ownership History
Purchase Details
Home Financials for this Owner
Home Financials are based on the most recent Mortgage that was taken out on this home.Purchase Details
Home Financials for this Owner
Home Financials are based on the most recent Mortgage that was taken out on this home.Similar Homes in Rutland, MA
Home Values in the Area
Average Home Value in this Area
Purchase History
| Date | Buyer | Sale Price | Title Company |
|---|---|---|---|
| Emerald Road Llc | $373,812 | None Available | |
| Besse Bonnie B | -- | -- |
Mortgage History
| Date | Status | Borrower | Loan Amount |
|---|---|---|---|
| Open | Fitzgerald Pamela | $390,000 | |
| Closed | Fitzgerald Pamela | $390,000 | |
| Closed | Emerald Road Llc | $500,000 | |
| Previous Owner | Besse Carl E | $65,000 | |
| Previous Owner | Besse Bonnie B | $600,000 | |
| Previous Owner | Besse Bonnie B | $225,000 |
Property History
| Date | Event | Price | Change | Sq Ft Price |
|---|---|---|---|---|
| 08/22/2022 08/22/22 | Sold | $610,000 | -6.1% | $205 / Sq Ft |
| 07/22/2022 07/22/22 | Pending | -- | -- | -- |
| 07/15/2022 07/15/22 | For Sale | $649,900 | -- | $219 / Sq Ft |
Tax History Compared to Growth
Tax History
| Year | Tax Paid | Tax Assessment Tax Assessment Total Assessment is a certain percentage of the fair market value that is determined by local assessors to be the total taxable value of land and additions on the property. | Land | Improvement |
|---|---|---|---|---|
| 2025 | $8,383 | $588,700 | $116,200 | $472,500 |
| 2024 | $8,538 | $575,700 | $111,600 | $464,100 |
| 2023 | $7,021 | $511,700 | $118,300 | $393,400 |
| 2022 | $6,580 | $416,700 | $104,600 | $312,100 |
| 2021 | $6,951 | $416,200 | $104,600 | $311,600 |
| 2020 | $7,861 | $446,400 | $151,800 | $294,600 |
| 2019 | $7,922 | $442,800 | $148,400 | $294,400 |
| 2018 | $8,028 | $442,800 | $148,400 | $294,400 |
| 2017 | $8,112 | $442,800 | $148,400 | $294,400 |
| 2016 | $7,672 | $441,700 | $145,100 | $296,600 |
Agents Affiliated with this Home
-
Jeffrey Gibbs

Seller's Agent in 2022
Jeffrey Gibbs
Gibbs Realty Inc.
(508) 813-6525
36 in this area
76 Total Sales
-

Buyer's Agent in 2022
Doreen Lewis
Redfin Corp.
(508) 272-6888
Map
Source: MLS Property Information Network (MLS PIN)
MLS Number: 73013081
APN: RUTL-000036-B000000-000003-000001
- 13 Johnson Way
- 7 Kosta Ave
- 176 Maple Ave Unit 2-1
- 176 Maple Ave Unit 5-5
- 176 Maple Ave Unit 3-5
- 176 Maple Ave Unit 4-28
- 43 Irish Ln
- 39 Irish Ln
- 37 Irish Ln
- LOT 8 Pierre Cir
- 5 Brigham Rd
- 29 Finn Park Rd
- 39 Prescott St
- 2 Fidelity Dr Unit 1
- 83 C Maple Ave Unit C
- 4 Forest Hill Dr
- 2 Forest Hill Dr
- 3 Forest Hill Dr
- 204 Barre Paxton Rd
- 6 Lewis St






