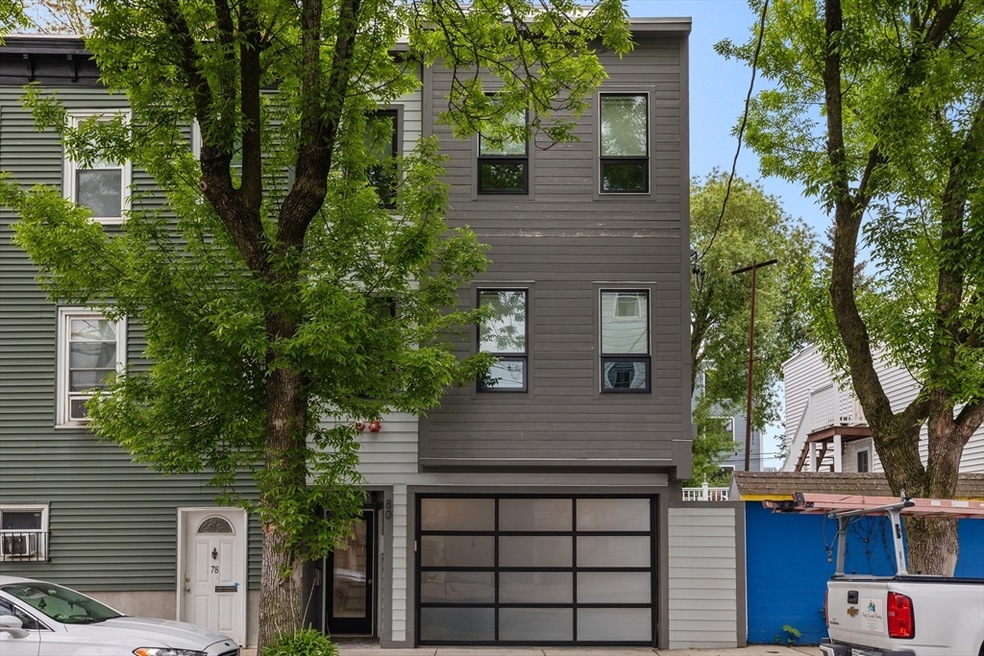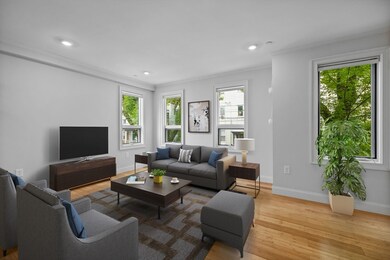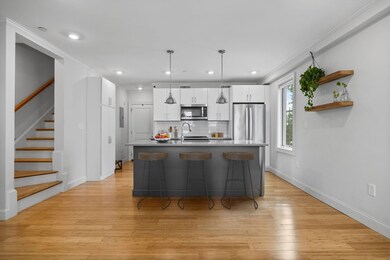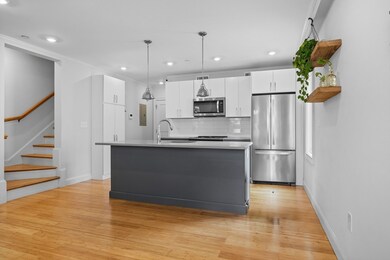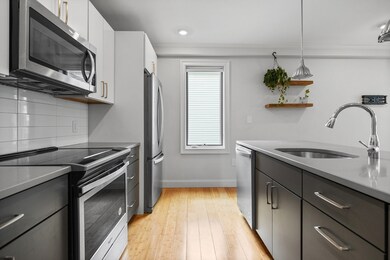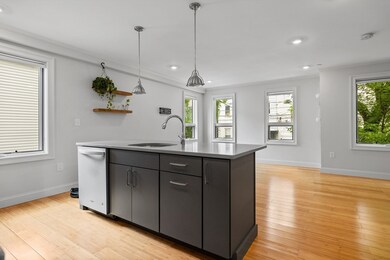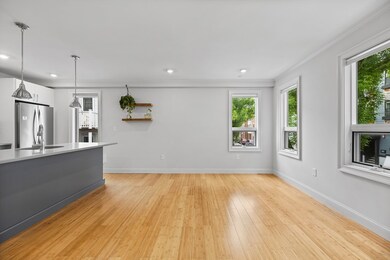80 Everett St Unit 2 Boston, MA 02128
Jeffries Point NeighborhoodHighlights
- Deck
- Solid Surface Countertops
- Stainless Steel Appliances
- Wood Flooring
- No HOA
- 3-minute walk to Sumner-Lamson Playground
About This Home
Welcome to this modern and stylish 2-bedroom, 1.5-bath unit, built in 2019 and located in one of East Boston’s most desirable neighborhoods. This thoughtfully designed home offers a beautiful layout with an open-concept living, high-end finishes, and abundant natural light throughout. Step outside to your own private roof deck—a perfect space to unwind, entertain, and take in city views. Additional highlights include off-street garage parking, central air, and in-unit laundry, offering convenience and comfort for everyday living. Just steps from Maverick Station and the Blue Line, you’ll enjoy quick and easy access to Downtown Boston and Logan Airport. You're also within a close proximity to Piers Park, scenic waterfront paths, water taxis, and East Boston’s newest and most popular restaurants and cafes. This is a must-see property!
Property Details
Home Type
- Multi-Family
Est. Annual Taxes
- $9,239
Year Built
- Built in 2019
Parking
- 1 Car Garage
Home Design
- Apartment
Interior Spaces
- 1,100 Sq Ft Home
- Recessed Lighting
- Picture Window
- Washer and Dryer
Kitchen
- <<OvenToken>>
- Stove
- Range<<rangeHoodToken>>
- <<microwave>>
- Freezer
- Dishwasher
- Stainless Steel Appliances
- Kitchen Island
- Solid Surface Countertops
Flooring
- Wood
- Ceramic Tile
Bedrooms and Bathrooms
- 2 Bedrooms
- Separate Shower
Utilities
- No Cooling
- Cable TV Available
Additional Features
- Deck
- 1,100 Sq Ft Lot
Listing and Financial Details
- Security Deposit $4,100
- Rent includes hot water, water
- Assessor Parcel Number W:01 P:05248 S:004,1331741
Community Details
Overview
- No Home Owners Association
Pet Policy
- Call for details about the types of pets allowed
Map
Source: MLS Property Information Network (MLS PIN)
MLS Number: 73404044
APN: CBOS W:01 P:05248 S:004
- 3 4 5 Wilbur Ct
- 309 Sumner St Unit 2R
- 120 Everett St Unit 2
- 100 Webster St Unit 1
- 286 Sumner St Unit 1
- 9 Geneva St
- 14 Murray Ct Unit 1
- 8 Everett St
- 299 Maverick St Unit 3
- 414 Sumner St Unit 1
- 62 Haynes St Unit 201
- 303 Maverick St Unit PH
- 156 Everett St Unit 1
- 156 Everett St
- 37 Lamson St Unit 3
- 32 Orleans St Unit 6
- 32 Orleans St Unit 3
- 5 Brigham St Unit 2
- 5 Brigham St Unit 1
- 6 Brigham St
- 76 Everett St
- 87 Cottage St Unit 2
- 75 Everett St Unit 2
- 249 Maverick St Unit 1
- 95 Cottage St Unit 1
- 247 Maverick St Unit 3
- 97 Cottage St Unit 2
- 88 Cottage St
- 102 Cottage St Unit 2
- 241 Maverick St Unit 3
- 241 Maverick St Unit 4-bed EASTIE
- 364 Sumner St Unit 2
- 352 Sumner St Unit 1
- 66 Cottage St Unit 1
- 231 Maverick St Unit 1
- 231 Maverick St Unit PH7
- 260 Maverick St Unit 306
- 262 Maverick St Unit 1
- 227 Maverick St Unit 2
- 49 Cottage St Unit 1
