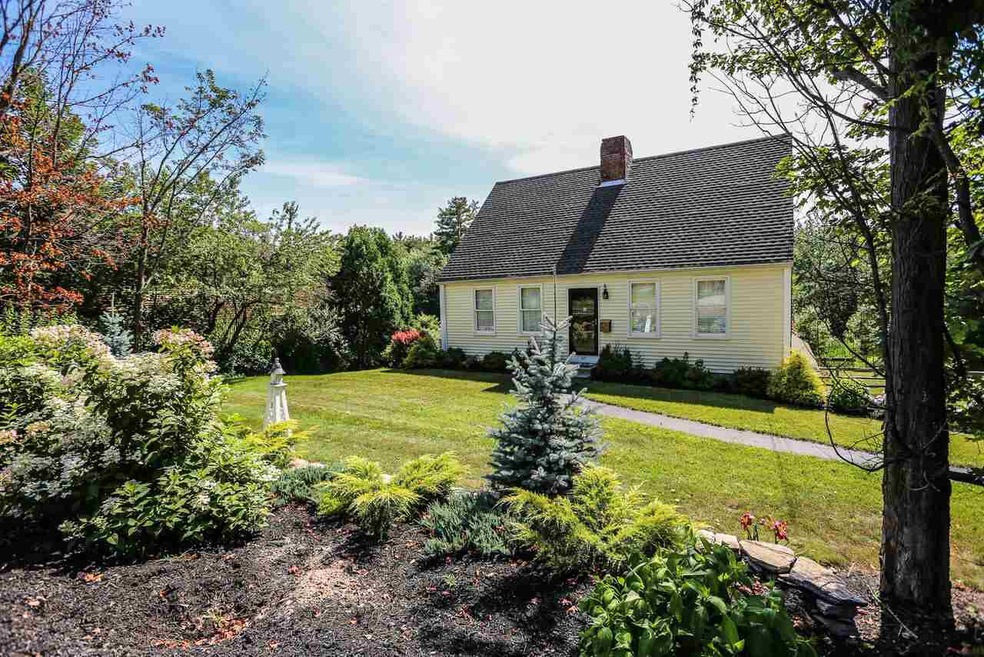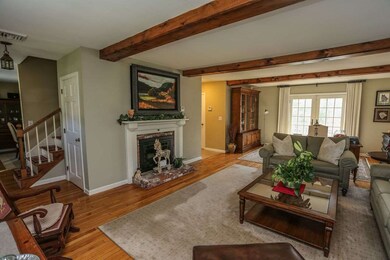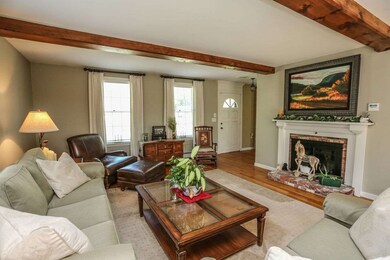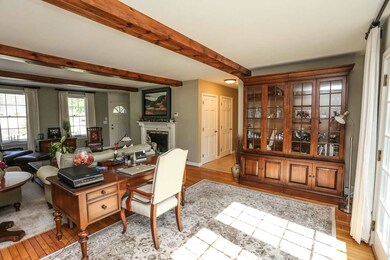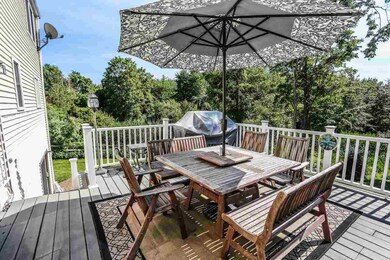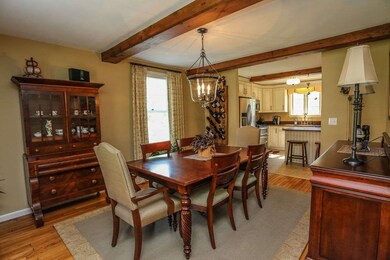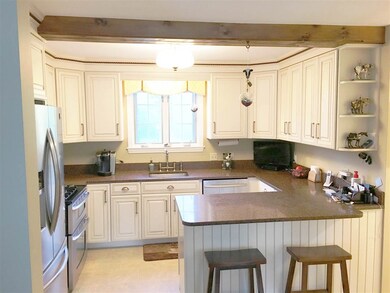
80 Exeter Rd Hampton, NH 03842
Highlights
- 3.26 Acre Lot
- Cape Cod Architecture
- Deck
- Adeline C. Marston Elementary School Rated A-
- Indoor airPLUS
- Wooded Lot
About This Home
As of October 2017Delightful Cape Home with Over 3 Acres of Privacy. Completely Remodeled Three Bedroom One and One Half Baths. Spacious Living Area w Wood Fireplace and Hardwood . Deck for Entertaining Right Off Living Area. Separate Dining Room for Family Dinners & Kitchen W/ Granite and Stainless Steel Appliances. Finished Lower Level Opens Up To a Beautiful Patio and Sheer Privacy. HVAC Ceiling Units Provide Central Air. Heating is by Newer Natural Gas System.Two Car Garage w/ Gloss Finish on Floors. Nicely Landscaped Yard. All Near Hampton Center, Beaches and I 95
Home Details
Home Type
- Single Family
Est. Annual Taxes
- $5,375
Year Built
- Built in 1984
Lot Details
- 3.26 Acre Lot
- Partially Fenced Property
- Lot Sloped Up
- Wooded Lot
Parking
- 2 Car Attached Garage
- Automatic Garage Door Opener
- Driveway
Home Design
- Cape Cod Architecture
- Concrete Foundation
- Wood Frame Construction
- Shingle Roof
- Vinyl Siding
Interior Spaces
- 1.75-Story Property
- Ceiling Fan
- Wood Burning Fireplace
- Wood Flooring
- Finished Basement
- Walk-Out Basement
Kitchen
- Stove
- Dishwasher
Bedrooms and Bathrooms
- 3 Bedrooms
Laundry
- Dryer
- Washer
Eco-Friendly Details
- Indoor airPLUS
Outdoor Features
- Deck
- Patio
Schools
- Hampton Centre Elementary School
- Hampton Academy Junior High School
- Winnacunnet High School
Utilities
- Baseboard Heating
- Heating System Uses Natural Gas
- 200+ Amp Service
- Natural Gas Water Heater
- High Speed Internet
Listing and Financial Details
- 16% Total Tax Rate
Ownership History
Purchase Details
Home Financials for this Owner
Home Financials are based on the most recent Mortgage that was taken out on this home.Purchase Details
Purchase Details
Home Financials for this Owner
Home Financials are based on the most recent Mortgage that was taken out on this home.Map
Home Values in the Area
Average Home Value in this Area
Purchase History
| Date | Type | Sale Price | Title Company |
|---|---|---|---|
| Warranty Deed | $419,000 | -- | |
| Warranty Deed | $419,000 | -- | |
| Foreclosure Deed | $285,700 | -- | |
| Foreclosure Deed | $285,700 | -- | |
| Deed | $354,000 | -- | |
| Deed | $354,000 | -- |
Mortgage History
| Date | Status | Loan Amount | Loan Type |
|---|---|---|---|
| Open | $335,200 | Purchase Money Mortgage | |
| Closed | $335,200 | New Conventional | |
| Previous Owner | $235,000 | Unknown | |
| Previous Owner | $52,000 | Unknown | |
| Previous Owner | $244,000 | Purchase Money Mortgage | |
| Closed | $0 | No Value Available |
Property History
| Date | Event | Price | Change | Sq Ft Price |
|---|---|---|---|---|
| 10/10/2017 10/10/17 | Sold | $419,000 | 0.0% | $201 / Sq Ft |
| 08/25/2017 08/25/17 | Pending | -- | -- | -- |
| 08/21/2017 08/21/17 | Price Changed | $419,000 | -32.3% | $201 / Sq Ft |
| 08/19/2017 08/19/17 | For Sale | $619,000 | +169.1% | $297 / Sq Ft |
| 08/02/2012 08/02/12 | Sold | $230,017 | -5.7% | $104 / Sq Ft |
| 05/23/2012 05/23/12 | Pending | -- | -- | -- |
| 03/28/2012 03/28/12 | For Sale | $243,800 | -- | $110 / Sq Ft |
Tax History
| Year | Tax Paid | Tax Assessment Tax Assessment Total Assessment is a certain percentage of the fair market value that is determined by local assessors to be the total taxable value of land and additions on the property. | Land | Improvement |
|---|---|---|---|---|
| 2024 | $7,120 | $577,900 | $244,200 | $333,700 |
| 2023 | $6,896 | $411,700 | $165,000 | $246,700 |
| 2022 | $6,521 | $411,700 | $165,000 | $246,700 |
| 2021 | $6,521 | $411,700 | $165,000 | $246,700 |
| 2020 | $6,550 | $411,200 | $165,000 | $246,200 |
| 2019 | $6,583 | $411,200 | $165,000 | $246,200 |
| 2018 | $5,981 | $351,400 | $135,600 | $215,800 |
| 2017 | $5,675 | $346,700 | $135,600 | $211,100 |
| 2016 | $5,348 | $332,600 | $135,600 | $197,000 |
| 2015 | $5,371 | $280,300 | $118,600 | $161,700 |
| 2014 | $5,085 | $277,700 | $118,600 | $159,100 |
About the Listing Agent

Rosalie Andrews would love to assist you. Whether you're in the research phase at the beginning of your real estate search or you know exactly what you're looking for, you'll benefit from having a real estate professional by your side. She would be honored to put her real estate experience to work for you. A Seacoast New Hampshire native, Rosalie offers expertise in interpretation of the zoning ordinances in the Seacoast NH and Maine area. She specializes in homes near the water, and is FEMA
Rosalie's Other Listings
Source: PrimeMLS
MLS Number: 4654659
APN: FRMT-000001-000098-000001-000003
- 130 Exeter Rd
- 8 Riverwalk
- 13 Hampton Towne Estates
- none None
- 66 Schooner Landing
- 23 Langdale Dr
- 85 Winnacunnet Rd Unit 2
- 105 High St
- 23 Hampton Meadows
- 66 Mill Rd
- 39 Hampton Meadows
- Lot 5-2 Hobbs Landing
- 4 Mcdermott Rd
- 7 Lamson Ln
- 27 Saint Cyr Dr
- 2B Novas Crossing
- 11 Post Rd
- Map 192, Lot 50 Loy Dr
- 92 Mace Rd
- 283 High St
