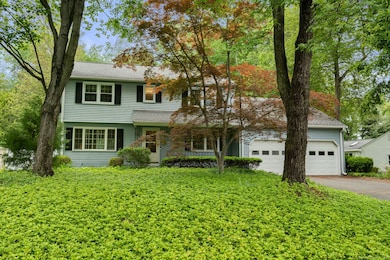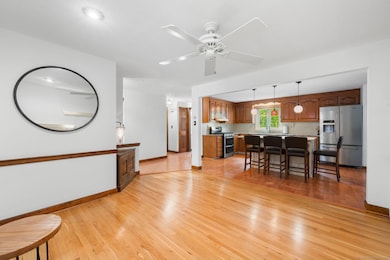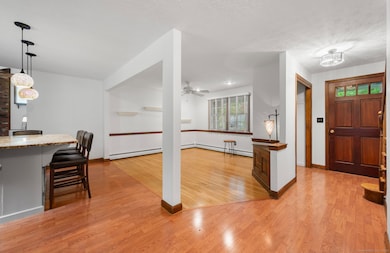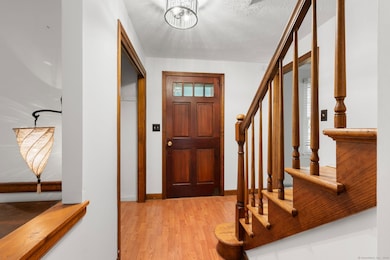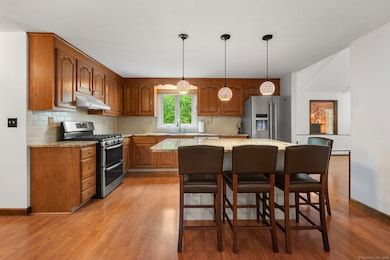
80 Farmstead Ln Windsor, CT 06095
West Windsor NeighborhoodEstimated payment $3,402/month
Highlights
- Open Floorplan
- Colonial Architecture
- Property is near public transit
- Oliver Ellsworth School Rated A
- Deck
- Attic
About This Home
Welcome to 80 Farmstead Lane, a move-in ready Colonial located in one of Windsor's most desirable neighborhoods. This lovingly maintained home offers a spacious, flexible layout with quality updates throughout. The heart of the home is the remodeled kitchen, featuring granite countertops, gas cooking, and stainless steel appliances. It flows seamlessly into a bright living room with vaulted ceilings and a cozy gas fireplace, creating the perfect space for everyday living and entertaining. A separate den with its own vaulted ceiling, dry bar, and skylights offers additional room to relax or work from home. Upstairs, you'll find four generously sized bedrooms with hardwood floors, including a primary suite with a private full bath. The finished lower level provides even more space with a rec room, media room, and wet bar, ideal for entertaining, hobbies, or additional needed space! Outside, enjoy a fully fenced backyard with a private deck, perfect for gatherings, grilling, or enjoyable evenings. Additional features include an attached two-car garage, a 2021 gas hot water heater, and efficient multi-zone gas heating. Conveniently located near shopping, schools, and commuter routes, this home truly checks all the boxes.
Home Details
Home Type
- Single Family
Est. Annual Taxes
- $8,594
Year Built
- Built in 1975
Lot Details
- 0.63 Acre Lot
- Property is zoned AA
Home Design
- Colonial Architecture
- Concrete Foundation
- Frame Construction
- Asphalt Shingled Roof
- Vinyl Siding
Interior Spaces
- Open Floorplan
- Ceiling Fan
- 1 Fireplace
- Thermal Windows
Kitchen
- Oven or Range
- Gas Range
- Range Hood
- Dishwasher
- Disposal
Bedrooms and Bathrooms
- 4 Bedrooms
Laundry
- Laundry on lower level
- Dryer
- Washer
Attic
- Attic Fan
- Storage In Attic
- Unfinished Attic
- Attic or Crawl Hatchway Insulated
Finished Basement
- Heated Basement
- Basement Fills Entire Space Under The House
- Interior Basement Entry
Parking
- 2 Car Garage
- Parking Deck
- Private Driveway
Outdoor Features
- Deck
- Shed
- Rain Gutters
- Porch
Location
- Property is near public transit
- Property is near a bus stop
Schools
- Windsor High School
Utilities
- Hot Water Heating System
- Heating System Uses Natural Gas
- Hot Water Circulator
- Cable TV Available
Community Details
- Public Transportation
Listing and Financial Details
- Exclusions: Pool Table.
- Assessor Parcel Number 773092
Map
Home Values in the Area
Average Home Value in this Area
Tax History
| Year | Tax Paid | Tax Assessment Tax Assessment Total Assessment is a certain percentage of the fair market value that is determined by local assessors to be the total taxable value of land and additions on the property. | Land | Improvement |
|---|---|---|---|---|
| 2024 | $8,594 | $283,430 | $71,330 | $212,100 |
| 2023 | $6,369 | $189,560 | $55,440 | $134,120 |
| 2022 | $6,307 | $189,560 | $55,440 | $134,120 |
| 2021 | $6,307 | $189,560 | $55,440 | $134,120 |
| 2020 | $6,276 | $189,560 | $55,440 | $134,120 |
| 2019 | $6,138 | $189,560 | $55,440 | $134,120 |
| 2018 | $6,015 | $182,490 | $55,440 | $127,050 |
| 2017 | $5,922 | $182,490 | $55,440 | $127,050 |
| 2016 | $5,752 | $182,490 | $55,440 | $127,050 |
| 2015 | $5,643 | $182,490 | $55,440 | $127,050 |
| 2014 | $5,560 | $182,490 | $55,440 | $127,050 |
Property History
| Date | Event | Price | Change | Sq Ft Price |
|---|---|---|---|---|
| 05/29/2025 05/29/25 | For Sale | $479,900 | -- | $152 / Sq Ft |
Purchase History
| Date | Type | Sale Price | Title Company |
|---|---|---|---|
| Warranty Deed | $460,000 | None Available |
Mortgage History
| Date | Status | Loan Amount | Loan Type |
|---|---|---|---|
| Open | $368,000 | Purchase Money Mortgage | |
| Previous Owner | $278,000 | Stand Alone Refi Refinance Of Original Loan | |
| Previous Owner | $100,000 | No Value Available |
Similar Homes in Windsor, CT
Source: SmartMLS
MLS Number: 24098984
APN: WIND-000034-000124-000308
- 1002 Poquonock Ave
- 18 Marshall Phelps Rd
- 23 Marble Faun Ln
- 588 Poquonock Ave
- 1 River Bend Ln
- 38 Last Leaf Cir Unit 38
- 232 High Path Rd
- 147 Pierce Blvd
- 15 Scarlet Ln Unit 15
- 300 High Path Rd
- 650 Pigeon Hill Rd
- 10 Adam Hill
- 11 Merli Rd
- 309 High Path Rd
- 124 High Path Rd Unit 124
- 502 Poquonock Ave
- 40 High Path Rd Unit 40
- 18 High Path Rd
- 15 Ethan Dr
- 5 Meadowlark Dr

