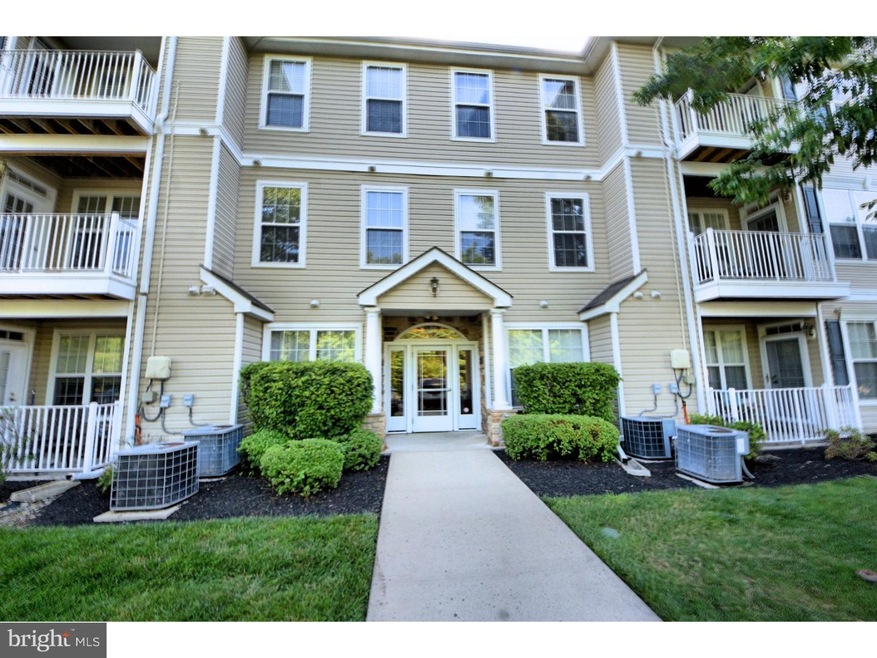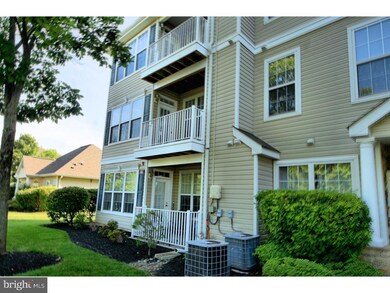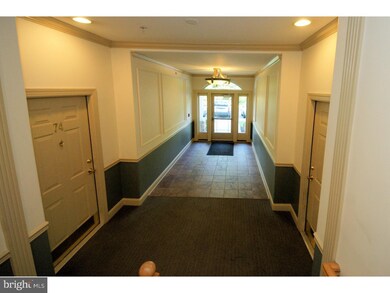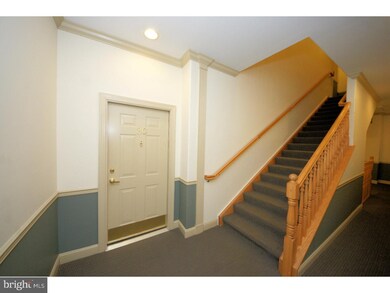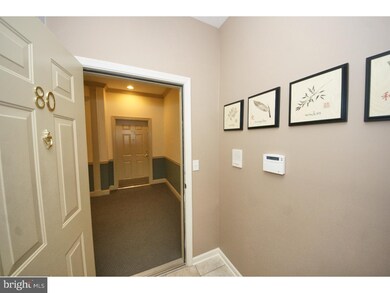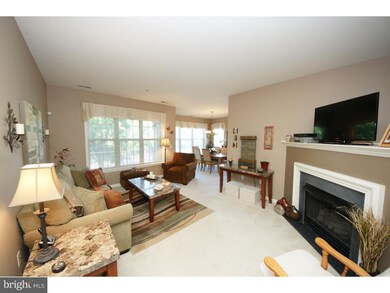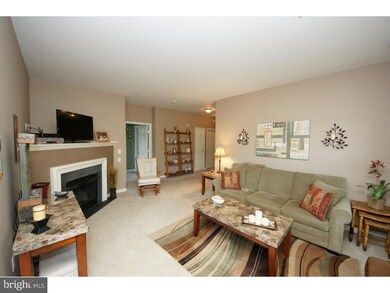
80 Kyle Way Ewing, NJ 08628
Ewing NeighborhoodHighlights
- Clubhouse
- Tennis Courts
- 1 Car Detached Garage
- 1 Fireplace
- Breakfast Area or Nook
- Living Room
About This Home
As of December 2022Welcome home to this lovely second floor Scotch Run condo unlike any other. The word that immediately comes to mind is stunning. The owner's decorating choices of fabric, flooring and custom lighting enhancements blend perfectly to create a sense of comfort and elegance. The thoughtful consideration of the tasteful decor will make the next owner the envy of the neighborhood. The open concept floor plan and high ceilings have a chic feel and are both stylish and contemporary. The dining and living spaces are just off the kitchen, which make it functional for entertaining. The cozy family room with mantled fireplace warms the space and is a wonderful focal point. As you move from space to space the bright, natural sunlight pours through the six panel windows and follows you. Both bedrooms are well proportioned for ease of furniture placement and privacy. The master suite has a walk in closet and sunken tub is the perfect place to end the day with luxury, spa-like features. An added bonus is the rear slider that opens to an elevated balcony. The distant views of open sky are majestic. What a great space to relax and take in the breeze or morning coffee. Please take note: this is a unit that INCLUDES a one car garage which can be used for covered car protection or storage. The home is conveniently located near the tennis courts and Club House and the amenities are reminiscent of a country club lifestyle. The Club House itself is fully equipped with a state of the art training facility and only furthers the value of this extraordinary opportunity. Top to bottom this home is soothing and well maintained. Close to shopping, transportation, restaurants, local highways and Princeton- the location is ideal. This home is magnificent throughout and will not disappoint! Don't Wait.
Last Agent to Sell the Property
Coldwell Banker Residential Brokerage - Princeton License #124303

Last Buyer's Agent
Coldwell Banker Residential Brokerage - Princeton License #124303

Property Details
Home Type
- Condominium
Est. Annual Taxes
- $6,134
Year Built
- Built in 2003
HOA Fees
- $225 Monthly HOA Fees
Parking
- 1 Car Detached Garage
- Parking Lot
Home Design
- Vinyl Siding
Interior Spaces
- 1,310 Sq Ft Home
- Property has 3 Levels
- 1 Fireplace
- Living Room
- Dining Room
- Breakfast Area or Nook
- Laundry on main level
Bedrooms and Bathrooms
- 2 Bedrooms
- En-Suite Primary Bedroom
- 2 Full Bathrooms
Schools
- Gilmore J Fisher Middle School
- Ewing High School
Utilities
- Central Air
- Heating System Uses Gas
- Natural Gas Water Heater
Listing and Financial Details
- Tax Lot 00002 01-C0721
- Assessor Parcel Number 02-00365-00002 01-C0721
Community Details
Overview
- Association fees include common area maintenance, lawn maintenance, snow removal
- Scotch Run Subdivision, Princeton Floorplan
Amenities
- Clubhouse
Recreation
- Tennis Courts
Map
Home Values in the Area
Average Home Value in this Area
Property History
| Date | Event | Price | Change | Sq Ft Price |
|---|---|---|---|---|
| 12/29/2022 12/29/22 | Sold | $260,000 | +3.2% | $198 / Sq Ft |
| 10/20/2022 10/20/22 | Pending | -- | -- | -- |
| 10/13/2022 10/13/22 | For Sale | $252,000 | +52.7% | $192 / Sq Ft |
| 09/30/2016 09/30/16 | Sold | $165,000 | -5.7% | $126 / Sq Ft |
| 08/19/2016 08/19/16 | Pending | -- | -- | -- |
| 07/18/2016 07/18/16 | For Sale | $174,900 | -- | $134 / Sq Ft |
Similar Home in Ewing, NJ
Source: Bright MLS
MLS Number: 1003887295
APN: 02 00365-0000-00002-0001-C0721
- 28 Kyle Way
- 17 Acton Ave
- 1341 Lower Ferry Rd
- 614 Masterson Ct
- 34 Chelmsford Ct
- 525 Masterson Ct
- 121 Masterson Ct Unit 121
- 326 Masterson Ct
- 17 van Duyn Dr
- 1063 1063 Terrace Blvd
- 495 Silvia St
- 837 Timberlake Dr
- 1075 Fireside Ave
- 459 Silvia St
- 9 Sabrina Dr
- 116 Beacon Ave
- 1028 Timberlake Dr Unit 1028
- 349 Silvia St
- 39 Stratford Ave
- 489 Grand Ave
