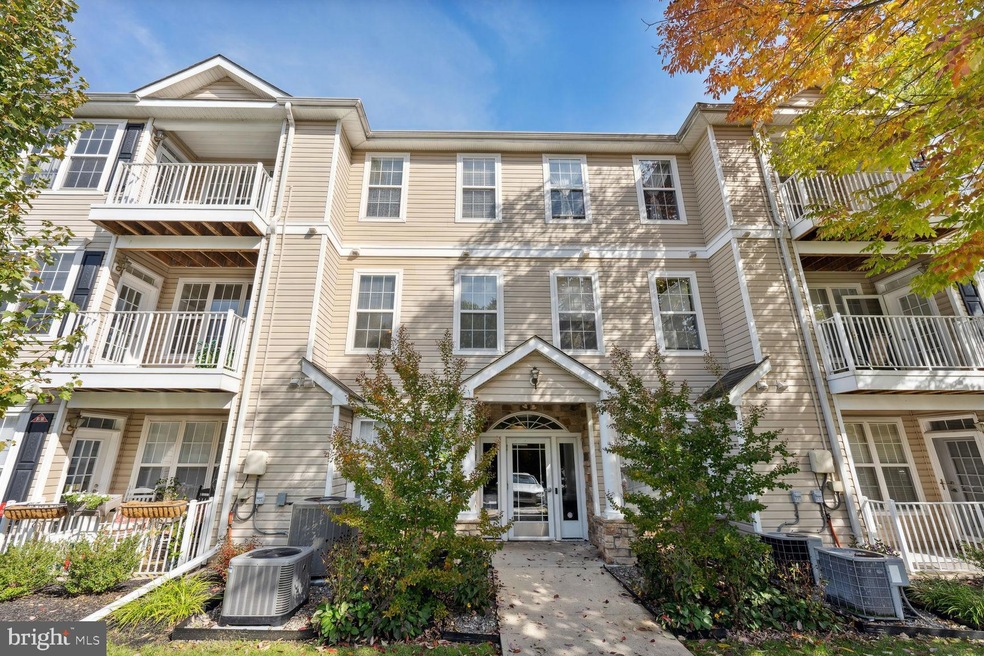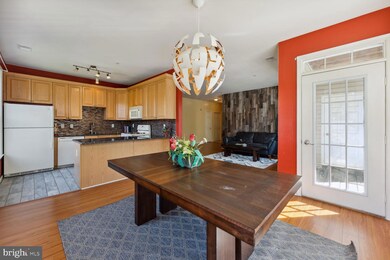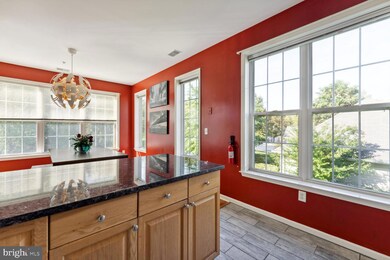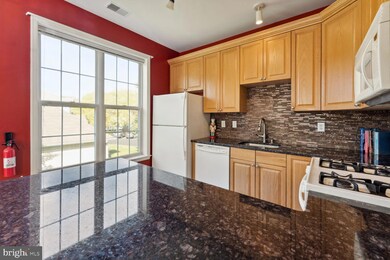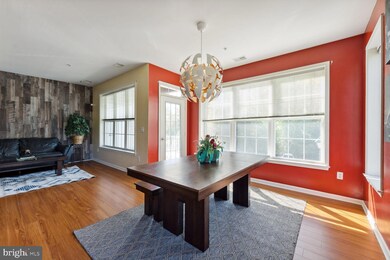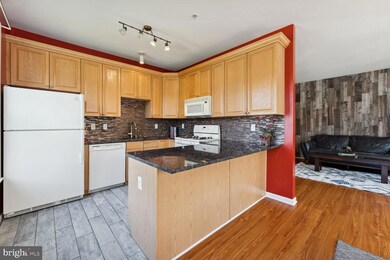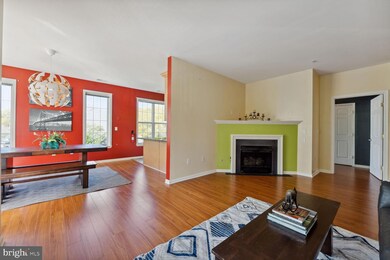
80 Kyle Way Ewing, NJ 08628
Ewing NeighborhoodHighlights
- Clubhouse
- Tennis Courts
- 1 Car Detached Garage
- 1 Fireplace
- Breakfast Area or Nook
- Living Room
About This Home
As of December 2022Welcome home to this lovely second floor Scotch Run condo unlike any other. The word that immediately comes to mind is stunning. The owner's decorating choices of fabric, flooring and custom lighting enhancements blend perfectly to create a sense of comfort and elegance. The thoughtful consideration of the tasteful decor will make the next owner the envy of the neighborhood. The open concept floor plan and 9’ high ceilings have a chic feel and are both stylish and contemporary. The dining and living spaces are just off the kitchen, which make it functional for entertaining. The kitchen is fully equipped with ample counter space, granite counters and a beautiful glass backsplash. The cozy family room with mantled fireplace warms the space and is a wonderful focal point. As you move from space to space the bright, natural sunlight pours through the six panel windows and follows you. Both bedrooms are well proportioned for ease of furniture placement and privacy. The master suite has a walk in closet and sunken tub is the perfect place to end the day with luxury, spa-like features. Just off the dining area, the rear slider opens to an elevated balcony. What a great space to relax and take in the breeze with morning coffee or in the evening, you will find that the distant views from the open skies are majestic. Please take note: this unit INCLUDES a ONE CAR GARAGE which can be used for covered car protection or storage. ***Not many units in this development have this garage benefit*** In addition the HVAC unit, Hot Water Heater and Washer/Dryer all have been replaced within the last year or two. As an added bonus, the home is conveniently located near the tennis courts and Club House. The Club House itself is fully equipped with a state-of-the-art training facility and only furthers the value of this extraordinary opportunity. You can save on the cost a gym membership which is literally steps away! Top to bottom this home is soothing and well maintained. Close to shopping, transportation, restaurants, local highways and Princeton- the location is ideal. This home is magnificent throughout and will not disappoint! Don't Wait.
Last Agent to Sell the Property
Coldwell Banker Residential Brokerage - Princeton License #124303

Last Buyer's Agent
Non Member Member
Metropolitan Regional Information Systems, Inc.
Property Details
Home Type
- Condominium
Est. Annual Taxes
- $5,579
Year Built
- Built in 2003
HOA Fees
- $293 Monthly HOA Fees
Parking
- 1 Car Detached Garage
- Front Facing Garage
- Parking Lot
Home Design
- Vinyl Siding
Interior Spaces
- 1,310 Sq Ft Home
- Property has 3 Levels
- 1 Fireplace
- Living Room
- Dining Room
- Breakfast Area or Nook
Bedrooms and Bathrooms
- 2 Main Level Bedrooms
- En-Suite Primary Bedroom
- 2 Full Bathrooms
Laundry
- Laundry on main level
- Washer and Dryer Hookup
Schools
- Gilmore J Fisher Middle School
- Ewing High School
Utilities
- Forced Air Heating and Cooling System
- Natural Gas Water Heater
Listing and Financial Details
- Assessor Parcel Number 02-00365-00002 01-C0721
Community Details
Overview
- Association fees include common area maintenance, lawn maintenance, snow removal
- Low-Rise Condominium
- Scotch Run Subdivision, Princeton Floorplan
- Property Manager
Amenities
- Clubhouse
Recreation
- Tennis Courts
Pet Policy
- Pets allowed on a case-by-case basis
Map
Similar Homes in Ewing, NJ
Home Values in the Area
Average Home Value in this Area
Property History
| Date | Event | Price | Change | Sq Ft Price |
|---|---|---|---|---|
| 12/29/2022 12/29/22 | Sold | $260,000 | +3.2% | $198 / Sq Ft |
| 10/20/2022 10/20/22 | Pending | -- | -- | -- |
| 10/13/2022 10/13/22 | For Sale | $252,000 | +52.7% | $192 / Sq Ft |
| 09/30/2016 09/30/16 | Sold | $165,000 | -5.7% | $126 / Sq Ft |
| 08/19/2016 08/19/16 | Pending | -- | -- | -- |
| 07/18/2016 07/18/16 | For Sale | $174,900 | -- | $134 / Sq Ft |
Source: Bright MLS
MLS Number: NJME2022802
APN: 02 00365-0000-00002-0001-C0721
- 28 Kyle Way
- 17 Acton Ave
- 1341 Lower Ferry Rd
- 614 Masterson Ct
- 34 Chelmsford Ct
- 525 Masterson Ct
- 121 Masterson Ct Unit 121
- 326 Masterson Ct
- 17 van Duyn Dr
- 118 Central Ave
- 1063 1063 Terrace Blvd
- 495 Silvia St
- 837 Timberlake Dr
- 1075 Fireside Ave
- 459 Silvia St
- 9 Sabrina Dr
- 116 Beacon Ave
- 1028 Timberlake Dr Unit 1028
- 349 Silvia St
- 39 Stratford Ave
