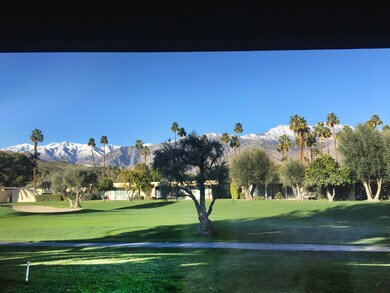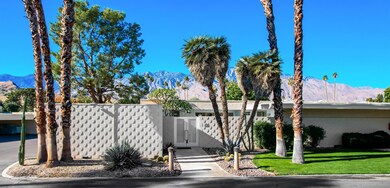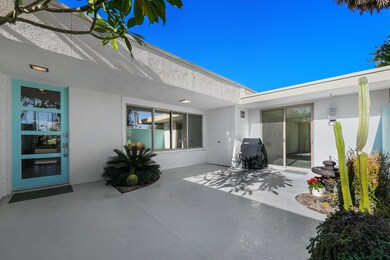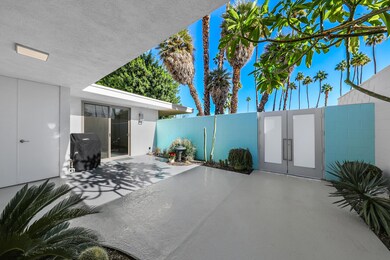
80 Lakeview Dr Palm Springs, CA 92264
Melody Ranch NeighborhoodEstimated payment $6,374/month
Highlights
- On Golf Course
- Heated In Ground Pool
- Gated Community
- Palm Springs High School Rated A-
- Panoramic View
- Open Floorplan
About This Home
RARE DIRECT WESTERN VIEWS across a fairway to a backdrop of the San Jacinto Mountain Range. Vintage Mid-Century Modern living designed in 1967 by renowned Palm Springs architect Richard Harrison. Experience high ceilings, clean simple lines, bright and airy interiors flooded by an abundance of natural light. Space maximized by both a covered western patio and a large enclosed open eastern courtyard patio with fountain and BBQ. Peaceful interior location within the 120 acres of lush lawns and fairways of the prestigious Seven Lakes Country Club. Refreshed interior includes 2'x 4' tile flooring throughout and updated bathrooms. On the 3rd fairway of a Ted Robinson 18-hole executive golf course. Just steps from one of the expanded poolside pavilions, featuring year-round heated pool, men's & women's shower facilities, outdoor kitchenette, and sauna. Attached private enclosed garage for extra storage accessed from patio walkway with ample guest parking available. Other features include: in-unit laundry, William Cody designed Clubhouse with full service dining room, lounge/bar, and terrace patio overlooking lake, waterfall, and fountain. Tennis/pickleball courts, 15 pools/spas, low density, utilities underground, electric car charging stations, and you OWN the land. This guard-gated community is adjacent to the upscale Parker Hotel. Seven Lakes is a lovely visual masterpiece where you can escape to relax and enjoy the Palm Springs desert lifestyle or create your dream home.
Property Details
Home Type
- Condominium
Est. Annual Taxes
- $5,798
Year Built
- Built in 1966
Lot Details
- On Golf Course
- End Unit
- Home has East and West Exposure
- Landscaped
HOA Fees
- $1,654 Monthly HOA Fees
Property Views
- Panoramic
- Golf Course
- Mountain
Home Design
- Midcentury Modern Architecture
- Modern Architecture
- Flat Roof Shape
- Slab Foundation
- Foam Roof
- Stucco Exterior
Interior Spaces
- 1,502 Sq Ft Home
- 1-Story Property
- Open Floorplan
- High Ceiling
- Recessed Lighting
- Blinds
- Sliding Doors
- Entrance Foyer
- Great Room
- Dining Area
- Tile Flooring
Kitchen
- Breakfast Bar
- Electric Range
- Microwave
- Water Line To Refrigerator
- Dishwasher
- Corian Countertops
- Disposal
Bedrooms and Bathrooms
- 2 Bedrooms
- Remodeled Bathroom
- 2 Bathrooms
- Double Vanity
- Low Flow Toliet
- Shower Only
- Shower Only in Secondary Bathroom
Laundry
- Laundry closet
- Dryer
- Washer
- 220 Volts In Laundry
Parking
- 1 Car Attached Garage
- Garage Door Opener
- Shared Driveway
- Unassigned Parking
Pool
- Heated In Ground Pool
- Heated Spa
- In Ground Spa
- Gunite Pool
- Spa Fenced
Utilities
- Forced Air Heating and Cooling System
- Heating System Uses Natural Gas
- Underground Utilities
- 220 Volts in Kitchen
- Property is located within a water district
- Gas Water Heater
- Central Water Heater
- Cable TV Available
Additional Features
- Enclosed patio or porch
- Ground Level
Listing and Financial Details
- Assessor Parcel Number 681110014
Community Details
Overview
- Association fees include building & grounds, trash, maintenance paid, clubhouse
- 341 Units
- Built by Richard Harrison
- Seven Lakes Country Club Subdivision
- Greenbelt
Amenities
- Sauna
- Clubhouse
- Community Mailbox
Recreation
- Golf Course Community
- Tennis Courts
- Pickleball Courts
- Sport Court
- Community Pool
- Community Spa
Pet Policy
- Pet Restriction
- Call for details about the types of pets allowed
Security
- Security Service
- Resident Manager or Management On Site
- Controlled Access
- Gated Community
Map
Home Values in the Area
Average Home Value in this Area
Tax History
| Year | Tax Paid | Tax Assessment Tax Assessment Total Assessment is a certain percentage of the fair market value that is determined by local assessors to be the total taxable value of land and additions on the property. | Land | Improvement |
|---|---|---|---|---|
| 2023 | $5,798 | $446,617 | $111,606 | $335,011 |
| 2022 | $5,756 | $425,725 | $78,837 | $346,888 |
| 2021 | $5,642 | $417,379 | $77,292 | $340,087 |
| 2020 | $5,393 | $413,100 | $76,500 | $336,600 |
| 2019 | $5,301 | $405,000 | $75,000 | $330,000 |
| 2018 | $3,480 | $258,653 | $90,528 | $168,125 |
| 2017 | $3,430 | $253,582 | $88,753 | $164,829 |
| 2016 | $3,334 | $248,611 | $87,013 | $161,598 |
| 2015 | $3,195 | $244,879 | $85,707 | $159,172 |
| 2014 | $3,147 | $240,084 | $84,029 | $156,055 |
Property History
| Date | Event | Price | Change | Sq Ft Price |
|---|---|---|---|---|
| 07/15/2025 07/15/25 | For Sale | $765,000 | +88.9% | $509 / Sq Ft |
| 12/04/2018 12/04/18 | Sold | $405,000 | -4.6% | $270 / Sq Ft |
| 10/18/2018 10/18/18 | For Sale | $424,500 | +38.3% | $283 / Sq Ft |
| 03/23/2018 03/23/18 | Sold | $307,000 | -2.5% | $204 / Sq Ft |
| 01/01/2018 01/01/18 | For Sale | $315,000 | +31.8% | $210 / Sq Ft |
| 06/21/2013 06/21/13 | Sold | $239,000 | -7.4% | $155 / Sq Ft |
| 05/27/2013 05/27/13 | Pending | -- | -- | -- |
| 05/08/2013 05/08/13 | For Sale | $258,000 | -- | $167 / Sq Ft |
Purchase History
| Date | Type | Sale Price | Title Company |
|---|---|---|---|
| Grant Deed | -- | Bnt Title Company Of Ca | |
| Grant Deed | -- | Bnt Title Company Of Ca | |
| Grant Deed | $405,000 | Lawyers Title Company | |
| Interfamily Deed Transfer | -- | Orange Coast Title Company | |
| Grant Deed | $307,000 | Orange Coast Title Company | |
| Interfamily Deed Transfer | -- | None Available | |
| Grant Deed | $239,000 | Lawyers Title | |
| Grant Deed | $66,500 | Stewart Title Of Ca Inc |
Mortgage History
| Date | Status | Loan Amount | Loan Type |
|---|---|---|---|
| Open | $322,000 | New Conventional | |
| Closed | $322,000 | New Conventional | |
| Previous Owner | $321,000 | New Conventional | |
| Previous Owner | $324,000 | New Conventional | |
| Previous Owner | $276,300 | New Conventional | |
| Previous Owner | $91,146 | Credit Line Revolving | |
| Previous Owner | $212,000 | Unknown | |
| Closed | $26,500 | No Value Available |
Similar Homes in Palm Springs, CA
Source: Greater Palm Springs Multiple Listing Service
MLS Number: 219132779
APN: 681-110-014
- 26 Lakeview Cir
- 92 Desert Lakes Dr
- 146 Eastlake Dr
- 2234 S Linden Way Unit B
- 209 Desert Lakes Dr
- 75 Westlake Cir
- 314 Desert Lakes Dr
- 19 Westlake Dr
- 2355 S Gene Autry Trail Unit E
- 303 Westlake Terrace
- 2352 Miramonte Cir W Unit F
- 2343 Miramonte Cir W Unit D
- 2467 Miramonte Cir W Unit C
- 2495 Miramonte Cir W Unit C
- 2351 S Birdie Way Unit B
- 2345 S Cherokee Way Unit 109
- 2345 S Cherokee Way Unit 158
- 373 Desert Lakes Dr
- 2367 S Gene Autry Trail Unit B
- 2366 Miramonte Cir E Unit A
- 16 Lakeview Cir
- 24 Desert Lakes Dr
- 120 Eastlake Dr
- 215 Desert Lakes Dr
- 306 Desert Lakes Dr
- 71 Westlake Cir
- 272 Desert Lakes Dr
- 97 Westlake Cir
- 2350 Miramonte Cir E Unit E
- 2356 S Linden Way Unit A
- 4850 N Winners Cir Unit A
- 2345 S Cherokee Way Unit 158
- 157 Desert Lakes Dr
- 2601 S Broadmoor Dr Unit 7
- 519 Desert Lakes Dr
- 2601 S Broadmoor Dr
- 2601 S Broadmoor Dr Unit 47
- 2601 S Broadmoor Dr Unit 2601SoBroadmoorDrive
- 3545 Ridgeview Cir
- 2002 S Bobolink Ln






