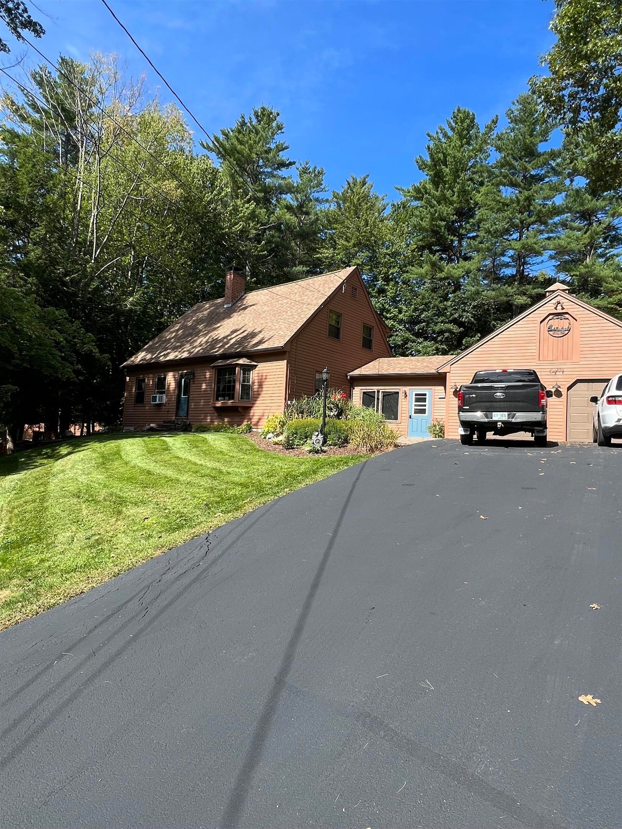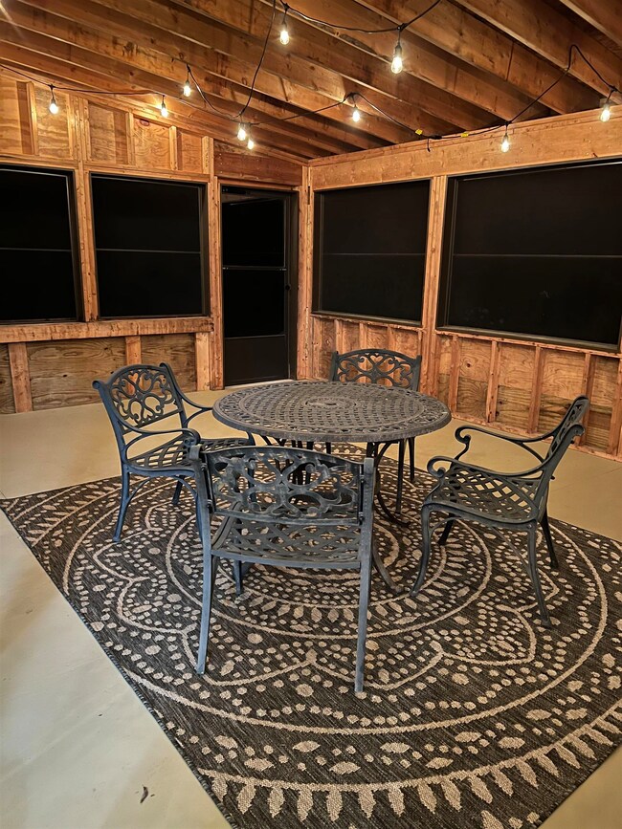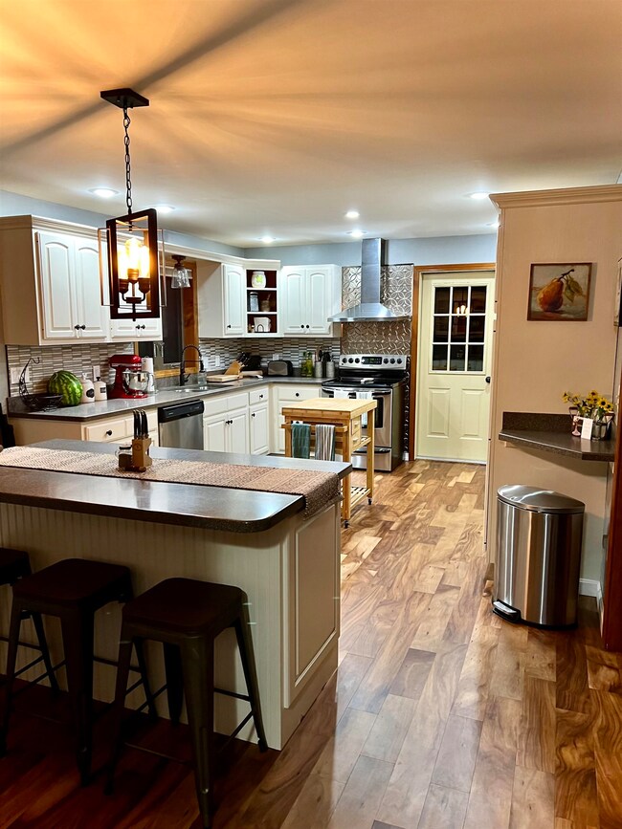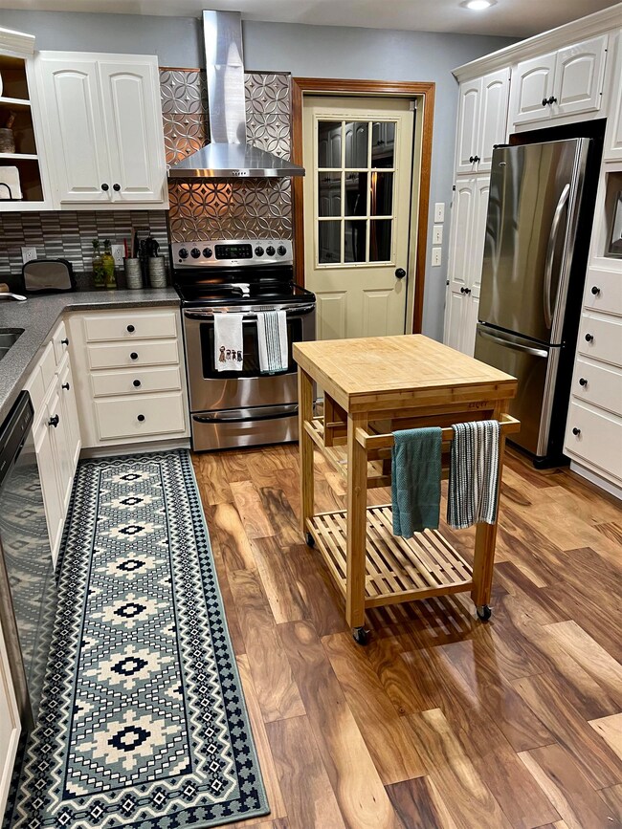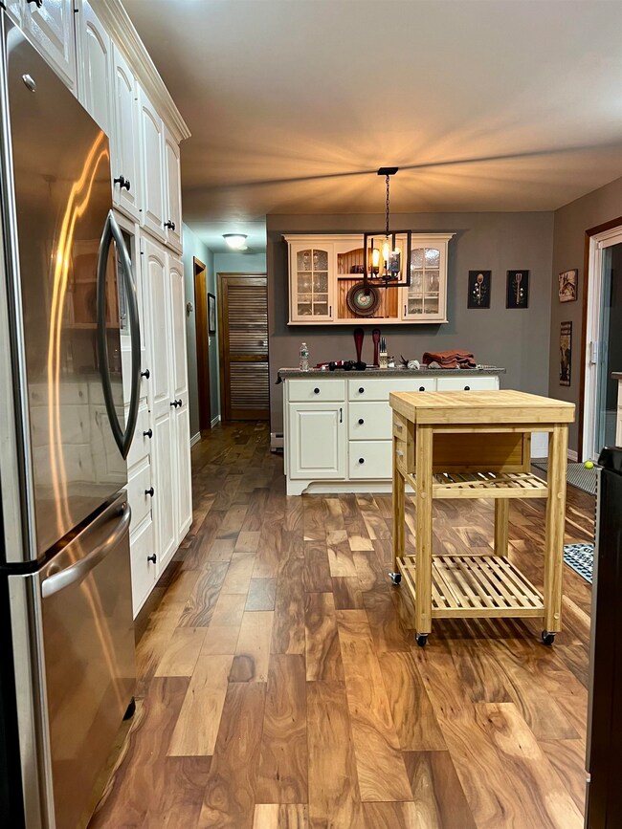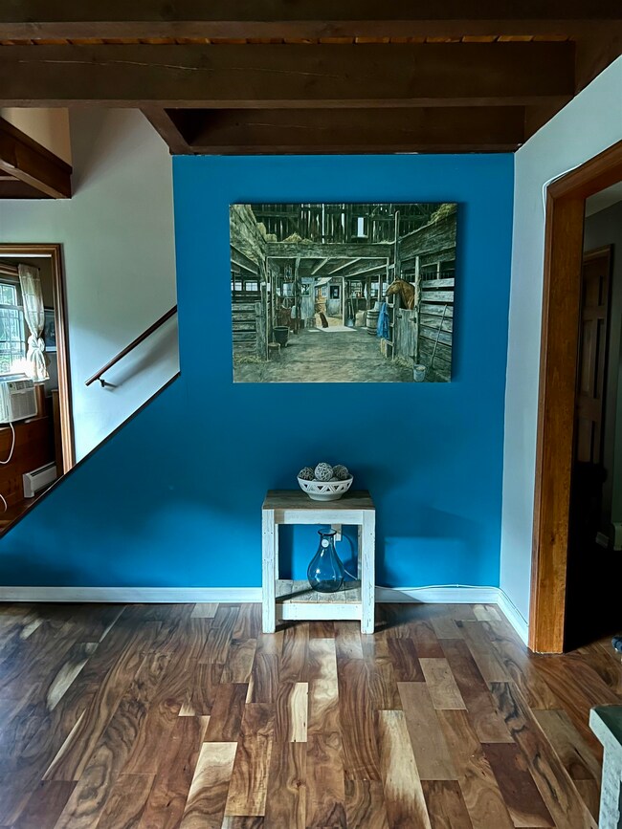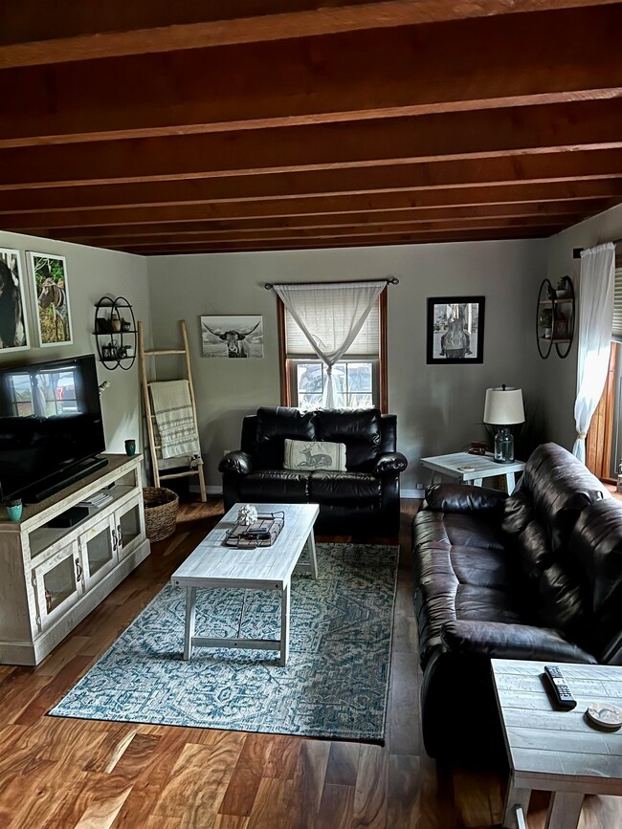
80 Ledgewood Rd Claremont, NH 03743
South End NeighborhoodHighlights
- Cape Cod Architecture
- Landscaped
- Hot Water Heating System
- 2 Car Attached Garage
About This Home
As of November 2022WOW!! ROCK SOLID HOME IN AN INCREDIBLE NEIGHBORHOOD! QUALITY THROUGHOUT! INCLUDES CORIAN KITCHEN COUNTER-TOPS, UP-GRADED FLOORS, UP-GRADED APPLIANCES INCLUDING A BRAND NEW WASHER AND NEW DISHWASHER, BUDEROUS BOILER, AND FINISHED BASEMENT . THERE IS A REAL BONUS OFF THE KITCHEN TO A 25 X 16-- 3 SEASON PORCH! THE TWO CAR GARAGE WITH 2ND STORY STORAGE ADDS TO THE COMPLETE PACKAGE! THE .46 ACRE LOT IS NICELY LANDSCAPED AND ALLOWS PRIVACY TO THE BACK YARD. THIS IS AN EXTREMELY WELL CARED FOR HOME AND PRIDE OF OWNERSHIP SHOWS. TURN THE KEY AND MOVE RIGHT IN!!! Delayed showings until 9/22/2022
Last Agent to Sell the Property
Coldwell Banker Homes Unlimited License #034320 Listed on: 09/16/2022

Home Details
Home Type
- Single Family
Est. Annual Taxes
- $7,729
Year Built
- Built in 1987
Lot Details
- 0.46 Acre Lot
- Landscaped
- Lot Sloped Up
Parking
- 2 Car Attached Garage
Home Design
- Cape Cod Architecture
- Concrete Foundation
- Wood Frame Construction
- Shingle Roof
- Clap Board Siding
Interior Spaces
- 1.5-Story Property
- Partially Finished Basement
- Interior Basement Entry
Kitchen
- Stove
- Dishwasher
Bedrooms and Bathrooms
- 3 Bedrooms
- 2 Full Bathrooms
Laundry
- Dryer
- Washer
Schools
- Maple Avenue Elementary School
- Claremont Middle School
- Stevens High School
Utilities
- Hot Water Heating System
- Heating System Uses Oil
- Cable TV Available
Listing and Financial Details
- Tax Lot 88
- 41% Total Tax Rate
Ownership History
Purchase Details
Home Financials for this Owner
Home Financials are based on the most recent Mortgage that was taken out on this home.Purchase Details
Home Financials for this Owner
Home Financials are based on the most recent Mortgage that was taken out on this home.Purchase Details
Purchase Details
Home Financials for this Owner
Home Financials are based on the most recent Mortgage that was taken out on this home.Similar Homes in Claremont, NH
Home Values in the Area
Average Home Value in this Area
Purchase History
| Date | Type | Sale Price | Title Company |
|---|---|---|---|
| Warranty Deed | $341,933 | None Available | |
| Warranty Deed | $189,000 | -- | |
| Warranty Deed | $220,000 | -- | |
| Deed | $206,500 | -- |
Mortgage History
| Date | Status | Loan Amount | Loan Type |
|---|---|---|---|
| Previous Owner | $158,400 | Stand Alone Refi Refinance Of Original Loan | |
| Previous Owner | $189,000 | No Value Available | |
| Previous Owner | $117,000 | Stand Alone Refi Refinance Of Original Loan | |
| Previous Owner | $149,000 | Unknown | |
| Previous Owner | $155,000 | Unknown | |
| Previous Owner | $203,162 | Purchase Money Mortgage |
Property History
| Date | Event | Price | Change | Sq Ft Price |
|---|---|---|---|---|
| 11/22/2022 11/22/22 | Sold | $341,900 | +0.6% | $177 / Sq Ft |
| 09/24/2022 09/24/22 | Pending | -- | -- | -- |
| 09/16/2022 09/16/22 | For Sale | $339,900 | +73.9% | $176 / Sq Ft |
| 11/04/2019 11/04/19 | Sold | $195,500 | -2.2% | $97 / Sq Ft |
| 10/04/2019 10/04/19 | Pending | -- | -- | -- |
| 09/26/2019 09/26/19 | For Sale | $199,900 | +5.2% | $99 / Sq Ft |
| 11/30/2017 11/30/17 | Sold | $190,000 | -2.5% | $94 / Sq Ft |
| 10/03/2017 10/03/17 | Pending | -- | -- | -- |
| 07/26/2017 07/26/17 | Price Changed | $194,900 | -2.5% | $96 / Sq Ft |
| 04/18/2017 04/18/17 | For Sale | $199,900 | -- | $99 / Sq Ft |
Tax History Compared to Growth
Tax History
| Year | Tax Paid | Tax Assessment Tax Assessment Total Assessment is a certain percentage of the fair market value that is determined by local assessors to be the total taxable value of land and additions on the property. | Land | Improvement |
|---|---|---|---|---|
| 2024 | $9,629 | $329,100 | $51,300 | $277,800 |
| 2023 | $9,149 | $329,100 | $51,300 | $277,800 |
| 2022 | $7,861 | $188,600 | $25,000 | $163,600 |
| 2021 | $7,729 | $188,600 | $25,000 | $163,600 |
| 2020 | $7,680 | $188,600 | $25,000 | $163,600 |
| 2019 | $7,593 | $188,600 | $25,000 | $163,600 |
| 2018 | $9,350 | $222,200 | $25,000 | $197,200 |
| 2017 | $9,479 | $222,200 | $25,000 | $197,200 |
| 2016 | $9,470 | $222,200 | $25,000 | $197,200 |
| 2015 | $9,215 | $222,200 | $25,000 | $197,200 |
| 2014 | $9,184 | $222,200 | $25,000 | $197,200 |
| 2013 | $7,863 | $216,900 | $27,100 | $189,800 |
Agents Affiliated with this Home
-
J
Seller's Agent in 2022
Jan Ranney
Coldwell Banker Homes Unlimited
(603) 542-2503
19 in this area
121 Total Sales
-
J
Seller's Agent in 2019
Jenn Boyer
Coldwell Banker Homes Unlimited
(603) 306-1195
8 in this area
94 Total Sales
-
A
Buyer's Agent in 2017
Ann Jacques
Century 21 Highview Realty
(603) 543-7720
7 in this area
56 Total Sales
Map
Source: PrimeMLS
MLS Number: 4930284
APN: CLMN-000155-000000-000088
- 52 Ledgewood Rd
- 3 Cindy Ave
- 8 Monarch Ln
- 123 Bible Hill Rd
- 16 Oakwood Dr
- 5 Bellevue Ave
- 21 Durham Ave
- 3 Fisher Place
- 19 Bible Hill Rd
- 2 Birchwood Rd
- 4 Maple Ave
- 6 Birchwood Rd
- 11 Longwood Place
- 1 Foster Place
- 15 Highland Ave
- 20 Highland Ave
- 171 Mulberry St
- 50 Lane Ridge Rd
- 4 Acer Heights Rd
- 22 Park Ave
