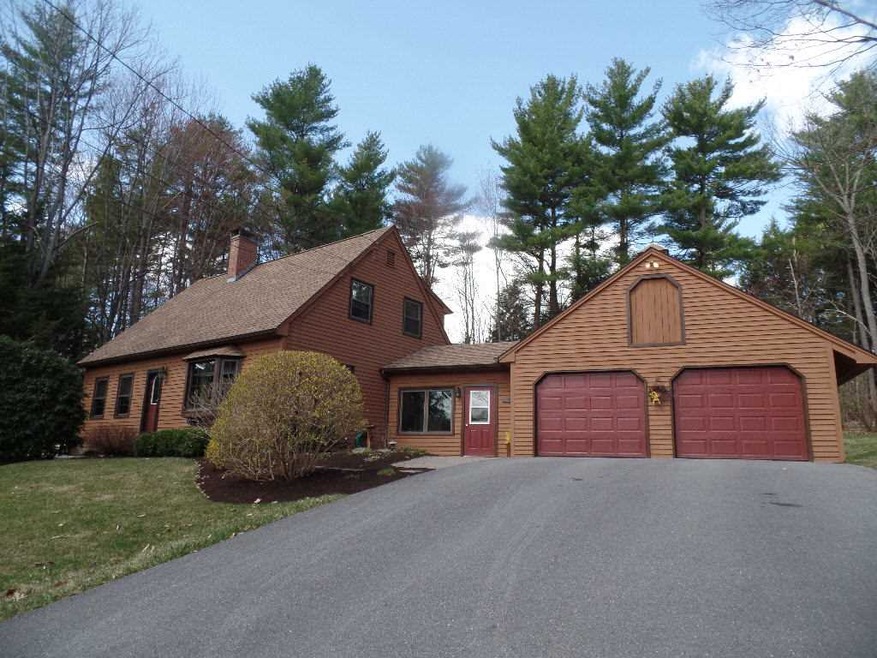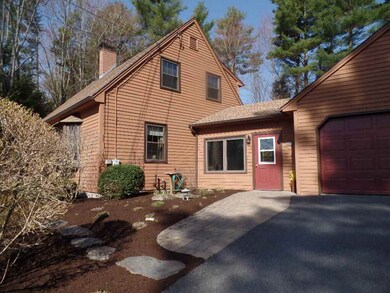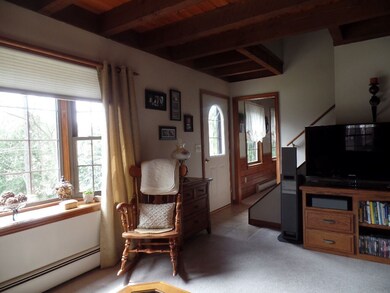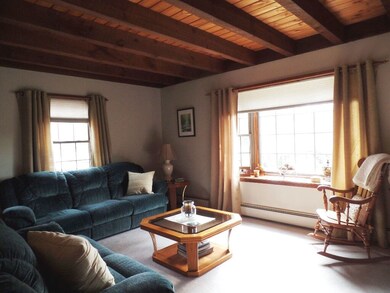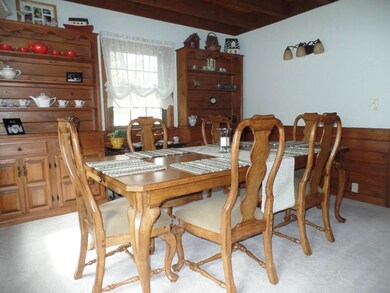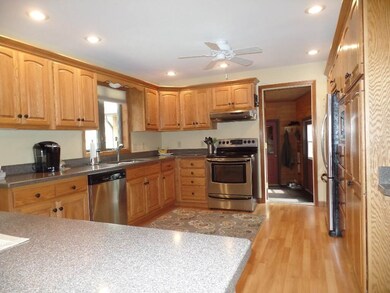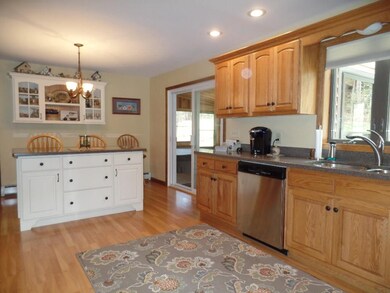
80 Ledgewood Rd Claremont, NH 03743
South End NeighborhoodHighlights
- Spa
- Deck
- Cul-De-Sac
- Cape Cod Architecture
- Screened Porch
- 2 Car Attached Garage
About This Home
As of November 2022Talk about ready to move in.... Owners have done a fantastic job updating this house with new roof, new windows, lots of new plumbing fixtures, custom cabinets, Corian counter tops and an insulated heated breezeway. Many mature plantings and impeccably maintained. New sliders out to an enclosed entertaining area with hot tub. Very private yard. Third bedroom currently being used as a dining room. First floor laundry room with room for storage.
Home Details
Home Type
- Single Family
Est. Annual Taxes
- $9,470
Year Built
- Built in 1987
Lot Details
- 0.46 Acre Lot
- Cul-De-Sac
- Property is Fully Fenced
- Landscaped
- Lot Sloped Up
- Property is zoned R1
Parking
- 2 Car Attached Garage
- Parking Storage or Cabinetry
- Automatic Garage Door Opener
Home Design
- Cape Cod Architecture
- Concrete Foundation
- Wood Frame Construction
- Shingle Roof
- Wood Siding
Interior Spaces
- 2-Story Property
- Screened Porch
- Finished Basement
- Interior Basement Entry
Kitchen
- Electric Range
- Dishwasher
Bedrooms and Bathrooms
- 3 Bedrooms
- 2 Full Bathrooms
Laundry
- Laundry on main level
- Dryer
- Washer
Outdoor Features
- Spa
- Deck
Utilities
- Baseboard Heating
- Hot Water Heating System
- Heating System Uses Oil
- Heating System Uses Wood
- 100 Amp Service
- High Speed Internet
- Cable TV Available
Listing and Financial Details
- Tax Lot 88
- 43% Total Tax Rate
Ownership History
Purchase Details
Home Financials for this Owner
Home Financials are based on the most recent Mortgage that was taken out on this home.Purchase Details
Home Financials for this Owner
Home Financials are based on the most recent Mortgage that was taken out on this home.Purchase Details
Purchase Details
Home Financials for this Owner
Home Financials are based on the most recent Mortgage that was taken out on this home.Similar Homes in Claremont, NH
Home Values in the Area
Average Home Value in this Area
Purchase History
| Date | Type | Sale Price | Title Company |
|---|---|---|---|
| Warranty Deed | $341,933 | None Available | |
| Warranty Deed | $189,000 | -- | |
| Warranty Deed | $220,000 | -- | |
| Deed | $206,500 | -- |
Mortgage History
| Date | Status | Loan Amount | Loan Type |
|---|---|---|---|
| Previous Owner | $158,400 | Stand Alone Refi Refinance Of Original Loan | |
| Previous Owner | $189,000 | No Value Available | |
| Previous Owner | $117,000 | Stand Alone Refi Refinance Of Original Loan | |
| Previous Owner | $149,000 | Unknown | |
| Previous Owner | $155,000 | Unknown | |
| Previous Owner | $203,162 | Purchase Money Mortgage |
Property History
| Date | Event | Price | Change | Sq Ft Price |
|---|---|---|---|---|
| 11/22/2022 11/22/22 | Sold | $341,900 | +0.6% | $177 / Sq Ft |
| 09/24/2022 09/24/22 | Pending | -- | -- | -- |
| 09/16/2022 09/16/22 | For Sale | $339,900 | +73.9% | $176 / Sq Ft |
| 11/04/2019 11/04/19 | Sold | $195,500 | -2.2% | $131 / Sq Ft |
| 10/04/2019 10/04/19 | Pending | -- | -- | -- |
| 09/26/2019 09/26/19 | For Sale | $199,900 | +5.2% | $133 / Sq Ft |
| 11/30/2017 11/30/17 | Sold | $190,000 | -2.5% | $127 / Sq Ft |
| 10/03/2017 10/03/17 | Pending | -- | -- | -- |
| 07/26/2017 07/26/17 | Price Changed | $194,900 | -2.5% | $130 / Sq Ft |
| 04/18/2017 04/18/17 | For Sale | $199,900 | -- | $133 / Sq Ft |
Tax History Compared to Growth
Tax History
| Year | Tax Paid | Tax Assessment Tax Assessment Total Assessment is a certain percentage of the fair market value that is determined by local assessors to be the total taxable value of land and additions on the property. | Land | Improvement |
|---|---|---|---|---|
| 2024 | $9,629 | $329,100 | $51,300 | $277,800 |
| 2023 | $9,149 | $329,100 | $51,300 | $277,800 |
| 2022 | $7,861 | $188,600 | $25,000 | $163,600 |
| 2021 | $7,729 | $188,600 | $25,000 | $163,600 |
| 2020 | $7,680 | $188,600 | $25,000 | $163,600 |
| 2019 | $7,593 | $188,600 | $25,000 | $163,600 |
| 2018 | $9,350 | $222,200 | $25,000 | $197,200 |
| 2017 | $9,479 | $222,200 | $25,000 | $197,200 |
| 2016 | $9,470 | $222,200 | $25,000 | $197,200 |
| 2015 | $9,215 | $222,200 | $25,000 | $197,200 |
| 2014 | $9,184 | $222,200 | $25,000 | $197,200 |
| 2013 | $7,863 | $216,900 | $27,100 | $189,800 |
Agents Affiliated with this Home
-
Jan Ranney
J
Seller's Agent in 2022
Jan Ranney
Coldwell Banker Homes Unlimited
(603) 542-2503
17 in this area
116 Total Sales
-
Jenn Boyer
J
Seller's Agent in 2019
Jenn Boyer
Coldwell Banker Homes Unlimited
(603) 306-1195
8 in this area
97 Total Sales
-
Ann Jacques
A
Buyer's Agent in 2017
Ann Jacques
Century 21 Highview Realty
(603) 543-7720
7 in this area
55 Total Sales
Map
Source: PrimeMLS
MLS Number: 4627835
APN: CLMN-000155-000000-000088
- 6 Cherry Hill Rd
- 8 Monarch Ln
- 123 Bible Hill Rd
- 10 Treeline Dr
- 16 Oakwood Dr
- 5 Bellevue Ave
- 3 Fisher Place
- 62 Ridge Ave
- 19 Bible Hill Rd
- 2 Birchwood Rd
- 4 Maple Ave
- 11 Longwood Place
- 1 Foster Place
- 15 Highland Ave
- 20 Highland Ave
- 50 Lane Ridge Rd
- 4 Acer Heights Rd
- 38 Goyette Ave
- 13 Grand St
- 1 Wayne Ave
