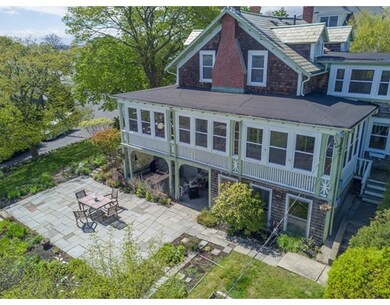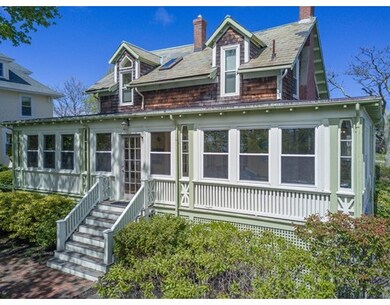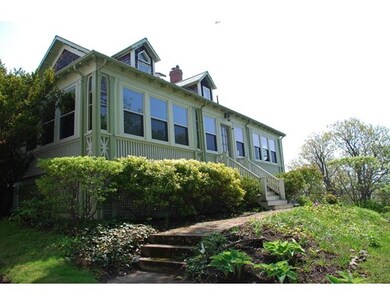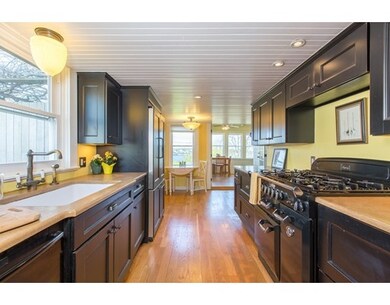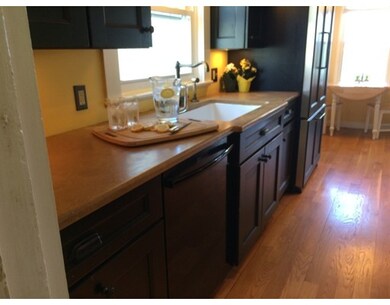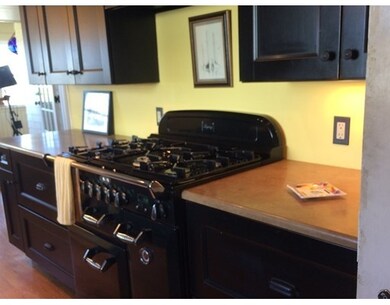
80 Little Nahant Rd Nahant, MA 01908
Highlights
- Marina
- Golf Course Community
- Scenic Views
- Swampscott High School Rated A-
- Sauna
- Waterfront
About This Home
As of August 2023180 degree OCEAN VIEWS from this recently renovated island gem, with views of sunrises and sunsets. 3 bedroom,1 and 3/4 baths and office that could be turned into a 4th bedroom, Enjoy meals on the ocean-facing fully enclosed front porch in 3 seasons, or on the bluestone patio below. Winter with the fireplace roaring and still see the ocean from the living room, kitchen and bedrooms. All new windows, refinished wood floors, and updated kitchen.This home is filled with detail w/decorative lighting fixtures, sconces, and beautiful molding along with the comfort of 2 fireplaces and modern conveniences. Corner lot, perennials,vegetable garden,and outdoor shower. Nearly 1000 sq ft of enclosed wrap around porch with 4 sets of french doors offer great possibilities for expansion.BONUS= No flood insurance! Walk to beaches and enjoy island breezes. Nahant is an easy commute to Boston and a peninsula abundant with natural beauty beaches,boating, and dog friendly beaches.
Last Agent to Sell the Property
Coldwell Banker Realty - Marblehead Listed on: 05/16/2017

Last Buyer's Agent
Luke Welling
Redfin Corp. License #449592150
Home Details
Home Type
- Single Family
Est. Annual Taxes
- $6,220
Year Built
- Built in 1850
Lot Details
- 8,712 Sq Ft Lot
- Waterfront
- Near Conservation Area
- Property has an invisible fence for dogs
- Stone Wall
- Corner Lot
- Gentle Sloping Lot
- Garden
- Property is zoned R2
Home Design
- Stone Foundation
- Frame Construction
- Slate Roof
Interior Spaces
- 1,866 Sq Ft Home
- 2 Fireplaces
- Insulated Windows
- Window Screens
- French Doors
- Home Office
- Sauna
- Wood Flooring
- Scenic Vista Views
Kitchen
- Dishwasher
- Disposal
Bedrooms and Bathrooms
- 3 Bedrooms
- Primary bedroom located on second floor
Laundry
- Laundry on main level
- Dryer
- Washer
Partially Finished Basement
- Walk-Out Basement
- Basement Fills Entire Space Under The House
- Interior Basement Entry
- Sump Pump
Parking
- 2 Car Parking Spaces
- Shared Driveway
- Paved Parking
- Open Parking
- Off-Street Parking
Eco-Friendly Details
- Energy-Efficient Thermostat
Outdoor Features
- Outdoor Shower
- Walking Distance to Water
- Enclosed patio or porch
- Rain Gutters
Location
- Property is near public transit
- Property is near schools
Schools
- Johnson Elementary School
- Swampscott Middle School
- Swampscott High School
Utilities
- No Cooling
- 3 Heating Zones
- Heating System Uses Natural Gas
- 200+ Amp Service
- Natural Gas Connected
- Gas Water Heater
Listing and Financial Details
- Assessor Parcel Number 2063662
Community Details
Overview
- No Home Owners Association
Recreation
- Marina
- Golf Course Community
- Park
- Jogging Path
Ownership History
Purchase Details
Purchase Details
Home Financials for this Owner
Home Financials are based on the most recent Mortgage that was taken out on this home.Similar Homes in Nahant, MA
Home Values in the Area
Average Home Value in this Area
Purchase History
| Date | Type | Sale Price | Title Company |
|---|---|---|---|
| Quit Claim Deed | -- | None Available | |
| Quit Claim Deed | -- | None Available | |
| Land Court Massachusetts | $500,000 | -- | |
| Land Court Massachusetts | $500,000 | -- |
Mortgage History
| Date | Status | Loan Amount | Loan Type |
|---|---|---|---|
| Previous Owner | $450,000 | New Conventional | |
| Previous Owner | $225,000 | No Value Available | |
| Previous Owner | $417,000 | Purchase Money Mortgage | |
| Previous Owner | $246,000 | No Value Available | |
| Previous Owner | $250,000 | Purchase Money Mortgage | |
| Previous Owner | $160,000 | No Value Available | |
| Previous Owner | $100,000 | No Value Available | |
| Previous Owner | $50,000 | No Value Available |
Property History
| Date | Event | Price | Change | Sq Ft Price |
|---|---|---|---|---|
| 08/18/2023 08/18/23 | Sold | $1,260,000 | -2.3% | $477 / Sq Ft |
| 04/12/2023 04/12/23 | Pending | -- | -- | -- |
| 03/28/2023 03/28/23 | For Sale | $1,290,000 | +84.3% | $489 / Sq Ft |
| 08/18/2017 08/18/17 | Sold | $700,000 | 0.0% | $375 / Sq Ft |
| 06/24/2017 06/24/17 | Pending | -- | -- | -- |
| 05/16/2017 05/16/17 | For Sale | $700,000 | -- | $375 / Sq Ft |
Tax History Compared to Growth
Tax History
| Year | Tax Paid | Tax Assessment Tax Assessment Total Assessment is a certain percentage of the fair market value that is determined by local assessors to be the total taxable value of land and additions on the property. | Land | Improvement |
|---|---|---|---|---|
| 2025 | $10,490 | $1,146,500 | $500,200 | $646,300 |
| 2024 | $9,372 | $1,033,300 | $480,900 | $552,400 |
| 2023 | $8,732 | $960,600 | $452,100 | $508,500 |
| 2022 | $8,083 | $825,600 | $365,500 | $460,100 |
| 2021 | $7,992 | $760,400 | $327,000 | $433,400 |
| 2020 | $7,664 | $698,600 | $327,000 | $371,600 |
| 2019 | $6,806 | $623,800 | $288,600 | $335,200 |
| 2018 | $6,090 | $594,100 | $288,600 | $305,500 |
| 2017 | $6,220 | $594,100 | $288,600 | $305,500 |
| 2016 | $6,032 | $573,400 | $278,900 | $294,500 |
| 2015 | $5,684 | $520,500 | $226,000 | $294,500 |
| 2014 | $5,741 | $520,500 | $226,000 | $294,500 |
Agents Affiliated with this Home
-

Seller's Agent in 2023
Judi Moccia
REAL ESTATE and Company
(781) 799-7777
41 in this area
71 Total Sales
-

Buyer's Agent in 2023
Andrea Lacroix
Churchill Properties
(508) 561-1161
1 in this area
112 Total Sales
-

Seller's Agent in 2017
Annie Wachtel
Coldwell Banker Realty - Marblehead
(917) 545-2199
40 in this area
55 Total Sales
-
L
Buyer's Agent in 2017
Luke Welling
Redfin Corp.
Map
Source: MLS Property Information Network (MLS PIN)
MLS Number: 72165397
APN: NAHA-000025C-000000-C000000

