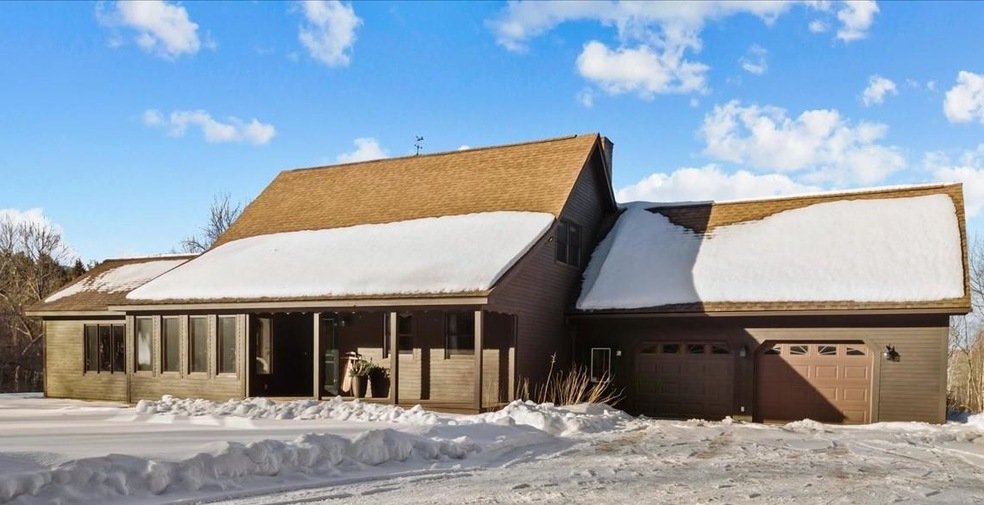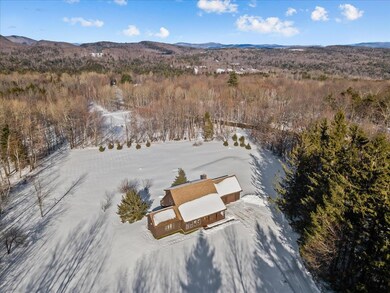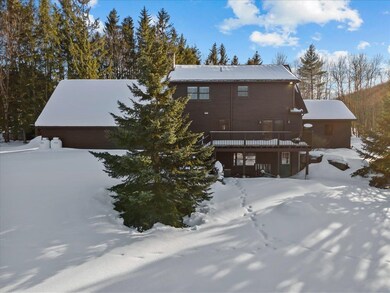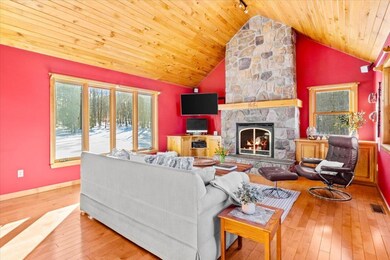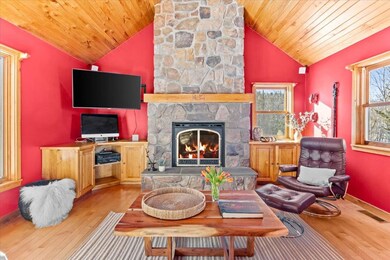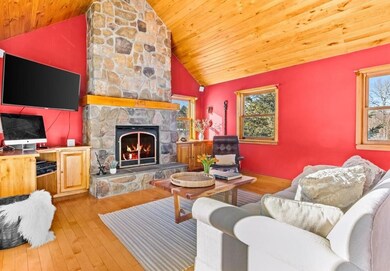
Highlights
- 5.75 Acre Lot
- Cape Cod Architecture
- Deck
- Stowe Elementary School Rated A-
- Countryside Views
- Wooded Lot
About This Home
As of April 2023Grab your Gear and Go! Imagine a location where you can walk out your front door and in a few steps have access to hundreds of acres of x-country skiing, mountain biking, and hiking. A dream location for any outdoor enthusiast with easy access to both the VAST trail, and the Catamount trail. This 4 bedroom 2 bath home offers back country adventures yet is close to Stowe Village and Stowe Mountain Resort. The great room features cathedral ceilings and a gas fireplace to warm up to after a day of adventures. Entertaining guests is easy with the open concept kitchen adjoined by the dining room which flows into the living room. The sunroom filled with natural light provides a relaxing escape during the winter months. In the summer months enjoy outdoor dining on the back deck while overlooking the large back yard. The house features a new central AC system providing comfort on warmer days. Make this house your home by putting your personal touches on the unfinished walkout basement which is equipped with all the components to install a hot tub just outside the door. There is also a 2-car garage which has a second floor for all your storage needs. Open to be house Saturday February 18th 10am-1pm.
Last Agent to Sell the Property
Coldwell Banker Carlson Real Estate License #082.0071453 Listed on: 02/16/2023

Home Details
Home Type
- Single Family
Est. Annual Taxes
- $18,977
Year Built
- Built in 1987
Lot Details
- 5.75 Acre Lot
- Dirt Road
- Level Lot
- Open Lot
- Wooded Lot
Parking
- 2 Car Attached Garage
- Gravel Driveway
Home Design
- Cape Cod Architecture
- Contemporary Architecture
- Concrete Foundation
- Wood Frame Construction
- Shingle Roof
- Wood Siding
Interior Spaces
- 1.5-Story Property
- Woodwork
- Ceiling Fan
- Gas Fireplace
- Open Floorplan
- Storage
- Countryside Views
- Fire and Smoke Detector
Kitchen
- Gas Range
- Microwave
- Dishwasher
Flooring
- Wood
- Carpet
- Ceramic Tile
Bedrooms and Bathrooms
- 4 Bedrooms
- 2 Full Bathrooms
Laundry
- Laundry on main level
- Dryer
- Washer
Partially Finished Basement
- Walk-Out Basement
- Connecting Stairway
- Interior and Exterior Basement Entry
- Basement Storage
Outdoor Features
- Deck
- Covered Patio or Porch
- Shed
Schools
- Stowe Elementary School
- Stowe Middle/High School
Utilities
- Forced Air Heating System
- Heating System Uses Gas
- Spring water is a source of water for the property
- Private Water Source
- Liquid Propane Gas Water Heater
- Septic Tank
- High Speed Internet
- Cable TV Available
Community Details
- Trails
Listing and Financial Details
- 10127% Total Tax Rate
Ownership History
Purchase Details
Purchase Details
Home Financials for this Owner
Home Financials are based on the most recent Mortgage that was taken out on this home.Purchase Details
Home Financials for this Owner
Home Financials are based on the most recent Mortgage that was taken out on this home.Similar Homes in Stowe, VT
Home Values in the Area
Average Home Value in this Area
Purchase History
| Date | Type | Sale Price | Title Company |
|---|---|---|---|
| Interfamily Deed Transfer | -- | -- | |
| Deed | $940,000 | -- | |
| Deed | $940,000 | -- | |
| Deed | $940,000 | -- | |
| Deed | $495,000 | -- | |
| Deed | $495,000 | -- | |
| Deed | $495,000 | -- |
Property History
| Date | Event | Price | Change | Sq Ft Price |
|---|---|---|---|---|
| 04/03/2023 04/03/23 | Sold | $940,000 | +4.6% | $400 / Sq Ft |
| 02/18/2023 02/18/23 | Pending | -- | -- | -- |
| 02/16/2023 02/16/23 | For Sale | $899,000 | +81.6% | $383 / Sq Ft |
| 08/09/2019 08/09/19 | Sold | $495,000 | -2.5% | $211 / Sq Ft |
| 05/28/2019 05/28/19 | Pending | -- | -- | -- |
| 05/24/2019 05/24/19 | Price Changed | $507,500 | -1.5% | $216 / Sq Ft |
| 04/16/2019 04/16/19 | Price Changed | $515,000 | -1.9% | $219 / Sq Ft |
| 04/01/2019 04/01/19 | For Sale | $525,000 | -- | $224 / Sq Ft |
Tax History Compared to Growth
Tax History
| Year | Tax Paid | Tax Assessment Tax Assessment Total Assessment is a certain percentage of the fair market value that is determined by local assessors to be the total taxable value of land and additions on the property. | Land | Improvement |
|---|---|---|---|---|
| 2024 | $18,977 | $1,418,300 | $405,000 | $1,013,300 |
| 2023 | $9,064 | $433,900 | $199,000 | $234,900 |
| 2022 | $10,127 | $433,900 | $199,000 | $234,900 |
| 2021 | $9,898 | $433,900 | $199,000 | $234,900 |
| 2020 | $9,684 | $433,900 | $199,000 | $234,900 |
| 2019 | $8,550 | $433,900 | $199,000 | $234,900 |
| 2018 | $8,405 | $433,900 | $199,000 | $234,900 |
| 2017 | $8,426 | $433,900 | $199,000 | $234,900 |
| 2016 | $8,391 | $433,900 | $199,000 | $234,900 |
Agents Affiliated with this Home
-
Love2Live InVT Team

Seller's Agent in 2023
Love2Live InVT Team
Coldwell Banker Carlson Real Estate
(802) 253-7358
32 in this area
48 Total Sales
-
Ash Carr
A
Buyer's Agent in 2023
Ash Carr
KW Vermont-Stowe
(802) 494-4905
10 in this area
25 Total Sales
-
Trombley & Day Group

Seller's Agent in 2019
Trombley & Day Group
BHHS Vermont Realty Group/Morrisville-Stowe
(802) 760-8333
20 in this area
338 Total Sales
-
B
Buyer's Agent in 2019
Bateman Group
Pall Spera Company Realtors-Stowe Village
Map
Source: PrimeMLS
MLS Number: 4943315
APN: 621-195-10344
- 2283 Sterling Valley Rd
- 2455 W Hill Rd
- 2762 Weeks Hill Rd
- 2113 W Hill Rd
- 396 Ross Hill Rd
- 2575 Weeks Hill Rd
- 1084 Wade Pasture Rd
- 314 Edson Woods Rd
- 00 Baird Rd
- 33 Sterling Valley Rd
- 2187 Cole Hill Rd
- 56 Francis Ln
- 43 Perkins Ln
- 740 Edson Hill Rd
- 307 Lower Leriche Rd
- 95 Alpine Meadows
- 0 Edson Hill Rd Unit 5036937
- 989 Edson Hill Rd
- 67 Fox Hill Rd Unit 4
- 67 Fox Hill Rd Unit 5
