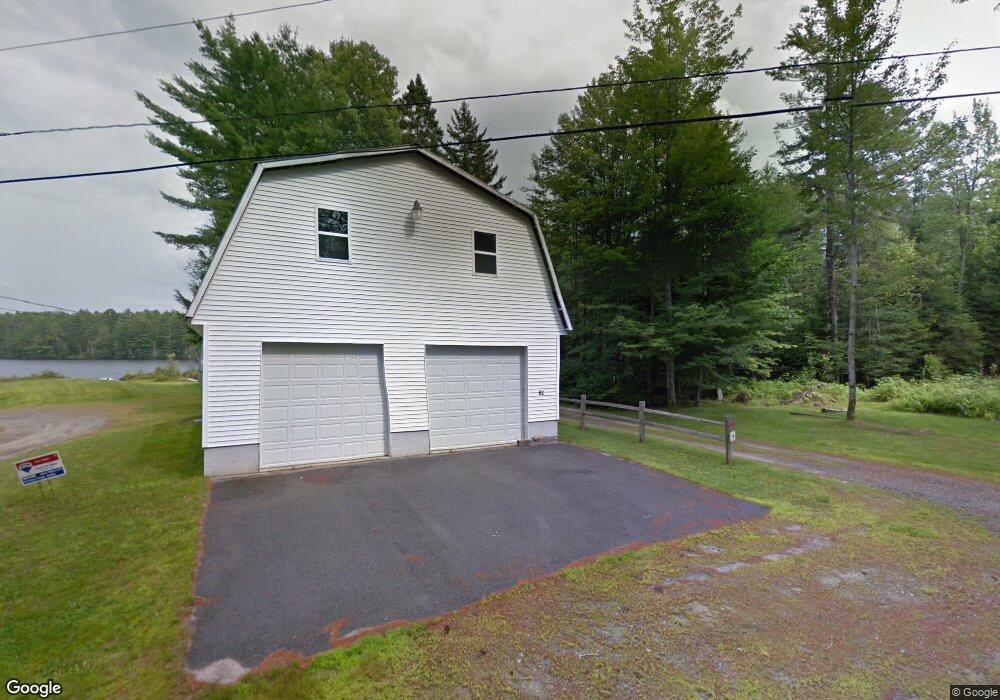80 Mirror Lake Rd Dalton, NH 03598
3
Beds
2
Baths
1,720
Sq Ft
0.64
Acres
About This Home
This home is located at 80 Mirror Lake Rd, Dalton, NH 03598. 80 Mirror Lake Rd is a home located in Coos County with nearby schools including Whitefield Elementary School and White Mountains Regional High School.
Create a Home Valuation Report for This Property
The Home Valuation Report is an in-depth analysis detailing your home's value as well as a comparison with similar homes in the area
Home Values in the Area
Average Home Value in this Area
Tax History Compared to Growth
Map
Nearby Homes
- 4 Ridgeview Terrace
- 0 White Rd Unit 86 4954451
- Lot 10 Mcintyre Rd
- Lot 1 Mcintyre Rd
- TBD Mcintyre Rd
- Lot 3 Mcintyre Rd
- Lot 4 Mcintyre Rd
- Lot 9 Mcintyre Rd
- Lot 8 Mcintyre Rd
- Lot 2 Mcintyre Rd
- Lot 11 Mirror Lake Rd
- 75 Elm St
- Lot 12 Mirror Lake Estates Dr
- 285 Lancaster Rd
- 19 Elm St
- 237 Lancaster Rd Unit 1
- 237 Lancaster Rd
- 235 Lancaster Rd Unit 5
- 0 Jefferson Rd Unit 3 5063272
- 56 Jefferson Rd
- 29 Meadowmist Dr
- 39 Meadowmist Dr
- 23 Ridgeview Terrace
- 1044 Whitefield Rd
- 33 Meadowmist Dr
- 12 Hall Rd
- 80 Mirror Lake Rd
- 14 Meadowmist Dr
- 16 Meadowmist Dr
- 43 Homestead Ln
- 229 Faraway Rd
- 7 Ridgeview Terrace
- 20 Meadowmist Dr
- 40 Meadowmist Dr
- 92 Mirror Lake Rd
- 1041 Whitefield Rd
- 8 Ridgeview Terrace
- 24 Ridgeview Terrace
- 26 Ridgeview Terrace
- 3 Meadowmist Dr
