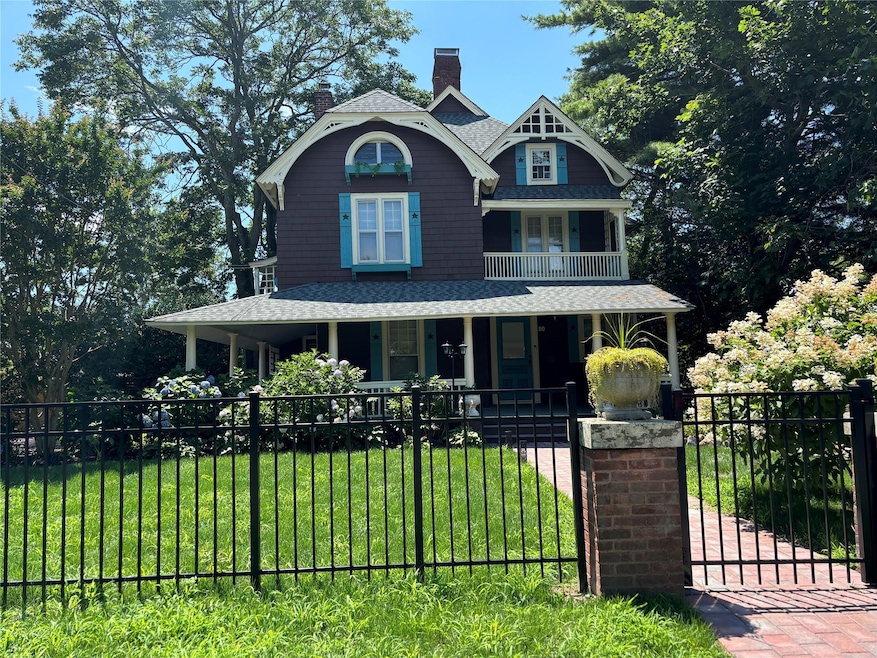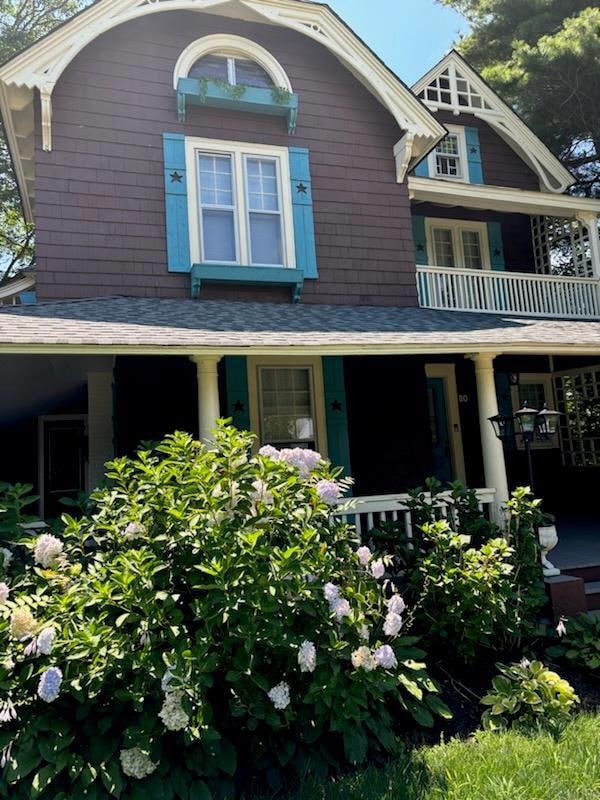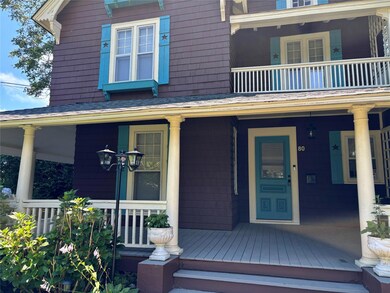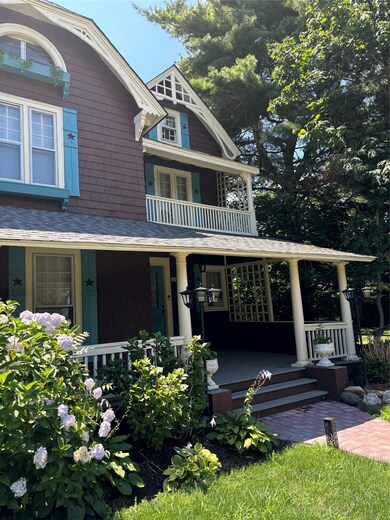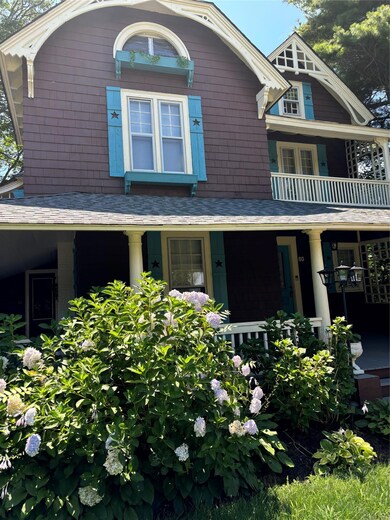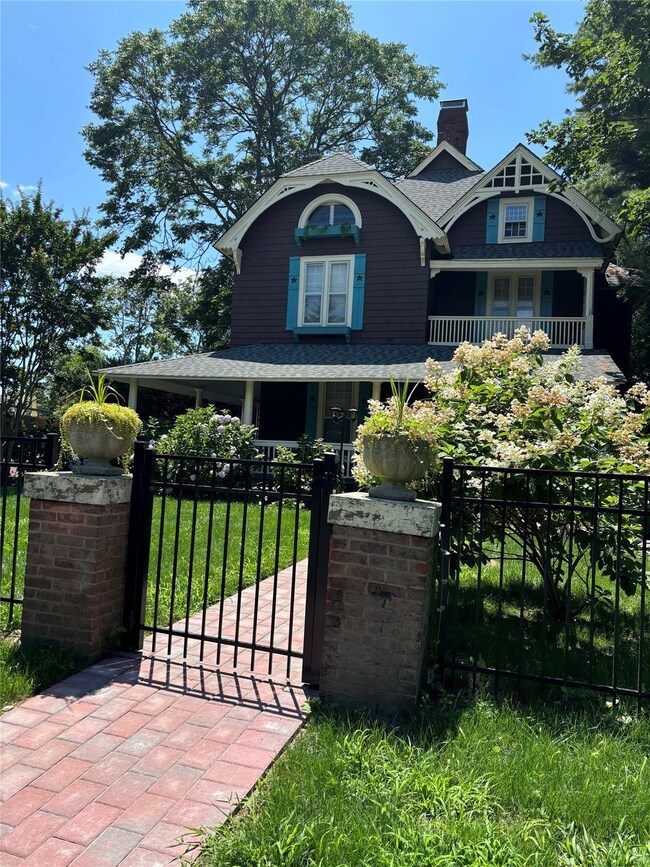80 Ocean Ave Bay Shore, NY 11706
Downtown Bay Shore NeighborhoodHighlights
- Horses Allowed On Property
- Gourmet Kitchen
- Tudor Architecture
- Brook Avenue Elementary School Rated A
- Living Room with Fireplace
- Formal Dining Room
About This Home
Gorgeous Restored Tudor home located South of Montauk. Huge room throughout
Features a grand entrance to tastefully restored/remodeled kitchen, baths, roof, gas heating, restored mahogany inlayed floors, crown moldings pocket doors, Parlor room, second floor library room add to the splendor of this 1852 home. Rest you head and take a break on the wrap around deck. walk to marina and vibrant downtown village .
Listing Agent
Sunset 3 Realty Brokerage Phone: 631-666-2110 License #40TH0954020 Listed on: 07/16/2025
Home Details
Home Type
- Single Family
Est. Annual Taxes
- $14,192
Year Built
- Built in 1852
Lot Details
- 0.34 Acre Lot
- Back and Front Yard Fenced
- Perimeter Fence
Home Design
- Tudor Architecture
- Cedar
Interior Spaces
- 3,000 Sq Ft Home
- Built-In Features
- Crown Molding
- Recessed Lighting
- Chandelier
- Decorative Fireplace
- Entrance Foyer
- Living Room with Fireplace
- Formal Dining Room
- Basement Fills Entire Space Under The House
Kitchen
- Gourmet Kitchen
- Breakfast Bar
- Microwave
- Dishwasher
- Stainless Steel Appliances
Bedrooms and Bathrooms
- 5 Bedrooms
- En-Suite Primary Bedroom
Parking
- 6 Parking Spaces
- Private Parking
- Driveway
Schools
- Fifth Avenue Elementary School
- Bay Shore Middle School
- Bay Shore Senior High School
Utilities
- No Cooling
- Hot Water Heating System
- Heating System Uses Natural Gas
Additional Features
- Wrap Around Porch
- Horses Allowed On Property
Community Details
- Call for details about the types of pets allowed
Listing and Financial Details
- Assessor Parcel Number 0500-441-00-03-00-050-000
Map
Source: OneKey® MLS
MLS Number: 890091
APN: 0500-441-00-03-00-050-000
- 2 Burnett Ave
- 3 Auburn Ave
- 7 S Bay Ave
- 0 N Saxon Ave Unit KEY877587
- 146 Awixa Ave
- 44 S Montgomery Ave
- 101 West Ln
- 33 Community Rd
- 174 S Windsor Ave
- 147 S Windsor Ave
- 17 Mowbray Ave
- 52 Concourse E
- 200 Windsor Ave
- 53 Community Rd
- 35 S Penataquit Ave
- 26 Seafield Ln
- 54 2nd Ave
- 55 Johnson Ln
- 11 Villa Promenade
- 17 S Bay Ct
- 91 S Clinton Ave Unit 3D
- 91 S Clinton Ave Unit 1A
- 91 S Clinton Ave Unit 3C
- 99 S Clinton Ave
- 92 S Clinton Ave Unit 3C
- 92 S Clinton Ave Unit 1D
- 92 S Clinton Ave
- 12 Burnett Ave Unit 5
- 76 S Clinton Ave Unit 2A
- 72-78 S Clinton Ave
- 64 S Clinton Ave
- 64 S Clinton Ave Unit 4B
- 7 E End Walk
- 29 S Clinton Ave Unit 4
- 29 S Clinton Ave Unit 2
- 11 Maple Ave
- 61 W Main St
- 1-3 Main St 2-4 4th Ave
- 12 Shore Ln
- 1 E Main St
