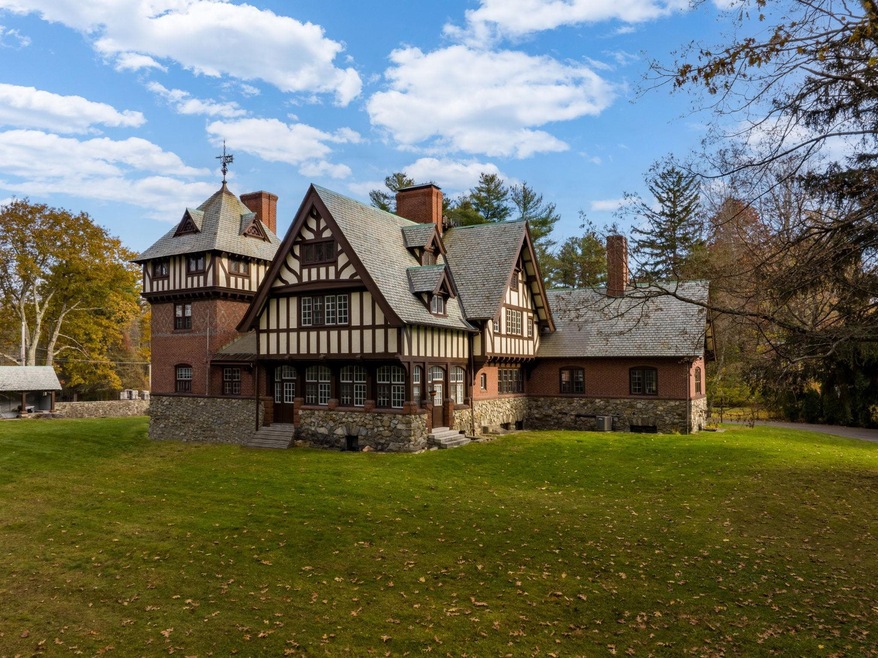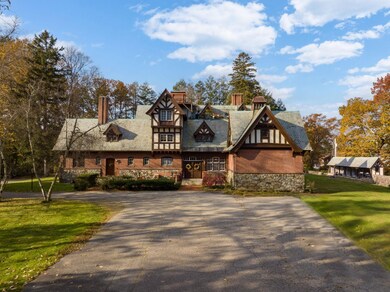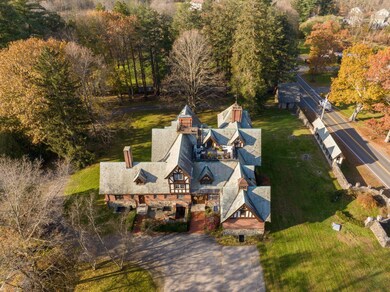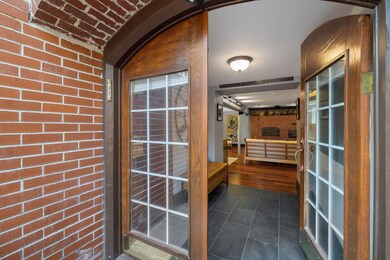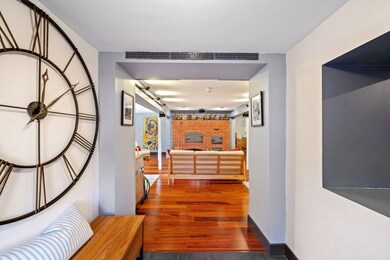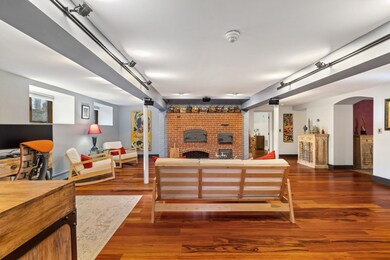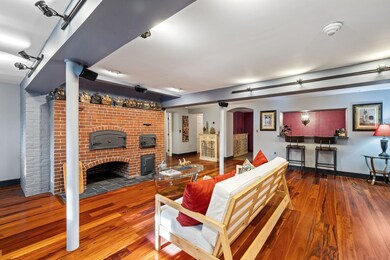
80 Pond St Unit 1 Salem, NH 03079
Messers NeighborhoodEstimated Value: $447,000 - $505,528
Highlights
- Wood Flooring
- Circular Driveway
- Soaking Tub
- Tudor Architecture
- 1 Car Detached Garage
- Walk-In Closet
About This Home
As of February 2024Be home for the Holidays at the remarkable Stillwater Manor. One of only 6 mansions brought to life by architect, Edward Francis Searles. Stillwater Manor now offers 6 one-of-a-kind condos. Once inside, you're enveloped in an atmosphere of sophistication. Rich tiger wood floors in the spacious family room provide a warm & inviting welcome, draw your attention to the stunning brick artisan oven. The kitchen, w/ its arched entryway, blends modern convenience w/ timeless elegance. Granite counters, S/S appliances, & under-cabinet lighting create a space that is functional & stunning. The primary bedroom is complete w/ an oversized walk-in closet, washer & dryer and attached primary bath. An additional bedroom, w/ its own private attached bath, offers a retreat for guests. A state-of-the-art entertainment system w/ motorized 100" screen, an HD projector, & surround sound, provides the ultimate entertainment experience. Abundant closet space, Central A/C & detached garage adds to the convenience. The castle turrets & stately stone wall create an ambiance that is regal & welcoming. All w/in a mile of the Merrimack Valley Golf Course, the Mass border, & The Methuen Loop, & just a short drive away from Salem amenities. Easy access to major commuter routes, w/ Boston and Portsmouth both w/in a 40-minute drive. Pets are not allowed. Discover the life you've always dreamed of at Stillwater Manor.
Property Details
Home Type
- Condominium
Est. Annual Taxes
- $4,879
Year Built
- Built in 1905
Lot Details
- Landscaped
HOA Fees
Parking
- 1 Car Detached Garage
- Dry Walled Garage
- Automatic Garage Door Opener
- Circular Driveway
- Off-Street Parking
- Assigned Parking
Home Design
- Tudor Architecture
- Brick Exterior Construction
- Wood Frame Construction
- Slate Roof
- Radon Mitigation System
- Stucco
Interior Spaces
- 1,586 Sq Ft Home
- 2.5-Story Property
- Wired For Sound
- Wood Burning Fireplace
- Blinds
- Dining Area
Kitchen
- Electric Range
- Microwave
- Dishwasher
- Disposal
Flooring
- Wood
- Tile
Bedrooms and Bathrooms
- 2 Bedrooms
- En-Suite Primary Bedroom
- Walk-In Closet
- Soaking Tub
Laundry
- Laundry on main level
- Dryer
Basement
- Connecting Stairway
- Interior Basement Entry
Home Security
Schools
- Salem High School
Utilities
- Baseboard Heating
- Hot Water Heating System
- Heating System Uses Oil
- Programmable Thermostat
- 100 Amp Service
- Shared Septic
- Private Sewer
Listing and Financial Details
- Legal Lot and Block 1 / 9510
Community Details
Overview
- $2,500 One-Time Tertiary Association Fee
- Association fees include buy in fee, condo fee
- Master Insurance
- Stillwater Manor Condos
Recreation
- Snow Removal
Additional Features
- Common Area
- Fire and Smoke Detector
Ownership History
Purchase Details
Home Financials for this Owner
Home Financials are based on the most recent Mortgage that was taken out on this home.Purchase Details
Home Financials for this Owner
Home Financials are based on the most recent Mortgage that was taken out on this home.Purchase Details
Purchase Details
Home Financials for this Owner
Home Financials are based on the most recent Mortgage that was taken out on this home.Similar Homes in Salem, NH
Home Values in the Area
Average Home Value in this Area
Purchase History
| Date | Buyer | Sale Price | Title Company |
|---|---|---|---|
| Reeby Dawn | $437,533 | None Available | |
| Reeby Dawn | $437,533 | None Available | |
| Tinari Peter | $249,000 | -- | |
| Tinari Peter | $249,000 | -- | |
| Fichtner Adrienne | $190,000 | -- | |
| Fichtner Adrienne | $190,000 | -- | |
| Johnson James E | $183,000 | -- | |
| Johnson James E | $183,000 | -- |
Mortgage History
| Date | Status | Borrower | Loan Amount |
|---|---|---|---|
| Open | Reeby Dawn | $350,000 | |
| Closed | Reeby Dawn | $350,000 | |
| Previous Owner | Tinari Peter | $211,650 | |
| Previous Owner | Fichtner Adrienne | $115,000 | |
| Previous Owner | Johnson James E | $146,400 | |
| Closed | Johnson James E | $0 |
Property History
| Date | Event | Price | Change | Sq Ft Price |
|---|---|---|---|---|
| 02/21/2024 02/21/24 | Sold | $437,500 | -2.8% | $276 / Sq Ft |
| 01/29/2024 01/29/24 | Pending | -- | -- | -- |
| 11/09/2023 11/09/23 | For Sale | $449,900 | +80.7% | $284 / Sq Ft |
| 08/29/2017 08/29/17 | Sold | $249,000 | 0.0% | $156 / Sq Ft |
| 07/06/2017 07/06/17 | For Sale | $249,000 | 0.0% | $156 / Sq Ft |
| 07/06/2017 07/06/17 | Pending | -- | -- | -- |
| 06/27/2017 06/27/17 | For Sale | $249,000 | 0.0% | $156 / Sq Ft |
| 06/27/2017 06/27/17 | Price Changed | $249,000 | +3.8% | $156 / Sq Ft |
| 06/20/2017 06/20/17 | Pending | -- | -- | -- |
| 06/15/2017 06/15/17 | For Sale | $240,000 | -- | $150 / Sq Ft |
Tax History Compared to Growth
Tax History
| Year | Tax Paid | Tax Assessment Tax Assessment Total Assessment is a certain percentage of the fair market value that is determined by local assessors to be the total taxable value of land and additions on the property. | Land | Improvement |
|---|---|---|---|---|
| 2024 | $5,644 | $320,700 | $0 | $320,700 |
| 2023 | $4,879 | $287,700 | $0 | $287,700 |
| 2022 | $4,618 | $287,700 | $0 | $287,700 |
| 2021 | $4,597 | $287,700 | $0 | $287,700 |
| 2020 | $4,094 | $185,900 | $0 | $185,900 |
| 2019 | $4,086 | $185,900 | $0 | $185,900 |
| 2018 | $4,017 | $185,900 | $0 | $185,900 |
| 2017 | $3,874 | $185,900 | $0 | $185,900 |
| 2016 | $3,798 | $185,900 | $0 | $185,900 |
| 2015 | $4,066 | $190,100 | $0 | $190,100 |
| 2014 | $3,952 | $190,100 | $0 | $190,100 |
| 2013 | $3,889 | $190,100 | $0 | $190,100 |
Agents Affiliated with this Home
-
Team Tringali
T
Seller's Agent in 2024
Team Tringali
Keller Williams Gateway Realty
(603) 437-6899
2 in this area
327 Total Sales
-
Lisa Givens

Seller Co-Listing Agent in 2024
Lisa Givens
Coldwell Banker Realty Bedford NH
(603) 300-6825
1 in this area
68 Total Sales
-
Timothy McGibbon

Buyer's Agent in 2024
Timothy McGibbon
Gibson Sotheby's International Realty
(603) 400-5180
1 in this area
51 Total Sales
-
Ann Margaret McKillop
A
Seller's Agent in 2017
Ann Margaret McKillop
BHHS Verani Windham
(603) 479-6559
46 Total Sales
Map
Source: PrimeMLS
MLS Number: 4977302
APN: SLEM-000145-009510-000001
- 80 Pond St Unit 4
- 77 Adams Ave
- 33 Kensington Ave
- 75 Cox Ln
- 24 Theresa Ave
- 216 Hampshire St
- 57 Cox Ln
- 19 Seed St
- 0 Hampshire Rd
- 35 Stillwater Rd
- 10 Bedford St
- 16 Ann Ave
- 30 Danbury Dr Unit 8
- 11 Balmoral Dr
- 35 Cox Ln
- 3 Bramble Hill Rd
- 22 Washington St
- 22 Washington St Unit 22
- 4 Pleasant View St
- 8 Guy St
- 80 Pond Street Salem Nh Unit 5
- 80 Pond St Unit 6
- 80 Pond St Unit 5
- 80 Pond St Unit 3
- 80 Pond St Unit 2
- 80 Pond St Unit 1
- 80 Pond St Unit I
- 21 Stillwater Cir
- 77 Pond St
- 83 Pond St
- 17 Stillwater Cir
- 2 Stillwater Cir
- 79 Pond St
- 85 Pond St
- 76 Pond St
- 4 Stillwater Cir
- 22 Stillwater Cir
- 20 Stillwater Cir
- 15 Stillwater Cir
- 72 Pond St
