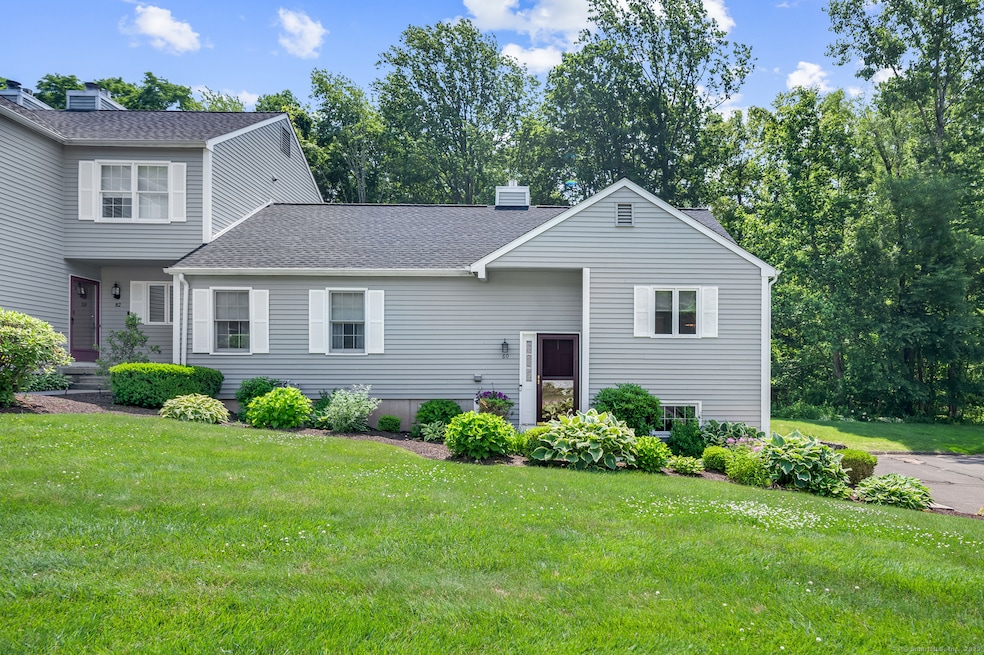
80 Quarry Village Rd Cheshire, CT 06410
Highlights
- Deck
- Property is near public transit
- Attic
- Darcey School Rated A-
- Ranch Style House
- 1 Fireplace
About This Home
As of July 2025SPACIOUS BRIGHT RANCH/SPLIT LEVEL END UNIT WITH LOTS OF SPACE, 1717 Sq. Ft Total. LIVING ROOM, DINING ROOM, EAT-IN KITCHEN, MASTER BEDROOM AND BEDROOM ALL WITH HARDWOOD FLOORING, LARGE FAMILY ROOM AND THIRD BEDROOM IN ADDITION. 3 BEDROOMS AND 2 FULL BATHS. NEW LAMINATE WOOD FLOORING IN KITCHEN AND THIRD BEDROOM, STAINLESS STEEL APPLIANCES ONLY 4 YEARS OLD. GAS HEAT AND CENTRAL AIR. MASTER BEDROOM WITH FULL BATH, LARGE LINEN CLOSET, WALK IN CLOSET AND LAUNDRY HOOKUP IF WANTED. 2ND BEDROOM HAS DOUBLE CLOSETS. 2ND FULL BATH OFF HALLWAY. THIRD BEDROOM AND LARGE FAMILY ROOM IN LOWER HALF. ONE CAR ATTACHED GARAGE. FRENCH DOORS OFF DINING ROOM TO DECK. DECK PAINTED LAST YEAR, NEW ROOFS JUST INSTALLED MAY 2025. THIS UNIT HAS A LARGER DRIVEWAY FOR EXTRA PARKING AND VISITOR PARKING RIGHT ACROSS FROM IT. CONDO PROPERTY IS WELL TAKEN CARE OF AND KEPT UP. OWNER RELATED TO AGENT
Last Agent to Sell the Property
Coldwell Banker Realty License #RES.0764834 Listed on: 06/13/2025

Property Details
Home Type
- Condominium
Est. Annual Taxes
- $5,346
Year Built
- Built in 1986
HOA Fees
- $396 Monthly HOA Fees
Home Design
- Ranch Style House
- Frame Construction
- Clap Board Siding
Interior Spaces
- 1 Fireplace
- French Doors
- Attic or Crawl Hatchway Insulated
- Smart Thermostat
Kitchen
- Gas Range
- Range Hood
- Microwave
- Dishwasher
- Disposal
Bedrooms and Bathrooms
- 3 Bedrooms
- 2 Full Bathrooms
Laundry
- Laundry on lower level
- Dryer
- Washer
Finished Basement
- Heated Basement
- Basement Fills Entire Space Under The House
- Garage Access
- Basement Storage
Parking
- 1 Car Garage
- Parking Deck
- Automatic Garage Door Opener
Outdoor Features
- Deck
- Rain Gutters
Schools
- Dodd Middle School
- Cheshire High School
Utilities
- Central Air
- Heating System Uses Gas
- Underground Utilities
Additional Features
- End Unit
- Property is near public transit
Listing and Financial Details
- Assessor Parcel Number 2338787
Community Details
Overview
- Association fees include grounds maintenance, trash pickup, snow removal, property management
- 98 Units
- Property managed by CREM PROPERTIES
Amenities
- Public Transportation
Pet Policy
- Pets Allowed
Ownership History
Purchase Details
Home Financials for this Owner
Home Financials are based on the most recent Mortgage that was taken out on this home.Purchase Details
Home Financials for this Owner
Home Financials are based on the most recent Mortgage that was taken out on this home.Purchase Details
Home Financials for this Owner
Home Financials are based on the most recent Mortgage that was taken out on this home.Purchase Details
Similar Homes in Cheshire, CT
Home Values in the Area
Average Home Value in this Area
Purchase History
| Date | Type | Sale Price | Title Company |
|---|---|---|---|
| Warranty Deed | $421,000 | -- | |
| Warranty Deed | $221,000 | -- | |
| Warranty Deed | $221,000 | -- | |
| Warranty Deed | $204,500 | -- | |
| Warranty Deed | $204,500 | -- | |
| Deed | $164,900 | -- |
Mortgage History
| Date | Status | Loan Amount | Loan Type |
|---|---|---|---|
| Open | $336,000 | New Conventional | |
| Previous Owner | $160,000 | Balloon | |
| Previous Owner | $187,850 | Purchase Money Mortgage | |
| Previous Owner | $194,275 | No Value Available | |
| Previous Owner | $163,276 | No Value Available |
Property History
| Date | Event | Price | Change | Sq Ft Price |
|---|---|---|---|---|
| 07/24/2025 07/24/25 | Sold | $421,000 | +5.3% | $245 / Sq Ft |
| 06/13/2025 06/13/25 | For Sale | $399,900 | -- | $233 / Sq Ft |
Tax History Compared to Growth
Tax History
| Year | Tax Paid | Tax Assessment Tax Assessment Total Assessment is a certain percentage of the fair market value that is determined by local assessors to be the total taxable value of land and additions on the property. | Land | Improvement |
|---|---|---|---|---|
| 2025 | $5,346 | $179,760 | $0 | $179,760 |
| 2024 | $4,936 | $179,760 | $0 | $179,760 |
| 2023 | $5,210 | $148,480 | $0 | $148,480 |
| 2022 | $5,096 | $148,480 | $0 | $148,480 |
| 2021 | $5,007 | $148,480 | $0 | $148,480 |
| 2020 | $4,933 | $148,480 | $0 | $148,480 |
| 2019 | $4,933 | $148,480 | $0 | $148,480 |
| 2018 | $4,439 | $136,080 | $0 | $136,080 |
| 2017 | $4,346 | $136,080 | $0 | $136,080 |
| 2016 | $4,081 | $132,960 | $0 | $132,960 |
| 2015 | $4,081 | $132,960 | $0 | $132,960 |
| 2014 | $4,022 | $132,960 | $0 | $132,960 |
Agents Affiliated with this Home
-
Joan Kranyak
J
Seller's Agent in 2025
Joan Kranyak
Coldwell Banker
(203) 671-7592
8 in this area
10 Total Sales
-
Joe Waters

Buyer's Agent in 2025
Joe Waters
JW Realty Group LLC
(203) 228-0213
6 in this area
175 Total Sales
Map
Source: SmartMLS
MLS Number: 24103140
APN: CHES-000042-000021-000080
- 435 Moss Farms Rd
- 0 Moss Farms Rd
- 791 Ives Row
- 1105 Waterbury Rd Unit 1B
- 1109 Waterbury Rd Unit 1A
- 16 Deepwood Dr
- 1125 Waterbury Rd Unit 1C
- 448 Mixville Rd
- 119 Shea Cir Unit 119
- 125 Curve Hill Rd
- 87 Curve Hill Rd
- 198 N Timber Ln
- 435 Maple Ave
- 497 Maple Ave
- 5 Waterside Way
- 15 Contour Dr
- 236 Mountain Rd
- 887 Marion Rd
- 3 Cedar Ln
- 248 Mountain Rd
