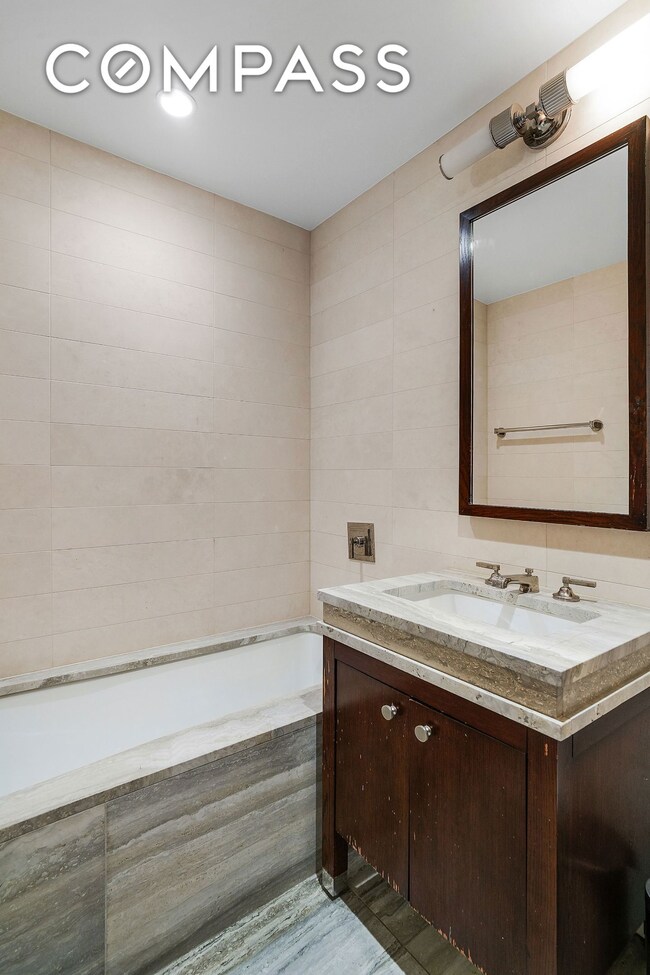The Rushmore 80 Riverside Blvd Unit 4-H Floor 4 New York, NY 10069
Lincoln Square NeighborhoodEstimated payment $8,302/month
Highlights
- Valet Parking
- Wood Flooring
- Central Air
- Sauna
- Elevator
- 2-minute walk to Riverside Park South
About This Home
Serene, spacious, and sun-filled — this nearly 800-square-foot 1-bedroom, 1-bathroom residence at the coveted Rushmore Condominium delivers both comfort and sophistication on the Upper West Side. The open living/dining area is ideal for both entertaining and everyday living, while the sleek kitchen is outfitted with premium appliances and ample storage. The large bedroom comfortably fits a king-sized bed and includes generous closet space. The spa-like bathroom is finished with high-end materials, creating a serene retreat in the city. As a resident of The Rushmore, you’ll enjoy premier white-glove service with a 24-hour doorman and concierge along with a suite of luxury amenities: with a fitness center, indoor swimming pool, massage and steam rooms, a children’s playroom, resident’s lounge, screening room, billiards room, and access to the beautifully landscaped 2,000 sq. ft. roof garden just two floors above. Perfectly situated at Riverside Boulevard and West 64th Street, The Rushmore places you across from Riverside Park South’s 21 acres of waterfront green space and minutes from Lincoln Center, world-class dining, and vibrant neighborhood retail.
Property Details
Home Type
- Condominium
Est. Annual Taxes
- $17,136
Year Built
- Built in 2006
Lot Details
- East Facing Home
HOA Fees
- $1,131 Monthly HOA Fees
Parking
- Garage
Home Design
- Entry on the 4th floor
Interior Spaces
- 798 Sq Ft Home
- Sauna
- Dishwasher
- Wood Flooring
Bedrooms and Bathrooms
- 1 Bedroom
- 1 Full Bathroom
Laundry
- Laundry in unit
- Dryer
- Washer
Utilities
- Central Air
- No Heating
Listing and Financial Details
- Legal Lot and Block 4038 / 01171
Community Details
Overview
- 267 Units
- High-Rise Condominium
- Upper West Side Subdivision
- 43-Story Property
Amenities
- Valet Parking
- Laundry Facilities
- Elevator
Map
About The Rushmore
Home Values in the Area
Average Home Value in this Area
Tax History
| Year | Tax Paid | Tax Assessment Tax Assessment Total Assessment is a certain percentage of the fair market value that is determined by local assessors to be the total taxable value of land and additions on the property. | Land | Improvement |
|---|---|---|---|---|
| 2025 | $16,863 | $137,174 | $4,152 | $133,022 |
| 2024 | $16,863 | $134,879 | $4,152 | $130,727 |
| 2023 | $17,050 | $138,993 | $4,152 | $134,841 |
| 2022 | $16,931 | $138,711 | $4,152 | $134,559 |
| 2021 | $17,016 | $138,711 | $4,152 | $134,559 |
| 2020 | $18,052 | $153,570 | $4,152 | $149,418 |
| 2019 | $14,008 | $150,117 | $4,152 | $145,965 |
| 2018 | $13,462 | $151,559 | $4,152 | $147,407 |
| 2017 | $9,490 | $140,329 | $4,151 | $136,178 |
| 2016 | $9,101 | $134,287 | $4,152 | $130,135 |
| 2015 | $832 | $121,343 | $4,152 | $117,191 |
| 2014 | $832 | $111,218 | $4,152 | $107,066 |
Property History
| Date | Event | Price | List to Sale | Price per Sq Ft | Prior Sale |
|---|---|---|---|---|---|
| 11/03/2025 11/03/25 | Price Changed | $1,095,000 | -8.4% | $1,372 / Sq Ft | |
| 10/14/2025 10/14/25 | For Sale | $1,195,000 | -7.4% | $1,497 / Sq Ft | |
| 04/20/2015 04/20/15 | Sold | $1,290,000 | 0.0% | $1,617 / Sq Ft | View Prior Sale |
| 03/03/2015 03/03/15 | Pending | -- | -- | -- | |
| 01/29/2015 01/29/15 | For Sale | $1,290,000 | -- | $1,617 / Sq Ft |
Purchase History
| Date | Type | Sale Price | Title Company |
|---|---|---|---|
| Deed | -- | -- | |
| Deed | -- | -- | |
| Deed | $1,290,000 | -- | |
| Deed | $1,290,000 | -- | |
| Deed | $814,000 | -- | |
| Deed | $814,000 | -- |
Mortgage History
| Date | Status | Loan Amount | Loan Type |
|---|---|---|---|
| Previous Owner | $610,500 | Purchase Money Mortgage |
Source: Real Estate Board of New York (REBNY)
MLS Number: RLS20052175
APN: 1171-4038
- 100 Riverside Blvd Unit PHB
- 100 Riverside Blvd Unit 7U
- 100 Riverside Blvd Unit 10A
- 100 Riverside Blvd Unit 28E
- 100 Riverside Blvd Unit 14N
- 100 Riverside Blvd Unit 7H
- 100 Riverside Blvd Unit 9B
- 100 Riverside Blvd Unit 8J
- 100 Riverside Blvd Unit 12D
- 100 Riverside Blvd Unit 25D
- 100 Riverside Blvd Unit 21A
- 100 Riverside Blvd Unit 7J
- 100 Riverside Blvd Unit 27A
- 80 Riverside Blvd Unit 6-BL
- 80 Riverside Blvd Unit 15E
- 80 Riverside Blvd Unit 5-S
- 80 Riverside Blvd Unit 3-K
- 80 Riverside Blvd Unit 12A
- 80 Riverside Blvd Unit 8D
- 80 Riverside Blvd Unit 15-K
- 80 Riverside Blvd Unit 7F
- 101 W End Ave Unit FL34-ID1069
- 140 Riverside Blvd Unit FL4-ID1883
- 75 W End Ave
- 160 Riverside Blvd Unit FL10-ID832
- 247 W 63rd St Unit 4D
- 30 Riverside Blvd
- 239 W 63rd St Unit 3D
- 150 W End Ave Unit 2G
- 180 Riverside Blvd Unit 6E
- 180 Riverside Blvd Unit FL7-ID844
- 180 Riverside Blvd Unit FL17-ID820
- 200 Riverside Blvd Unit 7A
- 10 W End Ave Unit 14A
- 1 W End Ave Unit 12-L
- 1 W End Ave Unit 12G
- 1 W End Ave Unit 26C
- 225 W 60th St Unit 17B
- 555 W 59th St
- 200 W End Ave Unit 5J







