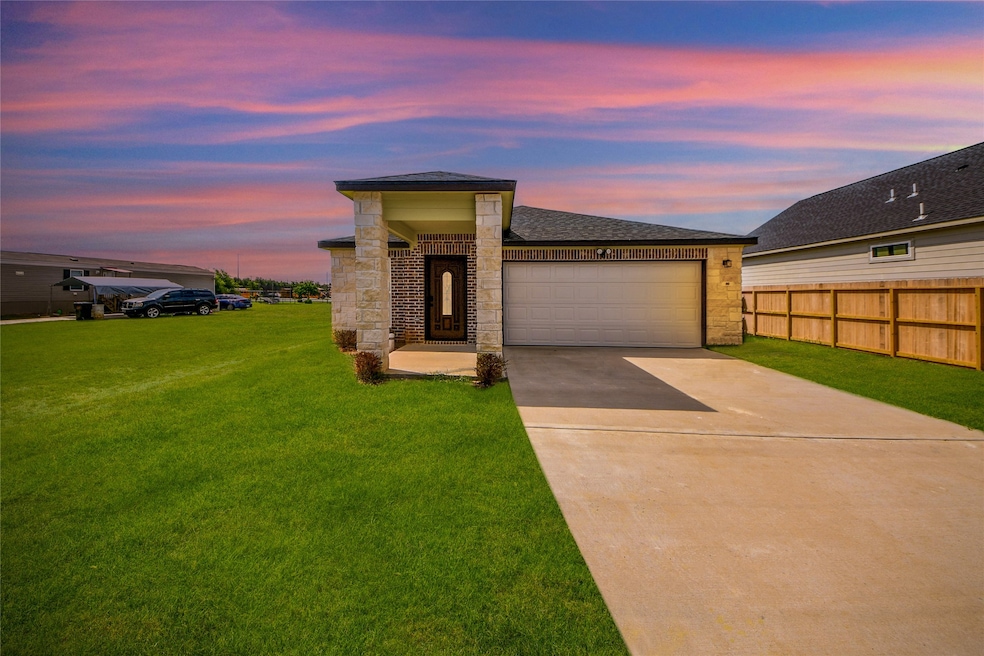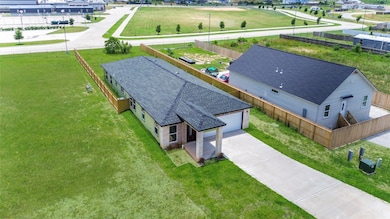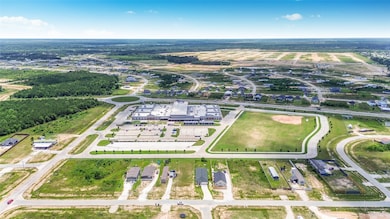
80 Road 5608 Cleveland, TX 77327
Estimated payment $1,878/month
Highlights
- New Construction
- Traditional Architecture
- Granite Countertops
- Deck
- High Ceiling
- Covered patio or porch
About This Home
Stunning brand-new 2025 construction offering 4 spacious bedrooms, 3 full bathrooms, and a 2-car garage. Designed with a modern open layout, this home seamlessly blends style and functionality. The primary suite is a true retreat with double vanities, a soaking tub, a walk-in shower, and an expansive closet. Secondary bedrooms are generously sized with excellent closet space. Upscale finishes throughout include granite countertops, luxury tile, sleek black hardware, and designer lighting. Enjoy the convenience of a large utility room with storage and the comfort of a covered patio overlooking a fully fenced backyard—ideal for entertaining, kids, or pets. Move-in ready and thoughtfully built for today’s lifestyle!
Home Details
Home Type
- Single Family
Est. Annual Taxes
- $761
Year Built
- Built in 2025 | New Construction
Lot Details
- 10,890 Sq Ft Lot
- Back Yard Fenced
- Cleared Lot
HOA Fees
- $15 Monthly HOA Fees
Parking
- 2 Car Attached Garage
Home Design
- Traditional Architecture
- Brick Exterior Construction
- Slab Foundation
- Composition Roof
- Cement Siding
- Stone Siding
Interior Spaces
- 2,400 Sq Ft Home
- 1-Story Property
- High Ceiling
- Family Room Off Kitchen
- Dining Room
- Utility Room
- Washer and Electric Dryer Hookup
- Fire and Smoke Detector
Kitchen
- Breakfast Bar
- Electric Oven
- Electric Range
- <<microwave>>
- Dishwasher
- Kitchen Island
- Granite Countertops
- Disposal
Flooring
- Carpet
- Tile
Bedrooms and Bathrooms
- 4 Bedrooms
- 3 Full Bathrooms
- Double Vanity
- <<tubWithShowerToken>>
- Separate Shower
Eco-Friendly Details
- Energy-Efficient Thermostat
Outdoor Features
- Deck
- Covered patio or porch
Schools
- Pine Burr Elementary School
- Santa Fe Middle School
- Cleveland High School
Utilities
- Central Heating and Cooling System
- Programmable Thermostat
Community Details
- Association fees include ground maintenance
- Houston El Norte Poa, Phone Number (936) 570-0132
- Built by Jorge Montero
- Santa Fe Sec 6 Subdivision
Map
Home Values in the Area
Average Home Value in this Area
Tax History
| Year | Tax Paid | Tax Assessment Tax Assessment Total Assessment is a certain percentage of the fair market value that is determined by local assessors to be the total taxable value of land and additions on the property. | Land | Improvement |
|---|---|---|---|---|
| 2023 | $761 | $41,240 | $41,240 | $0 |
| 2022 | $842 | $41,240 | $41,240 | $0 |
| 2021 | $705 | $32,720 | $32,720 | $0 |
Property History
| Date | Event | Price | Change | Sq Ft Price |
|---|---|---|---|---|
| 05/31/2025 05/31/25 | For Sale | $324,900 | -- | $135 / Sq Ft |
Purchase History
| Date | Type | Sale Price | Title Company |
|---|---|---|---|
| Deed | -- | None Listed On Document |
Similar Homes in Cleveland, TX
Source: Houston Association of REALTORS®
MLS Number: 66497206
APN: 007317-001799-000






