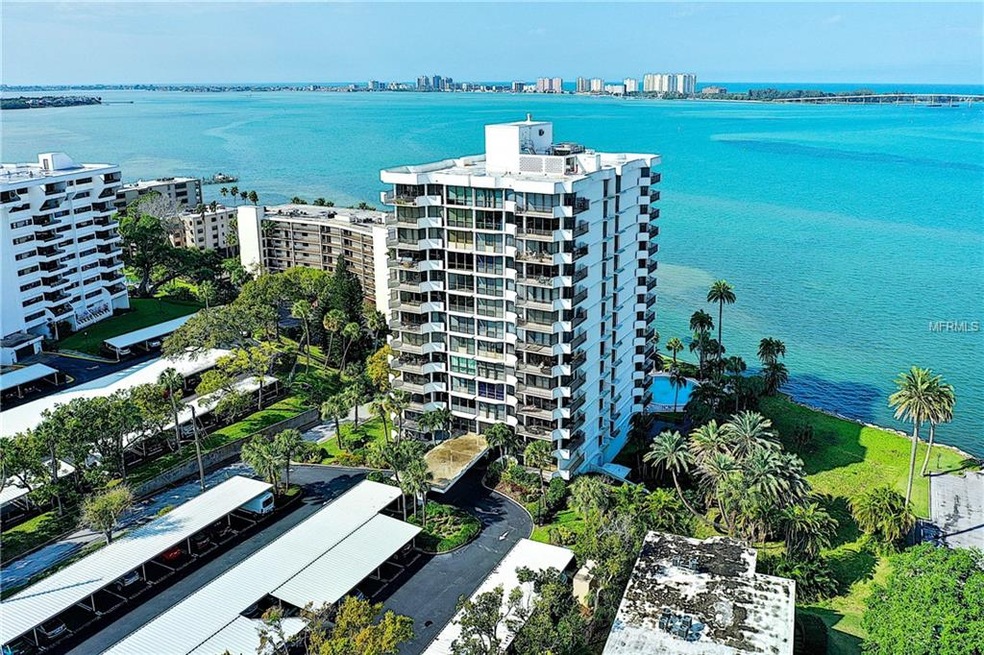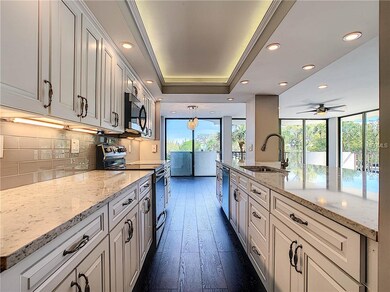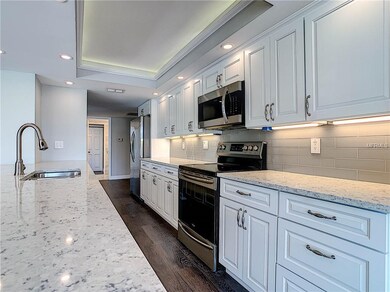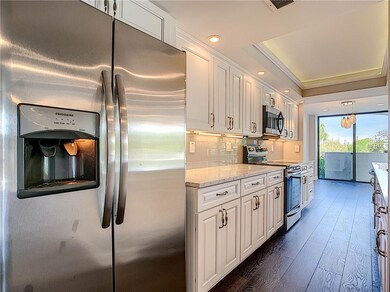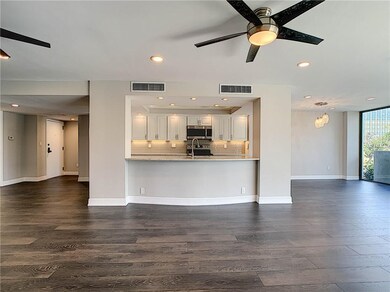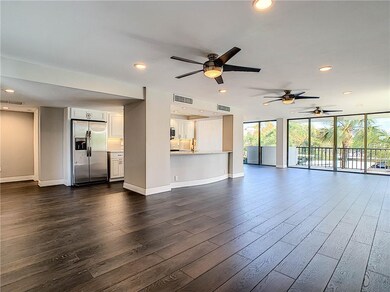
Prelude 80 Condominium 80 Rogers St Unit 3C Clearwater, FL 33756
Clearwater North West NeighborhoodEstimated Value: $515,605 - $574,000
Highlights
- 100 Feet of Waterfront
- In Ground Pool
- Open Floorplan
- Water access To Gulf or Ocean
- Partial Gulf or Ocean Views
- Wood Flooring
About This Home
As of December 2019Don’t miss this one! No expense was spared on this completely renovated split plan, 2BR, 2BA unit with 1540 sq. ft., located in the secure waterfront community of Prelude 80. Enjoy both sunrises and sunsets from your wrap around balcony. The warm and inviting interior is open and spacious providing the perfect setting for entertaining both family and friends. The living and dining areas are flooded with natural light from the floor to ceiling doors/windows. Your kitchen has been opened up and tastefully updated with quartz countertops, stainless steel appliances and custom wood cabinetry. Each BR has its own private en suite BA, while the master suite boasts a spacious walk in closet and huge shower enclosure. Enjoy resort style living here with the geothermal waterfront pool, exercise room, billiards room and social room with full kitchen. If privacy is something you desire, it is important to note that there are only 4 units per floor. Walk or bike to Clearwater Beach, restaurants, golf and downtown concerts and activities. Flood insurance is included in the monthly HOA fee. No leasing allowed. Don’t wait on this one!
Property Details
Home Type
- Condominium
Est. Annual Taxes
- $2,199
Year Built
- Built in 1975
Lot Details
- 100 Feet of Waterfront
- Property fronts gulf or ocean
- End Unit
- West Facing Home
- Fenced
HOA Fees
- $647 Monthly HOA Fees
Parking
- 1 Carport Space
Property Views
- City
Home Design
- Slab Foundation
- Block Exterior
Interior Spaces
- 1,540 Sq Ft Home
- Open Floorplan
- Ceiling Fan
- Combination Dining and Living Room
Kitchen
- Range
- Microwave
- Dishwasher
- Solid Surface Countertops
- Solid Wood Cabinet
- Disposal
Flooring
- Wood
- Ceramic Tile
Bedrooms and Bathrooms
- 2 Bedrooms
- Walk-In Closet
- 2 Full Bathrooms
Outdoor Features
- In Ground Pool
- Water access To Gulf or Ocean
- Balcony
- Covered patio or porch
- Exterior Lighting
- Outdoor Grill
Utilities
- Central Air
- Heating Available
- High Speed Internet
- Cable TV Available
Listing and Financial Details
- Down Payment Assistance Available
- Visit Down Payment Resource Website
- Assessor Parcel Number 16-29-15-73035-000-0303
Community Details
Overview
- Association fees include insurance, ground maintenance, pool maintenance, recreational facilities, sewer, trash, water
- Lauri Lansing Association
- Prelude 80 Condo Subdivision
- 9-Story Property
Amenities
- Elevator
Pet Policy
- Pets Allowed
- Pets up to 10 lbs
Ownership History
Purchase Details
Home Financials for this Owner
Home Financials are based on the most recent Mortgage that was taken out on this home.Purchase Details
Home Financials for this Owner
Home Financials are based on the most recent Mortgage that was taken out on this home.Purchase Details
Home Financials for this Owner
Home Financials are based on the most recent Mortgage that was taken out on this home.Purchase Details
Purchase Details
Similar Homes in the area
Home Values in the Area
Average Home Value in this Area
Purchase History
| Date | Buyer | Sale Price | Title Company |
|---|---|---|---|
| Osbon Denis Alan | $312,000 | Total Title Solutions Llc | |
| 17814 Gulf Blvd Llc | $170,000 | Total Title Solutions | |
| Ortiz Pablo | $120,000 | Security Title Company | |
| Frank Jo Ann L | -- | Attorney | |
| Frank Rose | -- | -- |
Mortgage History
| Date | Status | Borrower | Loan Amount |
|---|---|---|---|
| Open | Osbon Denis Alan | $296,000 | |
| Closed | Osbon Denis Alan | $296,400 | |
| Previous Owner | Ortiz Pablo | $96,000 |
Property History
| Date | Event | Price | Change | Sq Ft Price |
|---|---|---|---|---|
| 12/27/2019 12/27/19 | Sold | $312,000 | -2.2% | $203 / Sq Ft |
| 12/01/2019 12/01/19 | Pending | -- | -- | -- |
| 10/04/2019 10/04/19 | Price Changed | $319,000 | -3.0% | $207 / Sq Ft |
| 09/01/2019 09/01/19 | Price Changed | $329,000 | -2.9% | $214 / Sq Ft |
| 07/26/2019 07/26/19 | Price Changed | $339,000 | -2.9% | $220 / Sq Ft |
| 05/10/2019 05/10/19 | Price Changed | $349,000 | -7.9% | $227 / Sq Ft |
| 04/07/2019 04/07/19 | Price Changed | $379,000 | -2.6% | $246 / Sq Ft |
| 03/07/2019 03/07/19 | For Sale | $389,000 | +128.8% | $253 / Sq Ft |
| 08/01/2018 08/01/18 | Sold | $170,000 | 0.0% | $110 / Sq Ft |
| 07/15/2018 07/15/18 | Pending | -- | -- | -- |
| 07/15/2018 07/15/18 | For Sale | $170,000 | -- | $110 / Sq Ft |
Tax History Compared to Growth
Tax History
| Year | Tax Paid | Tax Assessment Tax Assessment Total Assessment is a certain percentage of the fair market value that is determined by local assessors to be the total taxable value of land and additions on the property. | Land | Improvement |
|---|---|---|---|---|
| 2024 | $4,320 | $274,412 | -- | -- |
| 2023 | $4,320 | $266,419 | $0 | $0 |
| 2022 | $4,195 | $258,659 | $0 | $0 |
| 2021 | $4,245 | $251,125 | $0 | $0 |
| 2020 | $4,230 | $247,658 | $0 | $0 |
| 2019 | $4,403 | $212,134 | $0 | $212,134 |
| 2018 | $2,200 | $147,130 | $0 | $0 |
| 2017 | $2,096 | $144,104 | $0 | $0 |
| 2016 | $2,072 | $141,140 | $0 | $0 |
| 2015 | $2,340 | $151,333 | $0 | $0 |
| 2014 | $1,648 | $118,819 | $0 | $0 |
Agents Affiliated with this Home
-
Simon Amar
S
Seller's Agent in 2019
Simon Amar
ST PETE REALTY GROUP
(727) 656-1658
6 Total Sales
-
Patrick Bartlett

Buyer's Agent in 2019
Patrick Bartlett
CHARLES RUTENBERG REALTY INC
(727) 647-1100
44 Total Sales
-
Tony Anderson

Seller's Agent in 2018
Tony Anderson
NEXTHOME GULF COAST
59 Total Sales
About Prelude 80 Condominium
Map
Source: Stellar MLS
MLS Number: R4901570
APN: 16-29-15-73035-000-0303
- 80 Rogers St Unit 6D
- 80 Rogers St Unit 2A
- 30 Turner St Unit 704
- 30 Turner St Unit 802
- 30 Turner St Unit 202
- 30 Turner St Unit 604
- 30 Turner St Unit 502
- 30 Turner St Unit 203
- 30 Turner St Unit 201
- 30 Turner St Unit 401
- 608 Orange Ave
- 800 Druid Rd S
- 802 Druid Rd S
- 100 Pierce St Unit 910
- 100 Pierce St Unit 703
- 820 Druid Rd S
- 615 Olive Tree Ct
- 331 Cleveland St Unit 906
- 331 Cleveland St Unit 1202
- 331 Cleveland St Unit 1806
- 80 Rogers St Unit 4
- 80 Rogers St Unit 11C
- 80 Rogers St Unit 4C
- 80 Rogers St Unit 9B
- 80 Rogers St Unit 10C
- 80 Rogers St Unit 3C
- 80 Rogers St Unit PH3
- 80 Rogers St Unit PH-C
- 80 Rogers St Unit 1A
- 80 Rogers St Unit Penthouse D
- 80 Rogers St Unit 1403
- 80 Rogers St Unit PH2
- 80 Rogers St Unit PH1
- 80 Rogers St Unit 12D
- 80 Rogers St Unit 12C
- 80 Rogers St Unit 12B
- 80 Rogers St Unit 12A
- 80 Rogers St Unit 11D
- 80 Rogers St
- 80 Rogers St Unit 11B
