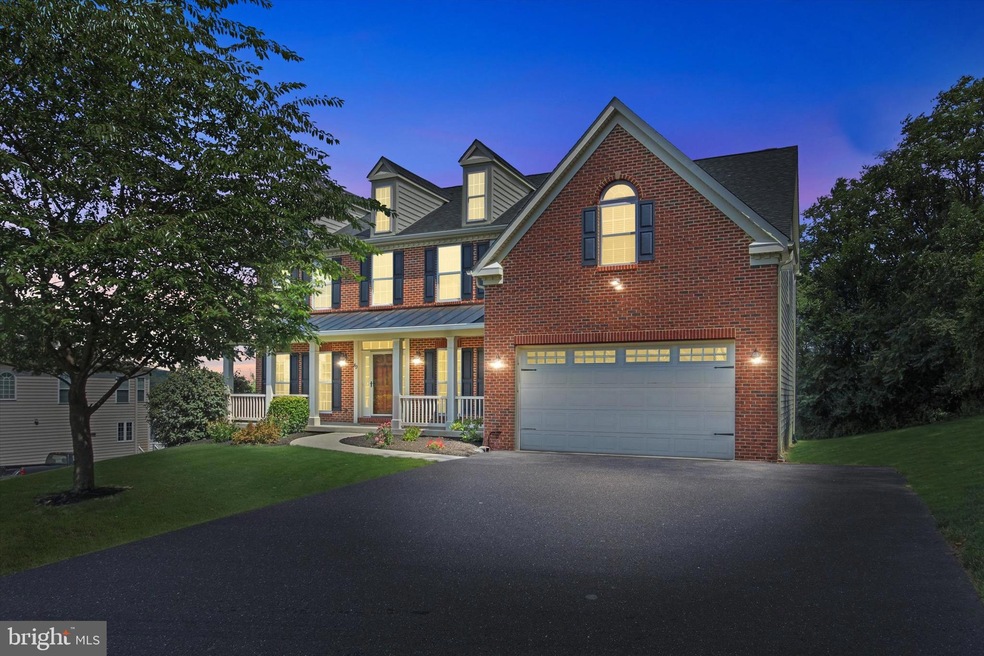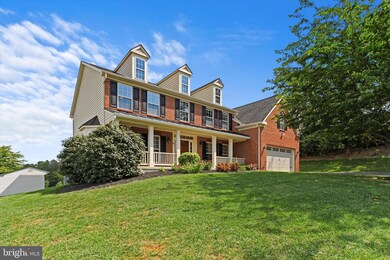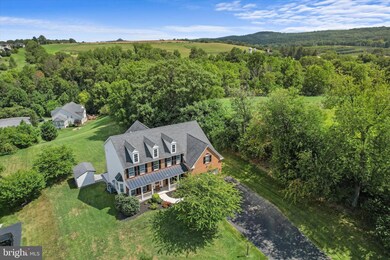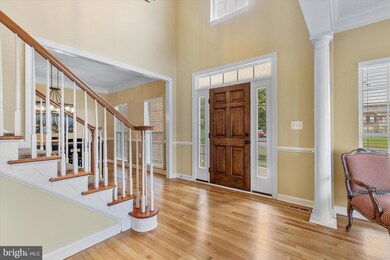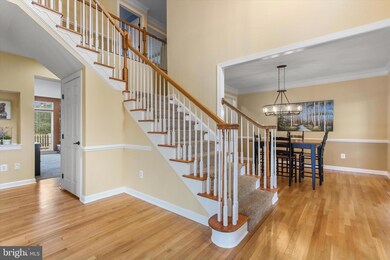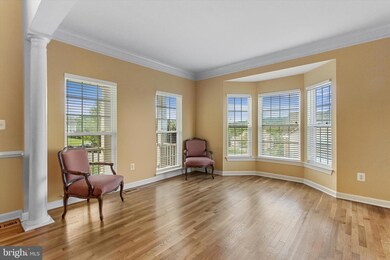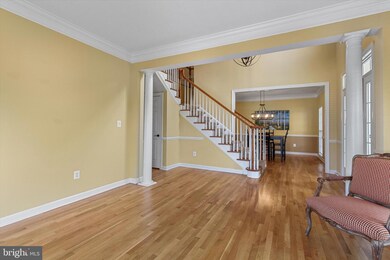
80 S Orchard View Dr Unit 66 Hanover, PA 17331
Estimated Value: $598,329 - $637,000
Highlights
- Open Floorplan
- Colonial Architecture
- Wood Flooring
- Dual Staircase
- Deck
- 2 Fireplaces
About This Home
As of September 2023Welcome to 80 S Orchard View Drive! This Brick-Faced Beauty is Found at the End of a Cul-de-Sac for Additional Privacy. Enter into the Home Through the Covered Front Porch that is Perfect for Enjoying Your Morning Coffee or Evening Watching the Kids Play or the Wildlife. So Much Natural Light Pours in Through All the Windows in this Home. Beautiful Hardwood Floors Greet You as You Enter and Continue into the Formal Sitting Room and Formal Dining Room in the Front of the Main Level. Tile-floor Throughout the Large Kitchen with an Island for Additional Seating and Cabinets. Complete with Stainless Steel Appliances including a Double-Oven and Dark Granite Countertops, Plus a Walk-in Pantry. Spacious Breakfast Sunroom Area Leading out to the Composite Deck that Gives You Spectacular Views. The Kitchen Flows into the Family Room that has a Stone Fireplace Situated in the Middle of All the Windows Overlooking the Deck. French Doors take You into an Office/Den, Perfect for Working from Home or a Playroom for kids. Main Floor Laundry Room Right Off the Entry of the 2-car Garage. Sprawling Double Staircase Takes You to the Upper Level of the Home. Owner's Suite is Massive and Includes a Sitting Area, Tray Ceilings, Double Walk-In Closets and its Own Private Bath with a Jet Tub, Tiled Shower and Two Vanities. Three Additional Bedrooms with Large Closets in Each on this Level. Two of these Bedrooms Share a Jack & Jill Bathroom and the Fourth Bedroom has an Additional Full Bathroom with a Tiled Shower/Tub. As you Enter into the Lower Level of this Home, You Will Find a Finished Walk-out Basement with another Fireplace and A Full Bathroom. Great Storage Area too. Located in Conewago Valley School District, Close to the Hanover Country Club. The Views Here are Incredible - You Don't Want to Miss This!
Last Agent to Sell the Property
Harget Realty Group License #RS360533 Listed on: 08/24/2023
Home Details
Home Type
- Single Family
Est. Annual Taxes
- $7,902
Year Built
- Built in 2006
Lot Details
- 0.67 Acre Lot
- Property is in excellent condition
HOA Fees
- $21 Monthly HOA Fees
Parking
- 2 Car Attached Garage
- Side Facing Garage
- Garage Door Opener
- Driveway
Home Design
- Colonial Architecture
- Brick Exterior Construction
- Poured Concrete
- Shingle Roof
- Asphalt Roof
- Vinyl Siding
- Concrete Perimeter Foundation
Interior Spaces
- Property has 2.5 Levels
- Open Floorplan
- Central Vacuum
- Dual Staircase
- Crown Molding
- Recessed Lighting
- 2 Fireplaces
- Stone Fireplace
- Gas Fireplace
- Family Room Off Kitchen
- Formal Dining Room
- Laundry on main level
Kitchen
- Double Oven
- Cooktop
- Built-In Microwave
- Dishwasher
- Stainless Steel Appliances
- Kitchen Island
- Disposal
Flooring
- Wood
- Carpet
Bedrooms and Bathrooms
- 4 Bedrooms
- En-Suite Bathroom
- Walk-In Closet
- Soaking Tub
- Bathtub with Shower
- Walk-in Shower
Partially Finished Basement
- Walk-Out Basement
- Basement Fills Entire Space Under The House
- Workshop
Outdoor Features
- Deck
- Shed
Utilities
- Forced Air Zoned Cooling and Heating System
- Underground Utilities
- 200+ Amp Service
- Well
- Natural Gas Water Heater
- Community Sewer or Septic
- Cable TV Available
Community Details
- Summit Ridge HOA
- Summit Ridge Subdivision
Listing and Financial Details
- Tax Lot 0210
- Assessor Parcel Number 04L11-0210---000
Ownership History
Purchase Details
Home Financials for this Owner
Home Financials are based on the most recent Mortgage that was taken out on this home.Purchase Details
Home Financials for this Owner
Home Financials are based on the most recent Mortgage that was taken out on this home.Purchase Details
Home Financials for this Owner
Home Financials are based on the most recent Mortgage that was taken out on this home.Similar Homes in Hanover, PA
Home Values in the Area
Average Home Value in this Area
Purchase History
| Date | Buyer | Sale Price | Title Company |
|---|---|---|---|
| Kauffman Tara L | $550,000 | Homesale Settlement Services | |
| Evans Jeffrey M | $330,000 | None Available | |
| Vojtecky Mark A | $598,580 | -- |
Mortgage History
| Date | Status | Borrower | Loan Amount |
|---|---|---|---|
| Previous Owner | Evans Jeffrey M | $450,000 | |
| Previous Owner | Evans Jeffrey M | $264,000 | |
| Previous Owner | Vojiecky Mark | $95,000 | |
| Previous Owner | Vojtecky Mark A | $59,858 |
Property History
| Date | Event | Price | Change | Sq Ft Price |
|---|---|---|---|---|
| 09/08/2023 09/08/23 | Sold | $550,000 | +4.8% | $105 / Sq Ft |
| 08/25/2023 08/25/23 | Pending | -- | -- | -- |
| 08/24/2023 08/24/23 | For Sale | $524,900 | +59.1% | $100 / Sq Ft |
| 05/10/2013 05/10/13 | Sold | $330,000 | -8.3% | $62 / Sq Ft |
| 02/08/2013 02/08/13 | Pending | -- | -- | -- |
| 06/25/2012 06/25/12 | For Sale | $359,900 | -- | $68 / Sq Ft |
Tax History Compared to Growth
Tax History
| Year | Tax Paid | Tax Assessment Tax Assessment Total Assessment is a certain percentage of the fair market value that is determined by local assessors to be the total taxable value of land and additions on the property. | Land | Improvement |
|---|---|---|---|---|
| 2025 | $8,979 | $402,000 | $96,400 | $305,600 |
| 2024 | $8,244 | $402,000 | $96,400 | $305,600 |
| 2023 | $7,802 | $401,300 | $96,400 | $304,900 |
| 2022 | $7,540 | $401,300 | $96,400 | $304,900 |
| 2021 | $7,328 | $401,300 | $96,400 | $304,900 |
| 2020 | $7,139 | $401,300 | $96,400 | $304,900 |
| 2019 | $6,977 | $401,300 | $96,400 | $304,900 |
| 2018 | $6,814 | $401,300 | $96,400 | $304,900 |
| 2017 | $6,503 | $401,300 | $96,400 | $304,900 |
| 2016 | -- | $401,300 | $96,400 | $304,900 |
| 2015 | -- | $401,300 | $96,400 | $304,900 |
| 2014 | -- | $429,600 | $96,400 | $333,200 |
Agents Affiliated with this Home
-
Dan Bateman

Seller's Agent in 2023
Dan Bateman
Harget Realty Group
(717) 968-2214
64 Total Sales
-
The Michael Harget Group

Seller Co-Listing Agent in 2023
The Michael Harget Group
Harget Realty Group
(717) 430-0898
203 Total Sales
-
Cynthia Forry

Buyer's Agent in 2023
Cynthia Forry
Berkshire Hathaway HomeServices Homesale Realty
(717) 451-6786
178 Total Sales
-
A
Seller's Agent in 2013
Angela,James
Berkshire Hathaway HomeServices Homesale Realty
-
Jed James

Seller Co-Listing Agent in 2013
Jed James
Berkshire Hathaway HomeServices Homesale Realty
(717) 515-0040
2 Total Sales
Map
Source: Bright MLS
MLS Number: PAAD2010312
APN: 04-L11-0210-000
- 114 Fawn Hill Rd Unit 15
- 896 Hershey Heights Rd
- 48 Eagle Dr
- 19 Egret Dr
- 43 Eagle Dr Unit 2
- 85 Raptor Dr
- 57 Blue Heron Dr
- 60 Broadwing Dr
- 148 Broad Wing Dr
- 32 Blue Heron Dr
- 26 Blue Heron Dr
- 737 Race Track Rd
- 691 Ledger Dr
- 534 Race Track Rd
- 271 Summit Dr
- 7982 High Rock Rd W
- 23 Antietam Run Unit 94
- 168 Ledger Dr Unit 74
- 156 Ledger Dr Unit 75
- 221 Kinneman Rd Unit 28
- 80 S Orchard View Dr Unit 66
- 72 S Orchard View Dr Unit 70
- 68 S Orchard View Dr Unit 65
- 48 S Orchard View Dr Unit 64
- 65 S Orchard View Dr Unit 68
- 71 S Orchard View Dr
- 75 S Orchard View Dr Unit 67
- 125 Deer Trail Dr Unit 59
- 55 S Orchard View Dr
- 115 Deer Trail Dr Unit 60
- 30 S Orchard View Dr Unit 63
- 103 Deer Trail Dr Unit 61
- 45 S Orchard View Dr Unit 70
- 35 S Orchard View Dr Unit 71
- 14 S Orchard View Dr Unit 62
- 25 S Orchard View Dr
- 25 S Orchard View Dr Unit 72
- 15 S Orchard View Dr Unit 73
- 23 N Orchard View Dr Unit 58
- 45 Deer Trail Dr Unit 74
