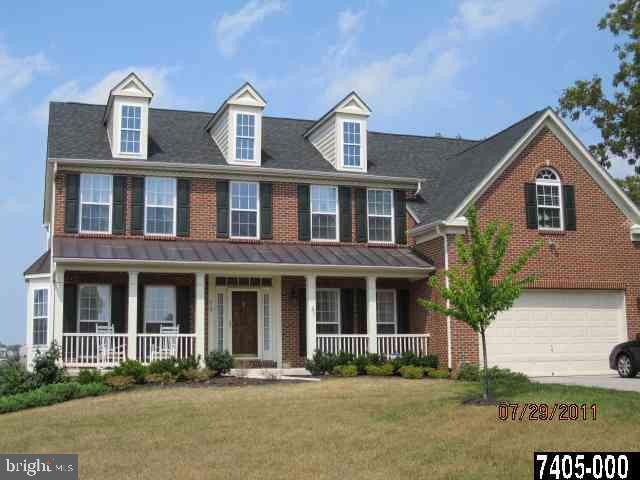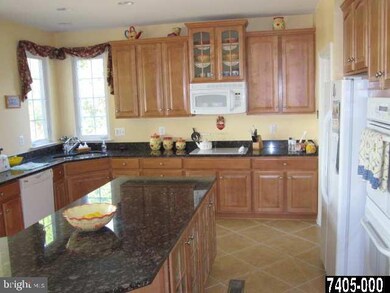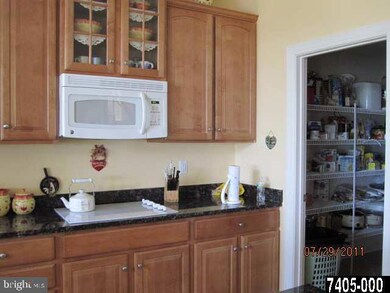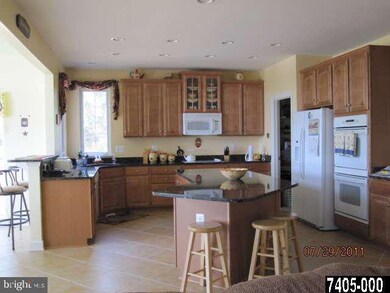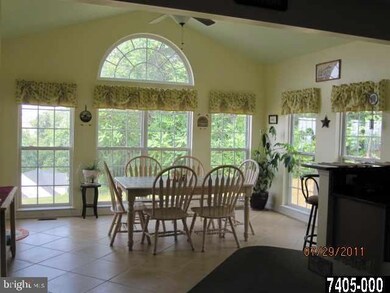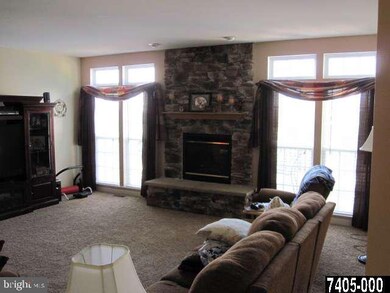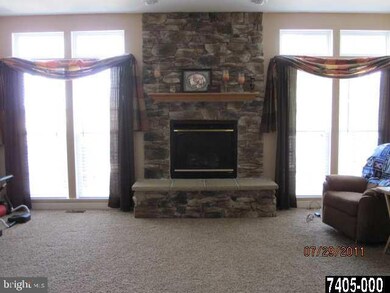
80 S Orchard View Dr Unit 66 Hanover, PA 17331
Highlights
- Colonial Architecture
- Whirlpool Bathtub
- Workshop
- Deck
- Sun or Florida Room
- Game Room
About This Home
As of September 2023EXECUTIVE HOME WITH THE BEST LOT IN THE NEIGHBORHOOD. PREMIUM UPGRADES THROUGHOUT INCLUDE 16" CERAMIC TILE FLOORS & GRANITE IN THE KITCHEN & SUNROOM, 2 WALK-IN CLOSETS & SITTING AREA IN THE OWNERS SUITE, AN IN-LAW/TEEN/GUEST SUITE & 2 OTHER LARGE BEDROOMS WITH A SHARED BATH. FINISHED WALK-OUT BASEMENT WITH BATH & FIREPLACE. TREX DECK & LARGE SHED COMPLETE IT ALL!
Last Agent to Sell the Property
Angela,James
Berkshire Hathaway HomeServices Homesale Realty License #RAYAC:8457 Listed on: 06/25/2012
Last Buyer's Agent
Angela,James
Berkshire Hathaway HomeServices Homesale Realty License #RAYAC:8457 Listed on: 06/25/2012
Home Details
Home Type
- Single Family
Est. Annual Taxes
- $8,979
Year Built
- Built in 2006
Lot Details
- 0.67 Acre Lot
- Cul-De-Sac
- Sloped Lot
- Cleared Lot
HOA Fees
- $18 Monthly HOA Fees
Parking
- 2 Car Attached Garage
- Garage Door Opener
Home Design
- Colonial Architecture
- Contemporary Architecture
- Brick Exterior Construction
- Poured Concrete
- Shingle Roof
- Asphalt Roof
- Vinyl Siding
- Stick Built Home
Interior Spaces
- Property has 2 Levels
- Central Vacuum
- Insulated Windows
- French Doors
- Family Room
- Formal Dining Room
- Den
- Game Room
- Sun or Florida Room
- Laundry Room
Kitchen
- Breakfast Area or Nook
- Eat-In Kitchen
- Built-In Range
- Built-In Microwave
- Dishwasher
- Kitchen Island
Bedrooms and Bathrooms
- 4 Bedrooms
- 4.5 Bathrooms
- Whirlpool Bathtub
Basement
- Walk-Out Basement
- Basement Fills Entire Space Under The House
- Workshop
Outdoor Features
- Deck
- Porch
Schools
- New Oxford Elementary And Middle School
- New Oxford High School
Utilities
- Forced Air Heating and Cooling System
- Well
- Shared Sewer
Community Details
- Summit Ridge Subdivision
Listing and Financial Details
- Assessor Parcel Number 0104L11021000000
Ownership History
Purchase Details
Home Financials for this Owner
Home Financials are based on the most recent Mortgage that was taken out on this home.Purchase Details
Home Financials for this Owner
Home Financials are based on the most recent Mortgage that was taken out on this home.Purchase Details
Home Financials for this Owner
Home Financials are based on the most recent Mortgage that was taken out on this home.Similar Homes in Hanover, PA
Home Values in the Area
Average Home Value in this Area
Purchase History
| Date | Type | Sale Price | Title Company |
|---|---|---|---|
| Deed | $550,000 | Homesale Settlement Services | |
| Deed | $330,000 | None Available | |
| Deed | $598,580 | -- |
Mortgage History
| Date | Status | Loan Amount | Loan Type |
|---|---|---|---|
| Previous Owner | $450,000 | Credit Line Revolving | |
| Previous Owner | $264,000 | New Conventional | |
| Previous Owner | $95,000 | Stand Alone Second | |
| Previous Owner | $59,858 | Stand Alone Second |
Property History
| Date | Event | Price | Change | Sq Ft Price |
|---|---|---|---|---|
| 09/08/2023 09/08/23 | Sold | $550,000 | +4.8% | $105 / Sq Ft |
| 08/25/2023 08/25/23 | Pending | -- | -- | -- |
| 08/24/2023 08/24/23 | For Sale | $524,900 | +59.1% | $100 / Sq Ft |
| 05/10/2013 05/10/13 | Sold | $330,000 | -8.3% | $62 / Sq Ft |
| 02/08/2013 02/08/13 | Pending | -- | -- | -- |
| 06/25/2012 06/25/12 | For Sale | $359,900 | -- | $68 / Sq Ft |
Tax History Compared to Growth
Tax History
| Year | Tax Paid | Tax Assessment Tax Assessment Total Assessment is a certain percentage of the fair market value that is determined by local assessors to be the total taxable value of land and additions on the property. | Land | Improvement |
|---|---|---|---|---|
| 2025 | $8,979 | $402,000 | $96,400 | $305,600 |
| 2024 | $8,244 | $402,000 | $96,400 | $305,600 |
| 2023 | $7,802 | $401,300 | $96,400 | $304,900 |
| 2022 | $7,540 | $401,300 | $96,400 | $304,900 |
| 2021 | $7,328 | $401,300 | $96,400 | $304,900 |
| 2020 | $7,139 | $401,300 | $96,400 | $304,900 |
| 2019 | $6,977 | $401,300 | $96,400 | $304,900 |
| 2018 | $6,814 | $401,300 | $96,400 | $304,900 |
| 2017 | $6,503 | $401,300 | $96,400 | $304,900 |
| 2016 | -- | $401,300 | $96,400 | $304,900 |
| 2015 | -- | $401,300 | $96,400 | $304,900 |
| 2014 | -- | $429,600 | $96,400 | $333,200 |
Agents Affiliated with this Home
-
Dan Bateman

Seller's Agent in 2023
Dan Bateman
Harget Realty Group
(717) 968-2214
64 Total Sales
-
The Michael Harget Group

Seller Co-Listing Agent in 2023
The Michael Harget Group
Harget Realty Group
(717) 430-0898
203 Total Sales
-
Cynthia Forry

Buyer's Agent in 2023
Cynthia Forry
Berkshire Hathaway HomeServices Homesale Realty
(717) 451-6786
178 Total Sales
-
A
Seller's Agent in 2013
Angela,James
Berkshire Hathaway HomeServices Homesale Realty
-
Jed James

Seller Co-Listing Agent in 2013
Jed James
Berkshire Hathaway HomeServices Homesale Realty
(717) 515-0040
2 Total Sales
Map
Source: Bright MLS
MLS Number: 1002615793
APN: 04-L11-0210-000
- 114 Fawn Hill Rd Unit 15
- 896 Hershey Heights Rd
- 48 Eagle Dr
- 19 Egret Dr
- 43 Eagle Dr Unit 2
- 85 Raptor Dr
- 57 Blue Heron Dr
- 30 Raptor Dr
- 60 Broadwing Dr
- 148 Broad Wing Dr
- 32 Blue Heron Dr
- 26 Blue Heron Dr
- 737 Race Track Rd
- 691 Ledger Dr
- 534 Race Track Rd
- 271 Summit Dr
- 7982 High Rock Rd W
- 23 Antietam Run Unit 94
- 180 Ledger Dr Unit 180
- 168 Ledger Dr Unit 74
