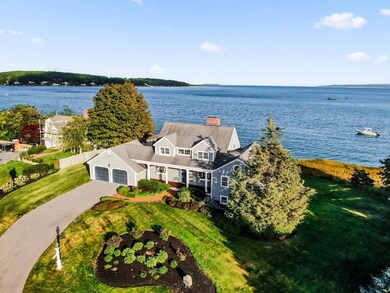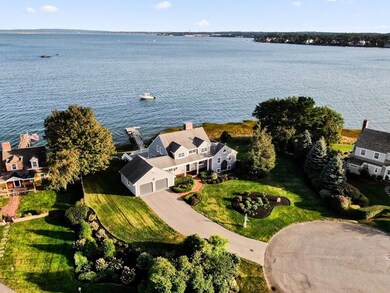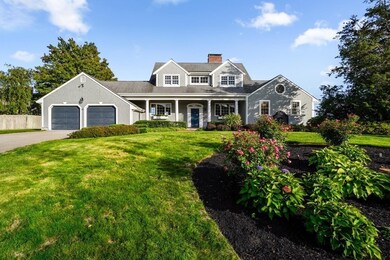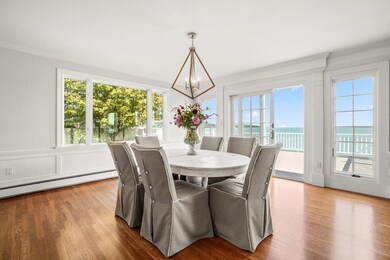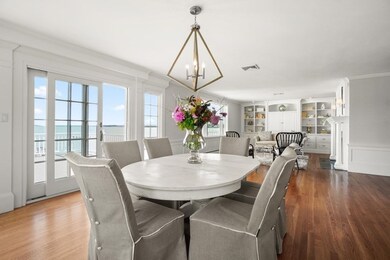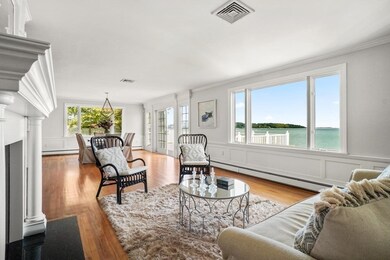
80 Seabury Point Rd Duxbury, MA 02332
South Duxbury NeighborhoodEstimated Value: $3,991,000 - $4,500,000
Highlights
- Marina
- Golf Course Community
- Spa
- Alden School Rated A-
- Private Water Access
- Scenic Views
About This Home
As of May 2021Magnificent water and coastline views abound from this chic 4 bedroom home in the highly coveted neighborhood of Seabury Point. A private setting on over an acre, with a dock, and over 400' of breathtaking frontage. Upon entry you are greeted by an open concept living room, dining room, kitchen and library, all with exquisite views. Custom built-in's, fireplace, and walls of windows, which draw your attention to the sparkling sea. Kick back on the expansive deck after a long day on the water and savor the ocean breezes. When evening falls, enjoy a glass of wine on your private balcony off the gracious owner's suite with generous walk in closet and luxurious bath. Venture upstairs and discover 3 generous bedrooms, 2 with balconies overlooking the bay. There is also a full bath with laundry closet. Lower level is spacious and offers a bonus room with a stone fireplace, two other rooms, full bath, screened porch, all with extraordinary views. The ultimate Duxbury lifestyle awaits you.
Home Details
Home Type
- Single Family
Est. Annual Taxes
- $31,903
Year Built
- Built in 1972
Lot Details
- 1.41 Acre Lot
- Waterfront
- Near Conservation Area
- Cul-De-Sac
- Stone Wall
- Landscaped Professionally
- Sprinkler System
- Property is zoned WP
Parking
- 2 Car Attached Garage
- Heated Garage
- Garage Door Opener
- Driveway
- Open Parking
Home Design
- Cape Cod Architecture
- Frame Construction
- Shingle Roof
- Concrete Perimeter Foundation
Interior Spaces
- 3,414 Sq Ft Home
- Open Floorplan
- Cathedral Ceiling
- Ceiling Fan
- Recessed Lighting
- Decorative Lighting
- Insulated Windows
- French Doors
- Sliding Doors
- Insulated Doors
- Family Room with Fireplace
- 2 Fireplaces
- Living Room with Fireplace
- Den
- Screened Porch
- Home Gym
- Scenic Vista Views
Kitchen
- Breakfast Bar
- Range
- Dishwasher
- Stainless Steel Appliances
- Solid Surface Countertops
Flooring
- Wood
- Laminate
- Ceramic Tile
Bedrooms and Bathrooms
- 4 Bedrooms
- Primary Bedroom on Main
- Custom Closet System
- Walk-In Closet
- Double Vanity
- Soaking Tub
- Separate Shower
Laundry
- Dryer
- Washer
Partially Finished Basement
- Walk-Out Basement
- Basement Fills Entire Space Under The House
- Interior and Exterior Basement Entry
- Laundry in Basement
Pool
- Outdoor Shower
- Spa
Outdoor Features
- Private Water Access
- Balcony
- Deck
- Rain Gutters
Location
- Property is near schools
Schools
- Chandler/Alden Elementary School
- DMS Middle School
- DHS High School
Utilities
- Central Air
- 2 Cooling Zones
- 4 Heating Zones
- Heating System Uses Oil
- Baseboard Heating
- Electric Water Heater
- Private Sewer
Listing and Financial Details
- Assessor Parcel Number M:101 B:962 L:007,1000368
Community Details
Recreation
- Marina
- Golf Course Community
- Jogging Path
Additional Features
- No Home Owners Association
- Shops
Ownership History
Purchase Details
Home Financials for this Owner
Home Financials are based on the most recent Mortgage that was taken out on this home.Purchase Details
Purchase Details
Home Financials for this Owner
Home Financials are based on the most recent Mortgage that was taken out on this home.Purchase Details
Purchase Details
Similar Homes in Duxbury, MA
Home Values in the Area
Average Home Value in this Area
Purchase History
| Date | Buyer | Sale Price | Title Company |
|---|---|---|---|
| Foley Thomas P | $3,100,000 | None Available | |
| Scavongelli Anthony | $3,100,000 | None Available | |
| Earley David F | $1,700,000 | -- | |
| Harrington Paul J | $1,375,000 | -- | |
| Cotter Robert F | $500,000 | -- |
Mortgage History
| Date | Status | Borrower | Loan Amount |
|---|---|---|---|
| Open | Foley Thomas P | $2,000,000 | |
| Previous Owner | Earley David F | $1,290,000 | |
| Previous Owner | Earley David F | $1,360,000 | |
| Previous Owner | Cotter Robert F | $460,000 | |
| Previous Owner | Cotter Robert F | $320,000 | |
| Previous Owner | Cotter Robert F | $350,000 |
Property History
| Date | Event | Price | Change | Sq Ft Price |
|---|---|---|---|---|
| 05/13/2021 05/13/21 | Sold | $3,100,000 | -3.1% | $908 / Sq Ft |
| 03/08/2021 03/08/21 | Pending | -- | -- | -- |
| 01/26/2021 01/26/21 | For Sale | $3,200,000 | 0.0% | $937 / Sq Ft |
| 01/25/2021 01/25/21 | Pending | -- | -- | -- |
| 01/20/2021 01/20/21 | For Sale | $3,200,000 | +88.2% | $937 / Sq Ft |
| 12/03/2012 12/03/12 | Sold | $1,700,000 | -5.3% | $498 / Sq Ft |
| 11/05/2012 11/05/12 | Pending | -- | -- | -- |
| 10/17/2012 10/17/12 | For Sale | $1,795,000 | -- | $526 / Sq Ft |
Tax History Compared to Growth
Tax History
| Year | Tax Paid | Tax Assessment Tax Assessment Total Assessment is a certain percentage of the fair market value that is determined by local assessors to be the total taxable value of land and additions on the property. | Land | Improvement |
|---|---|---|---|---|
| 2025 | $44,191 | $4,358,100 | $3,345,900 | $1,012,200 |
| 2024 | $38,981 | $3,874,900 | $2,867,100 | $1,007,800 |
| 2023 | $34,912 | $3,265,900 | $2,504,500 | $761,400 |
| 2022 | $37,999 | $2,959,400 | $2,317,100 | $642,300 |
| 2021 | $33,698 | $2,327,200 | $1,710,100 | $617,100 |
| 2020 | $31,903 | $2,176,200 | $1,531,000 | $645,200 |
| 2019 | $5,476 | $2,140,700 | $1,488,500 | $652,200 |
| 2018 | $28,987 | $1,912,100 | $1,310,000 | $602,100 |
| 2017 | $28,265 | $1,822,400 | $1,230,100 | $592,300 |
| 2016 | $26,752 | $1,720,400 | $1,128,100 | $592,300 |
| 2015 | $26,493 | $1,698,300 | $1,106,000 | $592,300 |
Agents Affiliated with this Home
-
Susie Caliendo

Seller's Agent in 2021
Susie Caliendo
Waterfront Realty Group
(781) 910-8141
28 in this area
151 Total Sales
-
Pamela Vigneau

Buyer's Agent in 2021
Pamela Vigneau
William Raveis R.E. & Home Services
(781) 837-5600
1 in this area
22 Total Sales
-
Ellen Thurston

Seller's Agent in 2012
Ellen Thurston
Coldwell Banker Realty - Duxbury
(781) 910-6143
1 in this area
10 Total Sales
Map
Source: MLS Property Information Network (MLS PIN)
MLS Number: 72776604
APN: DUXB-000101-000962-000007
- 66 Seabury Point Rd
- 15 Samoset Ave
- 8 Winthrop Ave
- 28 Priscilla Rd
- 17 Sanger Rd
- 11 Drew Ave
- 19 Flint Locke Dr
- 34 Shore Dr
- 56 Rogers Way
- 2 Holmes Ave
- 29 Pine Ridge Ln
- 20 Stoney Brook Cir
- 100 Parks St Unit 45
- 45 Rocky Nook Ave
- 130 Rogers Way
- 16 Ice House Rd
- 44 Bay Farm Rd
- 70 Humphreys Ln
- 15 Blodgett Ave
- 72 Tussock Brook Rd Unit 72
- 80 Seabury Point Rd
- 64 Seabury Point Rd
- 48 Seabury Point Rd
- 57 Seabury Point Rd
- 46 Seabury Point Rd
- 45 Seabury Point Rd
- 45 Grandview Ave
- 31 Seabury Point Rd
- 33 Grandview Ave
- 44 Seabury Point Rd
- 19 Seabury Point Rd
- 48 Grandview Ave
- 17 Seabury Point Rd
- 17 Seabury Point Rd
- 20 Seabury Point Rd
- 20 Seabury Point Rd
- 24 Grandview Ave
- 16 Seabury Point Rd
- 16 Seabury Point Rd Unit 16
- 16 Seabury Point Rd Unit summer mo

